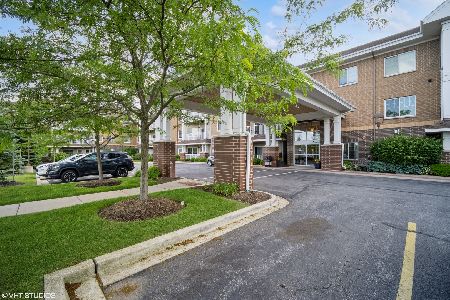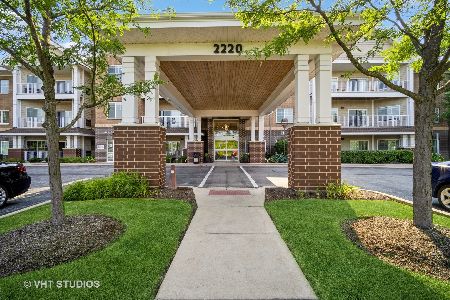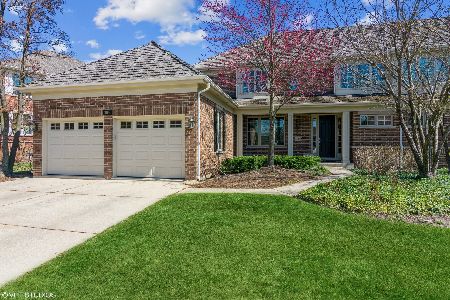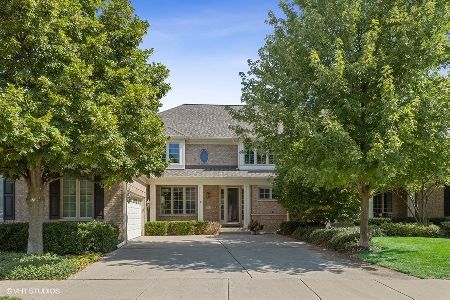2109 Royal Ridge Drive, Northbrook, Illinois 60062
$642,000
|
Sold
|
|
| Status: | Closed |
| Sqft: | 2,600 |
| Cost/Sqft: | $265 |
| Beds: | 3 |
| Baths: | 3 |
| Year Built: | 2000 |
| Property Taxes: | $12,327 |
| Days On Market: | 1629 |
| Lot Size: | 0,00 |
Description
Popular Royal Ridge attached "Hampton" style villa with first floor owner's suite, two bedrooms plus loft on second floor. Ideally located on the Brook with East exposure. Enjoy maintenance free living in this North Shore's premier 24 hour gated community. This home offers an open floor plan, great room with plantation shutters, lovely built-in's, fireplace and full height windows. Kitchen with large eating area, first floor laundry room, two car attached garage. Roof is "as is". Newly renovated Club House with exercise room, gathering room, full catering kitchen. Enjoy outdoor swimming pool with gazebo. On sight manager and on sight manager make Royal Ridge a place to call home! Northfield lower schools, and New Trier High School. Ask about the 150 year land lease and "move in" fee. Kindly exclude Chandelier in powder room Freezer in basement and garage and draperies in Dining Room. 48 hours notice for showings. Evening showings possible.
Property Specifics
| Condos/Townhomes | |
| 2 | |
| — | |
| 2000 | |
| Partial | |
| HAMPTON | |
| Yes | |
| — |
| Cook | |
| Royal Ridge | |
| 974 / Monthly | |
| Insurance,Security,Doorman,Clubhouse,Pool,Exterior Maintenance,Lawn Care,Snow Removal | |
| Lake Michigan | |
| Public Sewer | |
| 11190302 | |
| 04143010530000 |
Nearby Schools
| NAME: | DISTRICT: | DISTANCE: | |
|---|---|---|---|
|
Grade School
Middlefork Primary School |
29 | — | |
|
Middle School
Sunset Ridge Elementary School |
29 | Not in DB | |
|
High School
New Trier Twp H.s. Northfield/wi |
203 | Not in DB | |
Property History
| DATE: | EVENT: | PRICE: | SOURCE: |
|---|---|---|---|
| 26 Oct, 2021 | Sold | $642,000 | MRED MLS |
| 25 Aug, 2021 | Under contract | $689,000 | MRED MLS |
| 15 Aug, 2021 | Listed for sale | $689,000 | MRED MLS |
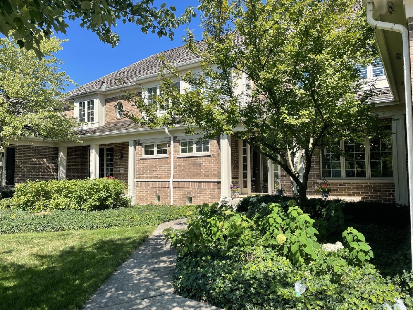
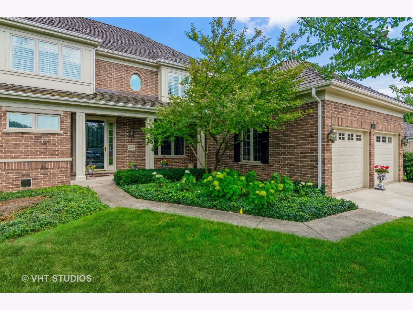
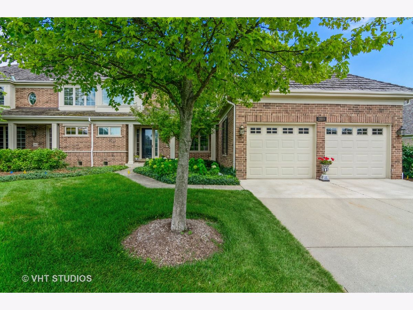
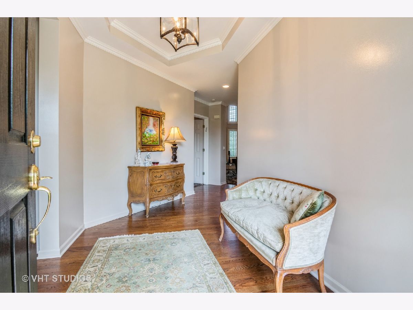
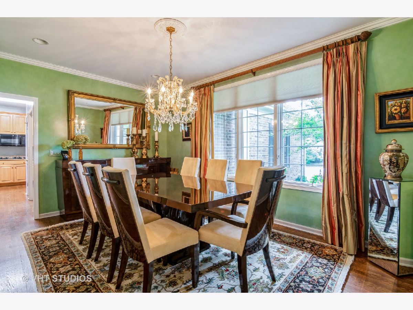
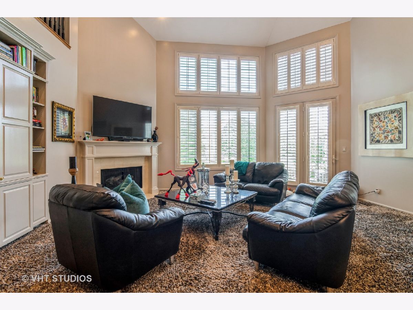
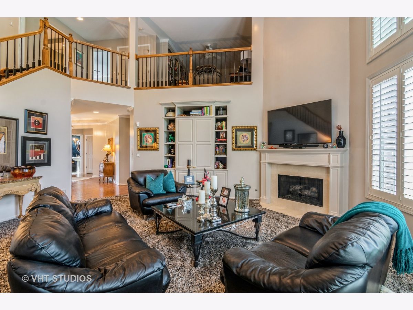
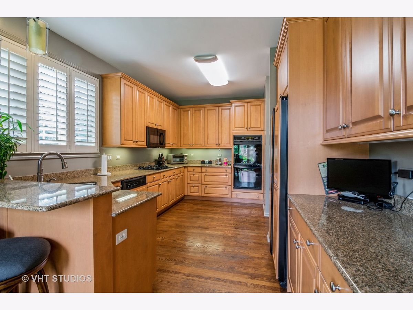
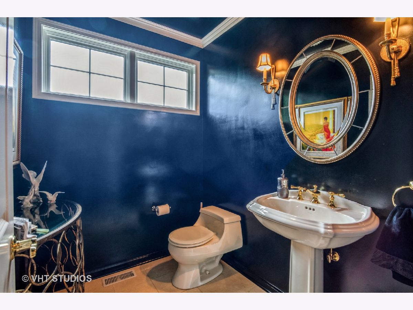
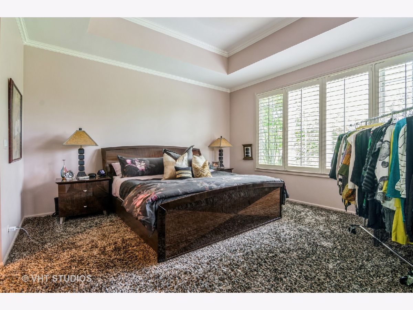
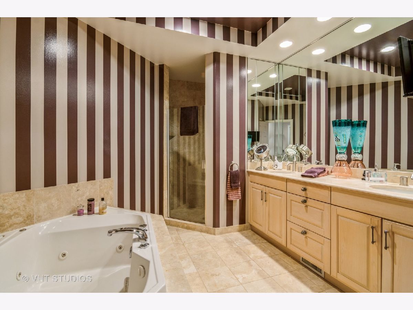
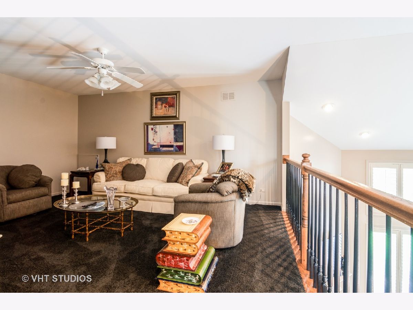
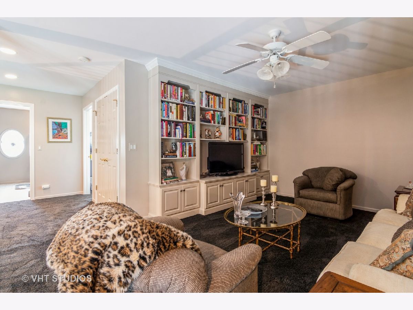
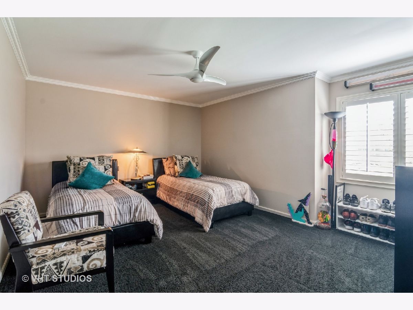
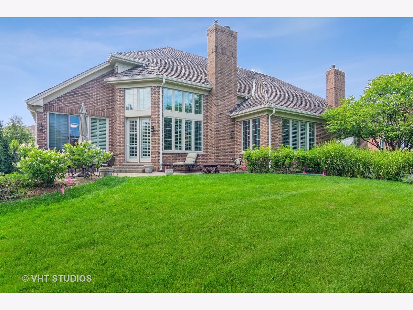
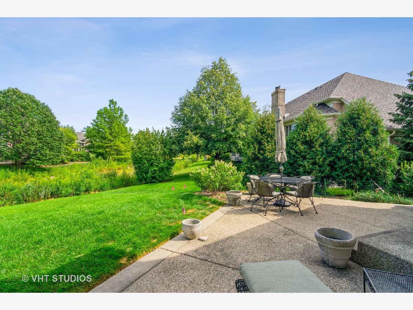
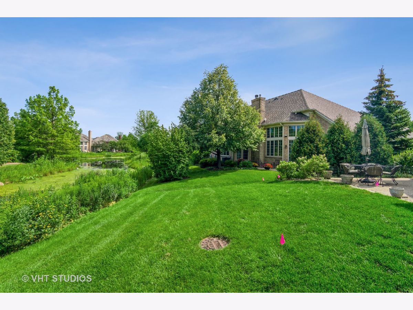
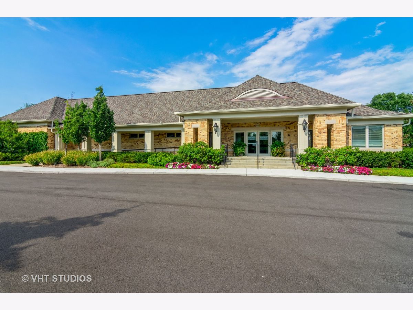
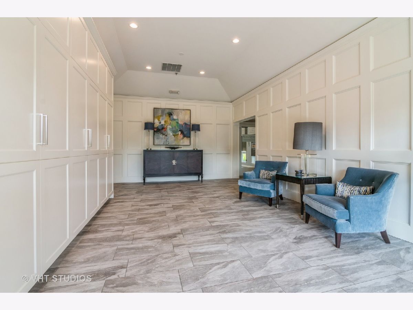
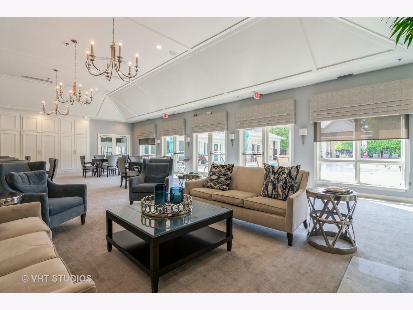
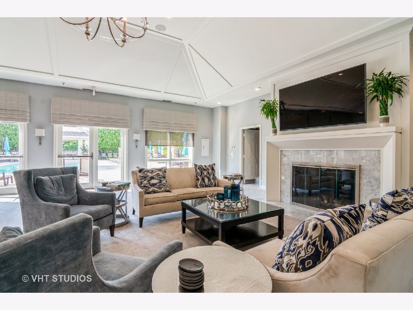
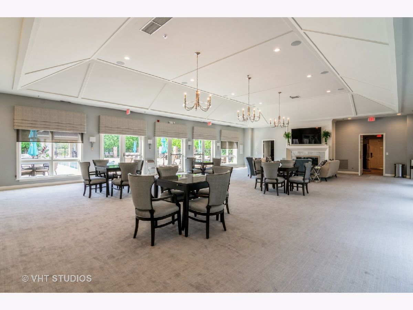
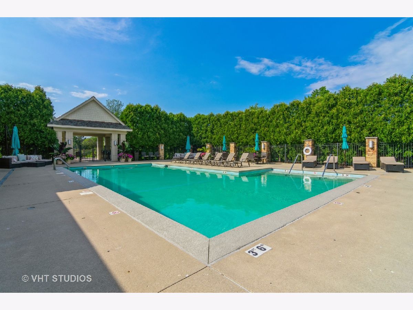
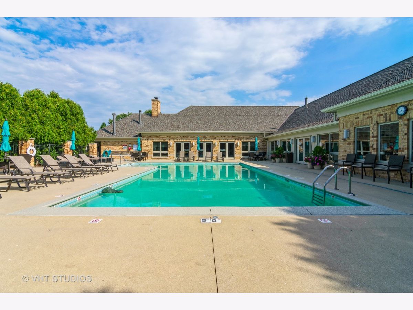
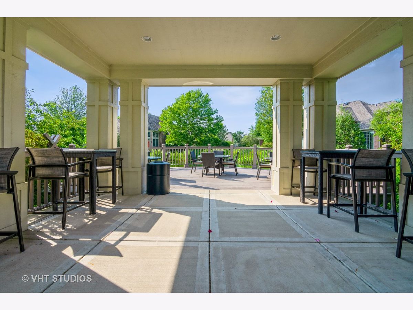
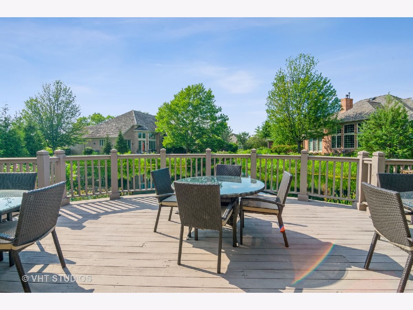
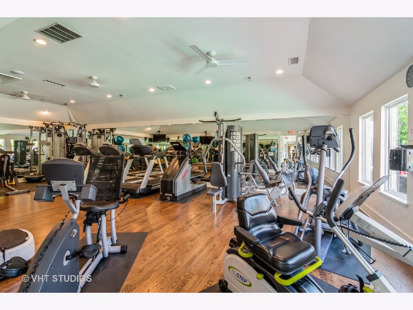
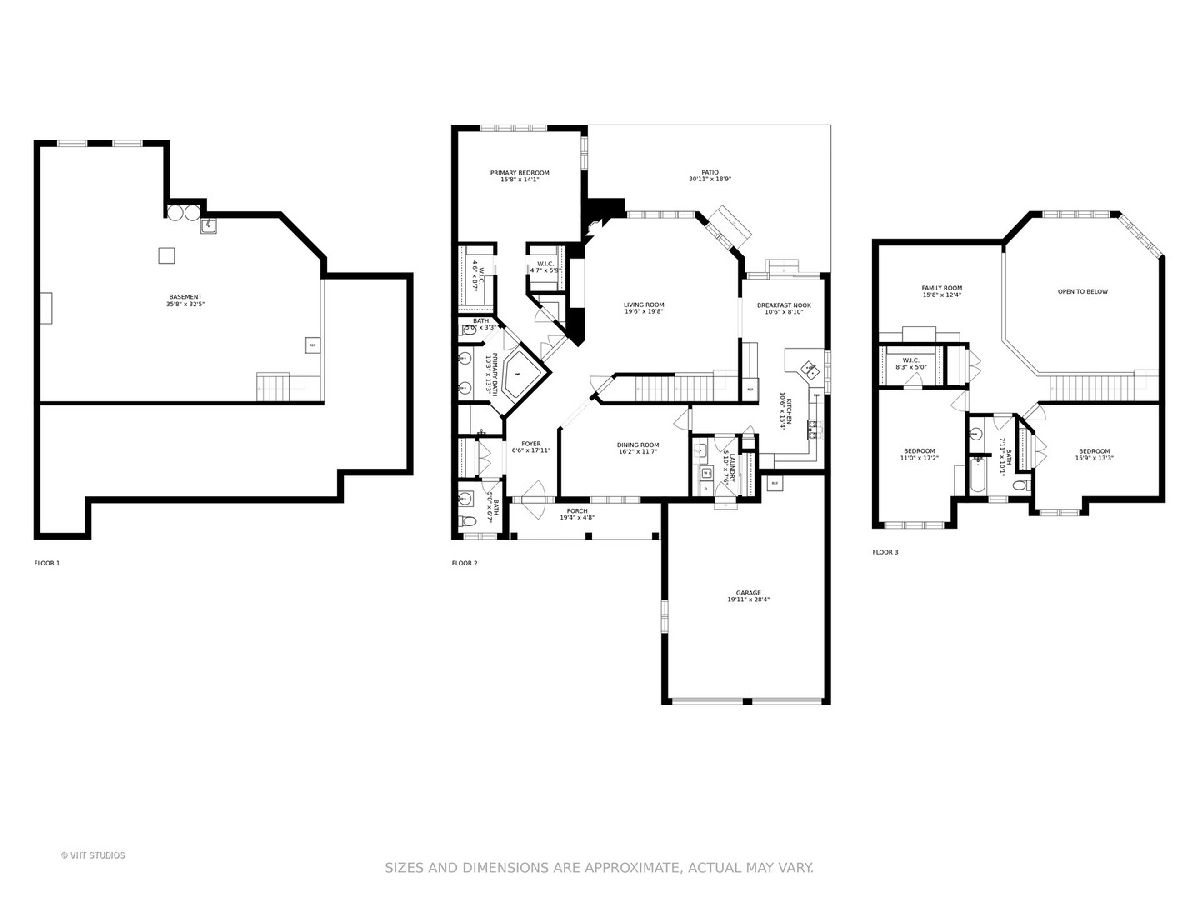
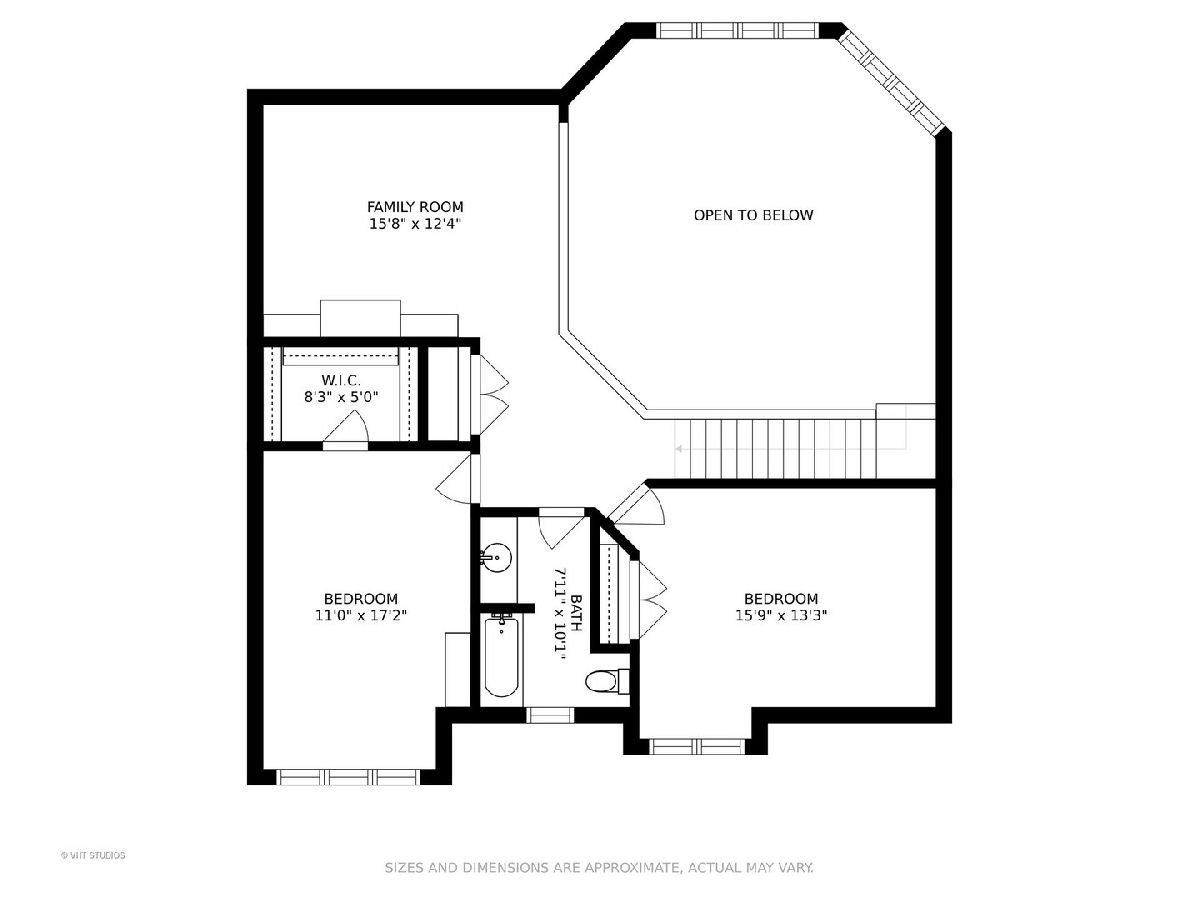
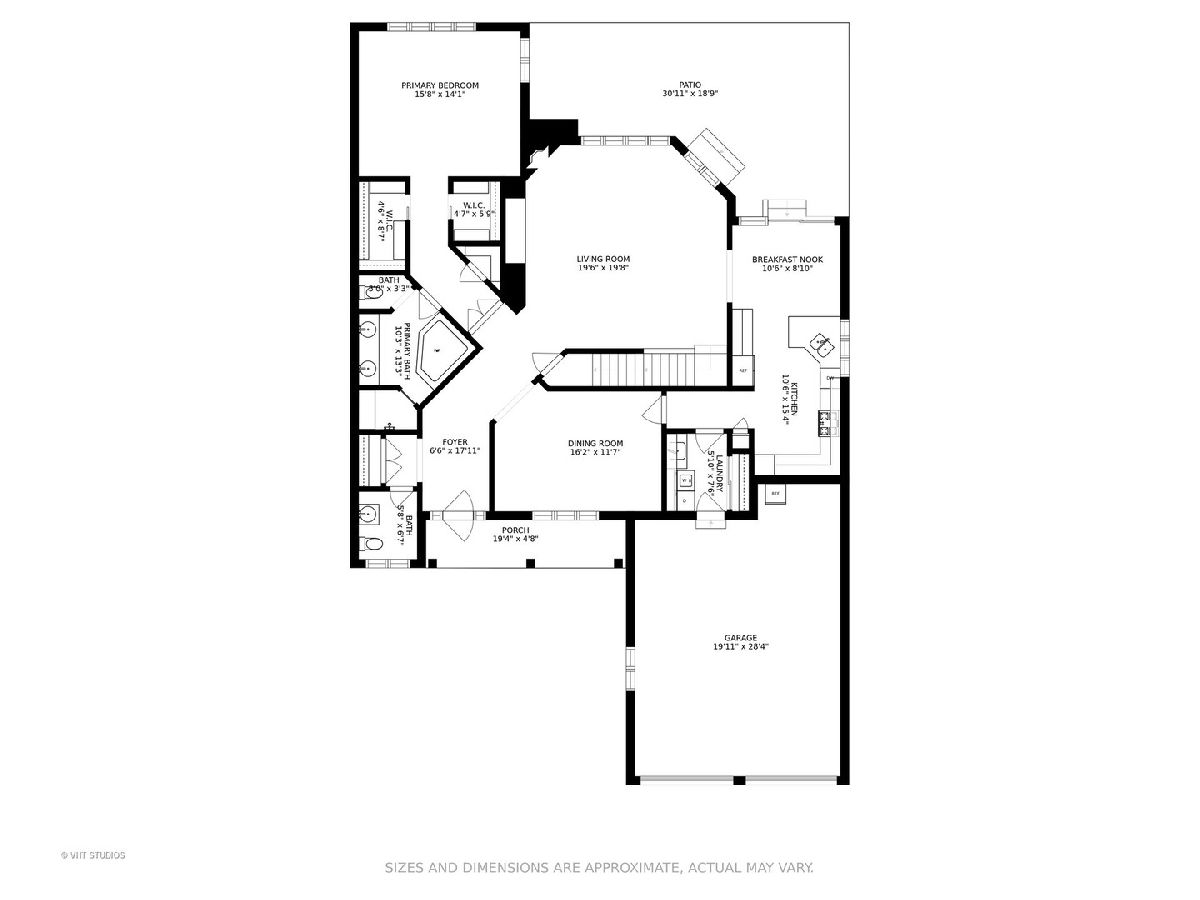
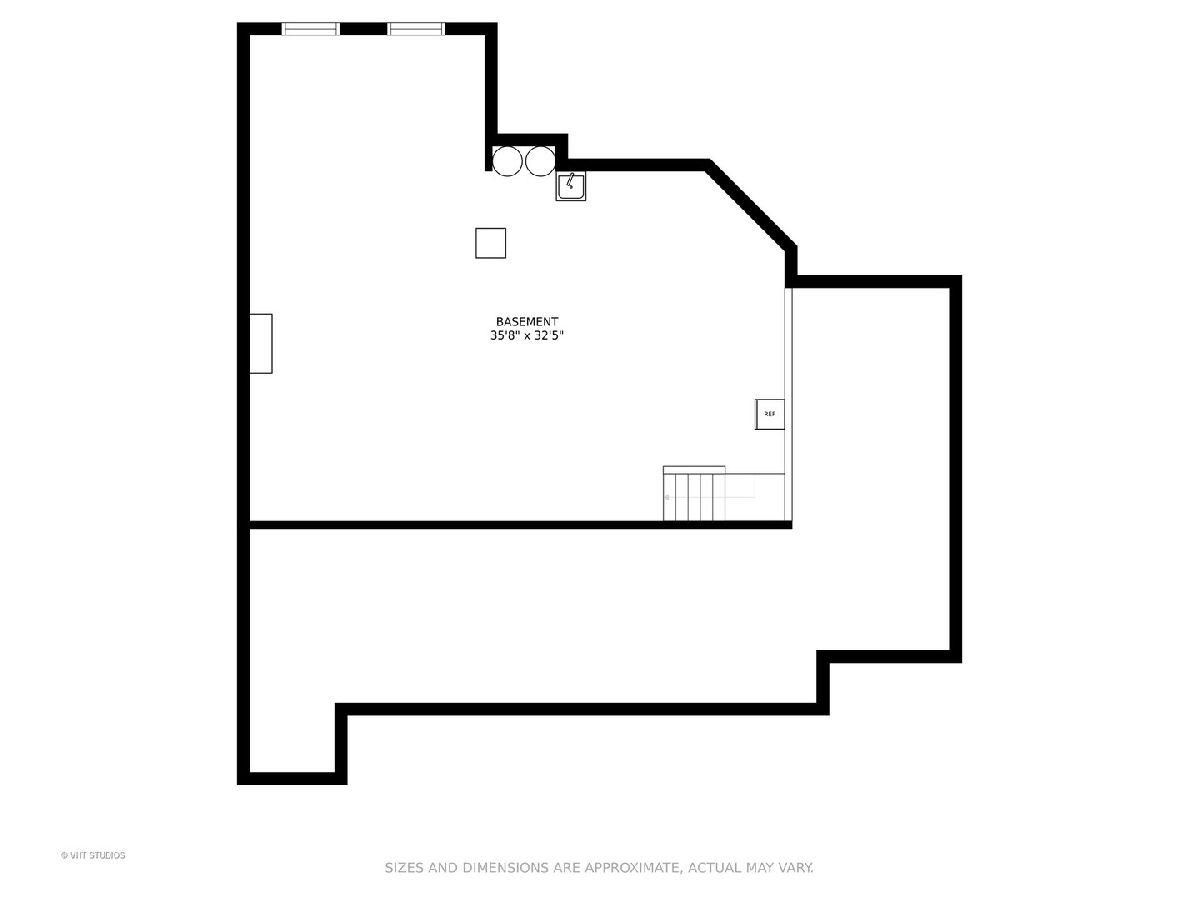
Room Specifics
Total Bedrooms: 3
Bedrooms Above Ground: 3
Bedrooms Below Ground: 0
Dimensions: —
Floor Type: Carpet
Dimensions: —
Floor Type: Carpet
Full Bathrooms: 3
Bathroom Amenities: Whirlpool,Separate Shower,Double Sink
Bathroom in Basement: 0
Rooms: Breakfast Room,Loft
Basement Description: Crawl
Other Specifics
| 2 | |
| Concrete Perimeter | |
| — | |
| Patio, Storms/Screens | |
| Common Grounds | |
| COMMON | |
| — | |
| Full | |
| Vaulted/Cathedral Ceilings, Hardwood Floors, First Floor Bedroom, First Floor Laundry, First Floor Full Bath, Walk-In Closet(s), Bookcases, Granite Counters, Separate Dining Room | |
| Double Oven, Range, Microwave, Dishwasher, Refrigerator, Freezer, Washer, Dryer, Disposal, Built-In Oven | |
| Not in DB | |
| — | |
| — | |
| — | |
| Gas Log, Gas Starter |
Tax History
| Year | Property Taxes |
|---|---|
| 2021 | $12,327 |
Contact Agent
Nearby Similar Homes
Nearby Sold Comparables
Contact Agent
Listing Provided By
Baird & Warner


