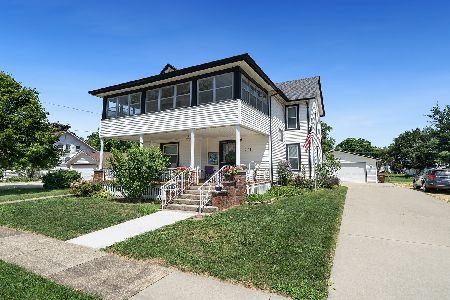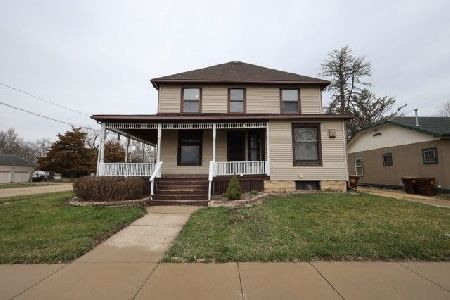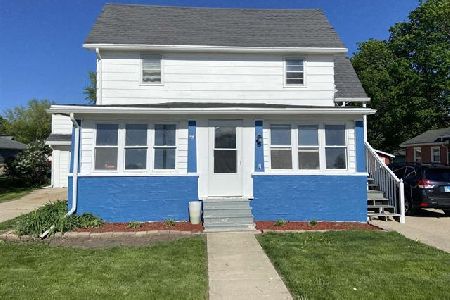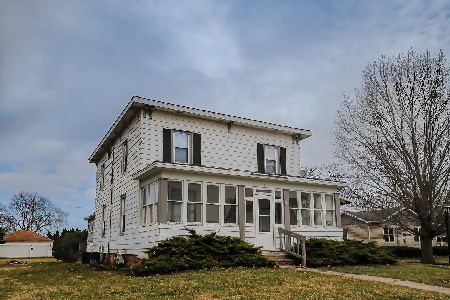211 5th Street, Byron, Illinois 61010
$204,900
|
Sold
|
|
| Status: | Closed |
| Sqft: | 0 |
| Cost/Sqft: | — |
| Beds: | 6 |
| Baths: | 0 |
| Year Built: | 1950 |
| Property Taxes: | $3,517 |
| Days On Market: | 190 |
| Lot Size: | 0,23 |
Description
Byron School District Duplex - Great Investment or Owner-Occupant Opportunity! Well-maintained duplex located close to town in the desirable Byron School District. The front unit offers 3 bedrooms, 1 full bath, LVT flooring, and a kitchen with tile backsplash and electric stove. The back unit has been remodeled with 3 bedrooms and an open floor plan that includes a spacious kitchen, dinette, and living room. Kitchen has electric stove. Recent updates include: New water heater (2020) in back unit Nearly all windows replaced (all but 2) back unit Entire roof replaced just 10 years ago Additional features include a deck off the garage and a 2-car garage divided for each tenant's use. Excellent location with schools, shopping, and restaurants nearby. Perfect for investors or buyers looking to live in one unit and rent out the other!
Property Specifics
| Multi-unit | |
| — | |
| — | |
| 1950 | |
| — | |
| — | |
| No | |
| 0.23 |
| Ogle | |
| — | |
| — / — | |
| — | |
| — | |
| — | |
| 12452662 | |
| 05321260020000 |
Property History
| DATE: | EVENT: | PRICE: | SOURCE: |
|---|---|---|---|
| 30 Sep, 2025 | Sold | $204,900 | MRED MLS |
| 2 Sep, 2025 | Under contract | $209,900 | MRED MLS |
| 22 Aug, 2025 | Listed for sale | $209,900 | MRED MLS |
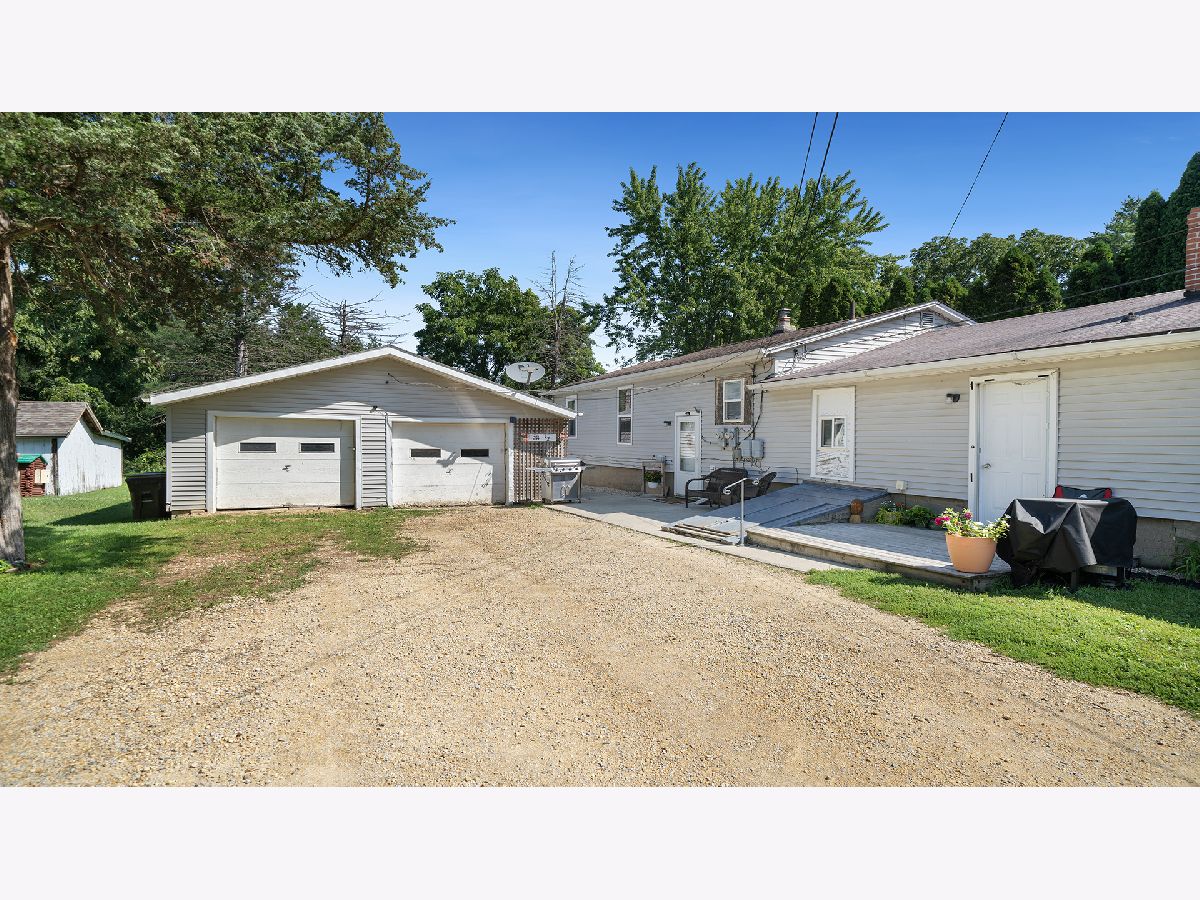



































Room Specifics
Total Bedrooms: 6
Bedrooms Above Ground: 6
Bedrooms Below Ground: 0
Dimensions: —
Floor Type: —
Dimensions: —
Floor Type: —
Dimensions: —
Floor Type: —
Dimensions: —
Floor Type: —
Dimensions: —
Floor Type: —
Full Bathrooms: 2
Bathroom Amenities: —
Bathroom in Basement: —
Rooms: —
Basement Description: —
Other Specifics
| 2 | |
| — | |
| — | |
| — | |
| — | |
| 70x148 | |
| — | |
| — | |
| — | |
| — | |
| Not in DB | |
| — | |
| — | |
| — | |
| — |
Tax History
| Year | Property Taxes |
|---|---|
| 2025 | $3,517 |
Contact Agent
Nearby Similar Homes
Contact Agent
Listing Provided By
Re/Max of Rock Valley

