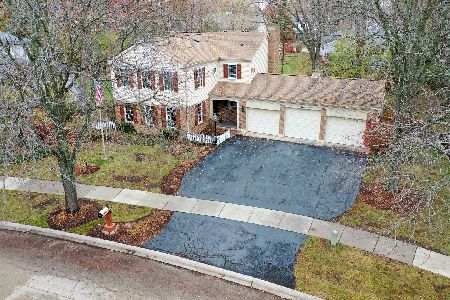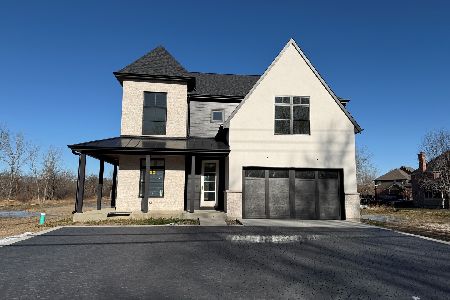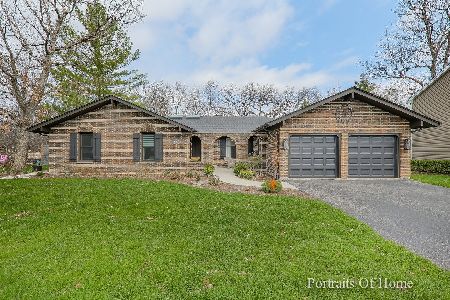211 Alpine Drive, Lake Zurich, Illinois 60047
$471,500
|
Sold
|
|
| Status: | Closed |
| Sqft: | 2,322 |
| Cost/Sqft: | $211 |
| Beds: | 4 |
| Baths: | 3 |
| Year Built: | 1981 |
| Property Taxes: | $9,690 |
| Days On Market: | 2741 |
| Lot Size: | 0,29 |
Description
Simply beautiful throughout! Great curb appeal for this stylish Georgian with attractive brick elevation. Bright, open foyer leads to new hardwood floors (2004) throughout the main level. Beautiful decor brings class to this home. Open floor plan with remodeled point of entry to the basement gives a bright and spacious feel to the 1st level. Kitchen remodeled (2004) with cherry cabinetry, granite counters and stainless steel appliances. Laundry room is right off of the kitchen for easy access. Large family room has wood burning fireplace with slate surround. Brand new deck (2018) accessed off of an enclosed screen room for year round entertainment. Basement remodeled (2016) with hardwood effect ceramic tile and fresh paint, white doors and trim, making this bonus living area extra bright and spacious. All the bedrooms are good sizes. Master bedroom suite with remodeled bathroom (2013).All new windows (2014).Great location close to schools, parks, conservancies and walk to down town.
Property Specifics
| Single Family | |
| — | |
| Georgian | |
| 1981 | |
| Full | |
| GEORGIAN | |
| No | |
| 0.29 |
| Lake | |
| White Oaks | |
| 0 / Not Applicable | |
| None | |
| Public | |
| Public Sewer | |
| 10024877 | |
| 14171060340000 |
Nearby Schools
| NAME: | DISTRICT: | DISTANCE: | |
|---|---|---|---|
|
Grade School
Seth Paine Elementary School |
95 | — | |
|
Middle School
Lake Zurich Middle - N Campus |
95 | Not in DB | |
|
High School
Lake Zurich High School |
95 | Not in DB | |
Property History
| DATE: | EVENT: | PRICE: | SOURCE: |
|---|---|---|---|
| 26 Sep, 2018 | Sold | $471,500 | MRED MLS |
| 22 Aug, 2018 | Under contract | $489,900 | MRED MLS |
| 23 Jul, 2018 | Listed for sale | $489,900 | MRED MLS |
Room Specifics
Total Bedrooms: 4
Bedrooms Above Ground: 4
Bedrooms Below Ground: 0
Dimensions: —
Floor Type: Carpet
Dimensions: —
Floor Type: Carpet
Dimensions: —
Floor Type: Carpet
Full Bathrooms: 3
Bathroom Amenities: Separate Shower,Double Sink
Bathroom in Basement: 0
Rooms: Recreation Room,Game Room,Eating Area,Foyer,Screened Porch
Basement Description: Finished
Other Specifics
| 2 | |
| Concrete Perimeter | |
| Asphalt | |
| Deck, Screened Deck, Storms/Screens | |
| — | |
| 142X85 | |
| Full,Unfinished | |
| Full | |
| First Floor Laundry | |
| Range, Microwave, Dishwasher, Refrigerator, Washer, Dryer, Disposal | |
| Not in DB | |
| Sidewalks, Street Paved | |
| — | |
| — | |
| Wood Burning |
Tax History
| Year | Property Taxes |
|---|---|
| 2018 | $9,690 |
Contact Agent
Nearby Similar Homes
Nearby Sold Comparables
Contact Agent
Listing Provided By
@properties






