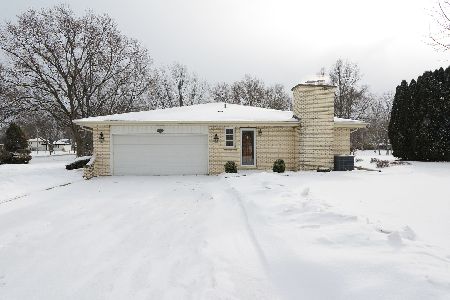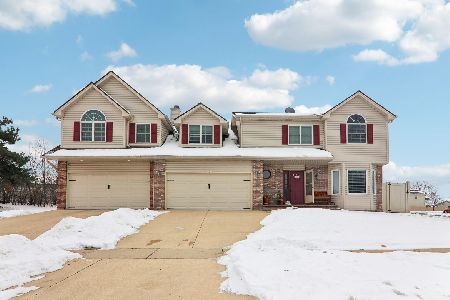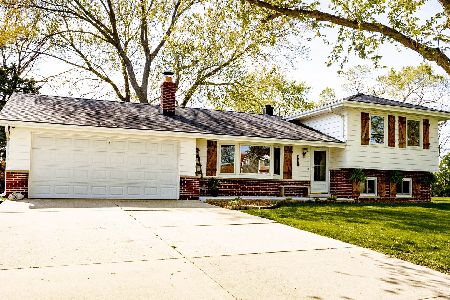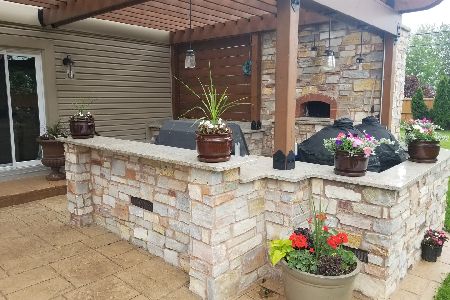211 Army Trail Road, Bloomingdale, Illinois 60108
$400,000
|
Sold
|
|
| Status: | Closed |
| Sqft: | 3,024 |
| Cost/Sqft: | $137 |
| Beds: | 3 |
| Baths: | 3 |
| Year Built: | 1978 |
| Property Taxes: | $9,500 |
| Days On Market: | 2545 |
| Lot Size: | 0,56 |
Description
Huge $44,000 Price Reduction! So Much Potential! Bright, Immaculate and Spacious Home on a Premium Deep, .5 Acre Lot Backing to 35 Acre Park. Extended Family, in-Law Potential with 2 Fully Equipped Kitchens. Potential 4th BR. Perfect for Living and Entertaining. You will be "Wowed" by the Exceptional High-End Finishes. This Home Features an Updated Sun-Drenched Kitchen with Vaulted Ceiling, Cust Cherry Cabs, Quartz C-Tops, Italian Tile Backsplash, SS Appl, & Designer Lighting. Patio Drs Open to a Lg Cedar Deck. The Master w/ En-Suite Boasts a Lg Walk-In Closet. The New (2016) Finished LL with Fully Equipped 2nd Kitchen, SS App, Gleaming Quartz/ Backsplash, & Cozy Fplc, will be a Favorite Hangout. Freshly Painted, New Cust Window Treatments, & New Karastan Carpet Throughout. Att 2.5 Car Garage w/ Epoxy Flr, Storage Shed, ADT Security, & Sprinklers. Ideal Yard for Summer Grilling and Fun! Great Schools! A Complete TurnKey Forever Home
Property Specifics
| Single Family | |
| — | |
| — | |
| 1978 | |
| Full | |
| — | |
| No | |
| 0.56 |
| Du Page | |
| — | |
| 0 / Not Applicable | |
| None | |
| Lake Michigan | |
| Septic-Private | |
| 10249930 | |
| 0221210017 |
Nearby Schools
| NAME: | DISTRICT: | DISTANCE: | |
|---|---|---|---|
|
Grade School
Cloverdale Elementary School |
93 | — | |
|
Middle School
Stratford Middle School |
93 | Not in DB | |
|
High School
Glenbard North High School |
87 | Not in DB | |
Property History
| DATE: | EVENT: | PRICE: | SOURCE: |
|---|---|---|---|
| 21 Nov, 2019 | Sold | $400,000 | MRED MLS |
| 29 Sep, 2019 | Under contract | $415,000 | MRED MLS |
| — | Last price change | $449,000 | MRED MLS |
| 13 Mar, 2019 | Listed for sale | $459,000 | MRED MLS |
Room Specifics
Total Bedrooms: 3
Bedrooms Above Ground: 3
Bedrooms Below Ground: 0
Dimensions: —
Floor Type: Carpet
Dimensions: —
Floor Type: Carpet
Full Bathrooms: 3
Bathroom Amenities: Separate Shower,Soaking Tub
Bathroom in Basement: 1
Rooms: Recreation Room,Foyer,Kitchen
Basement Description: Finished
Other Specifics
| 2 | |
| Concrete Perimeter | |
| Asphalt,Circular | |
| Deck, Patio | |
| Landscaped | |
| 110 X 230 X 101 X 257 | |
| — | |
| Full | |
| Vaulted/Cathedral Ceilings, In-Law Arrangement, First Floor Full Bath | |
| Range, Microwave, Dishwasher, Refrigerator, Washer, Dryer, Stainless Steel Appliance(s) | |
| Not in DB | |
| Sidewalks, Street Lights, Street Paved | |
| — | |
| — | |
| Gas Log, Gas Starter |
Tax History
| Year | Property Taxes |
|---|---|
| 2019 | $9,500 |
Contact Agent
Nearby Similar Homes
Nearby Sold Comparables
Contact Agent
Listing Provided By
Executive Realty Group LLC







