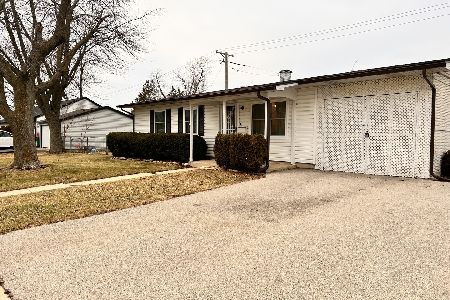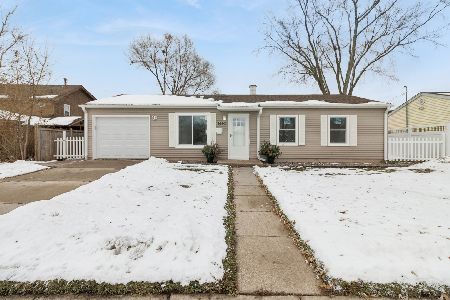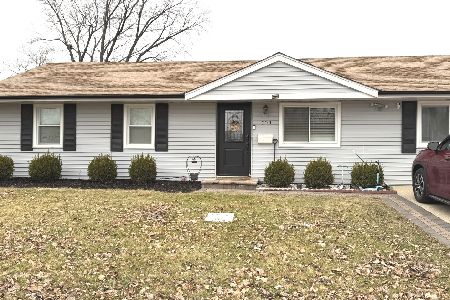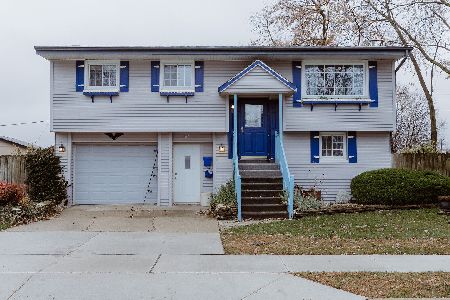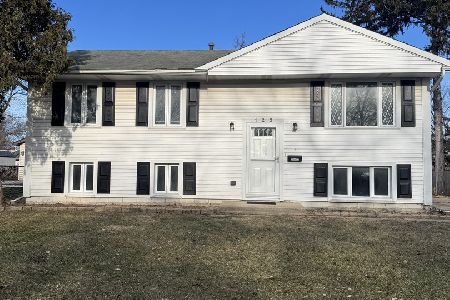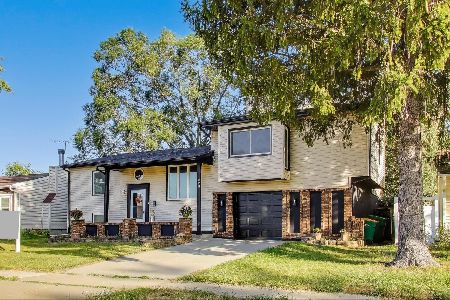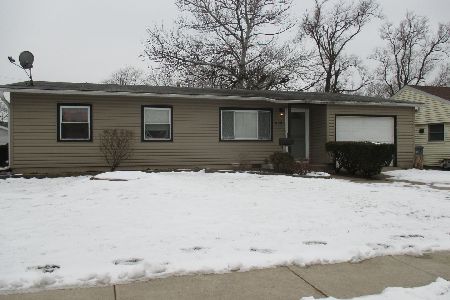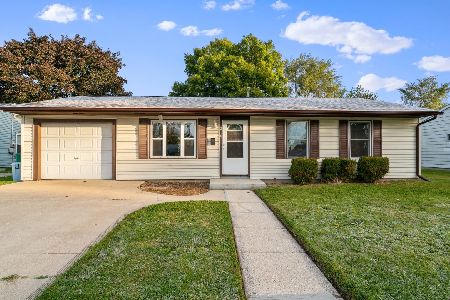211 Belmont Drive, Romeoville, Illinois 60446
$175,000
|
Sold
|
|
| Status: | Closed |
| Sqft: | 920 |
| Cost/Sqft: | $185 |
| Beds: | 3 |
| Baths: | 2 |
| Year Built: | 1960 |
| Property Taxes: | $3,560 |
| Days On Market: | 2109 |
| Lot Size: | 0,19 |
Description
Don't Miss This Beautiful 3 Bedroom/ 1.5 Bath Ranch Home with a Charming Porch! You are Invited In by Contemporary Decor, Open Floor Plan & Plenty of Natural Light. Your Spacious Family Room with Wood Flooring is the Perfect Place for Entertaining. Enjoy Preparing Meals in Your Gourmet Eat-In Kitchen Featuring Stainless Steel Appliances & Plenty of Cabinet & Counter Space. All Three Bedrooms are Generous in Size with Ample Closet Space. Enjoy Summer Barbecues in Your Huge Back Yard With Beautiful Mature Trees, a Privacy Fence & Storage Shed. The Extra Deep Garage Offers you Plenty of Additional Storage Space. This Home Also Features a Nest Thermostat Giving You Smart Home Technology. You Can't Beat the Convenient Location Close to Highways, Shopping and Dining and You Can Own This Beautiful Home for Less Than the Cost of Renting! Home is Vacant...Please Show!
Property Specifics
| Single Family | |
| — | |
| Ranch | |
| 1960 | |
| None | |
| — | |
| No | |
| 0.19 |
| Will | |
| — | |
| 0 / Not Applicable | |
| None | |
| Public | |
| Public Sewer | |
| 10690313 | |
| 1202334070240000 |
Nearby Schools
| NAME: | DISTRICT: | DISTANCE: | |
|---|---|---|---|
|
Grade School
Robert C Hill Elementary School |
365U | — | |
|
Middle School
John J Lukancic Middle School |
365U | Not in DB | |
|
High School
Romeoville High School |
365U | Not in DB | |
Property History
| DATE: | EVENT: | PRICE: | SOURCE: |
|---|---|---|---|
| 16 Apr, 2012 | Sold | $36,900 | MRED MLS |
| 8 Mar, 2012 | Under contract | $48,000 | MRED MLS |
| — | Last price change | $54,000 | MRED MLS |
| 19 Oct, 2011 | Listed for sale | $60,000 | MRED MLS |
| 2 Apr, 2013 | Sold | $114,900 | MRED MLS |
| 11 Feb, 2013 | Under contract | $114,900 | MRED MLS |
| 19 Jan, 2013 | Listed for sale | $114,900 | MRED MLS |
| 18 May, 2020 | Sold | $175,000 | MRED MLS |
| 16 Apr, 2020 | Under contract | $169,900 | MRED MLS |
| 15 Apr, 2020 | Listed for sale | $169,900 | MRED MLS |
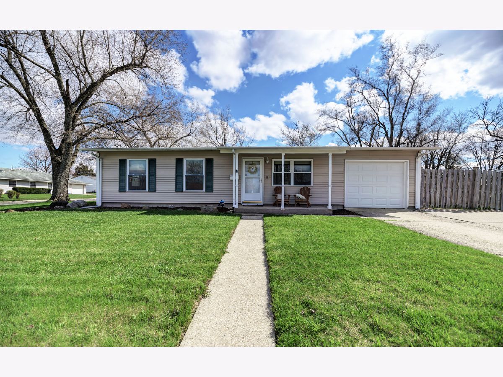
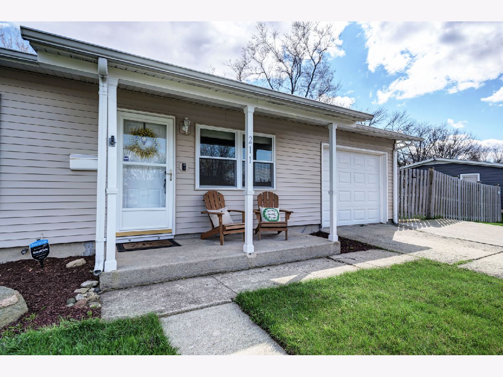
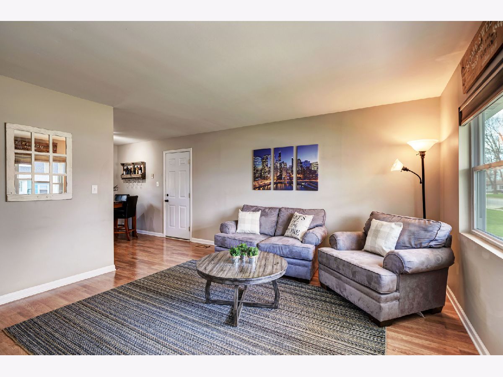
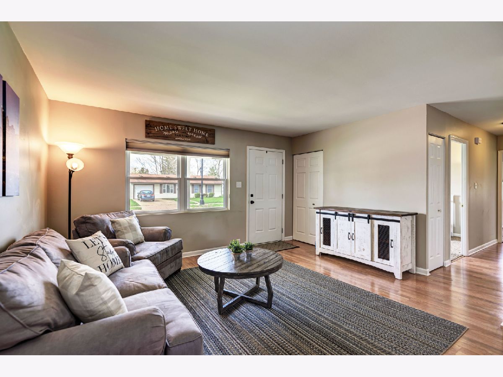
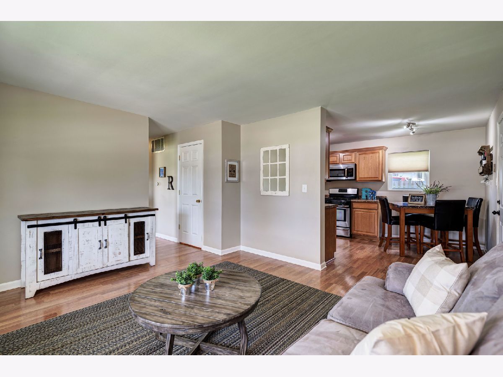
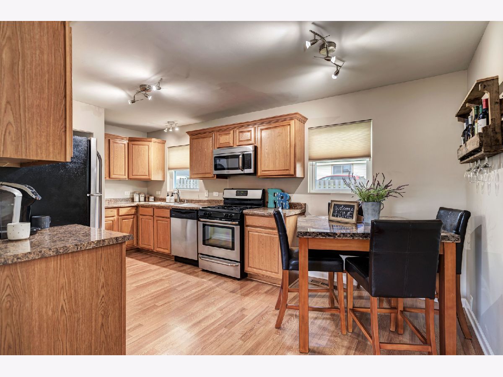
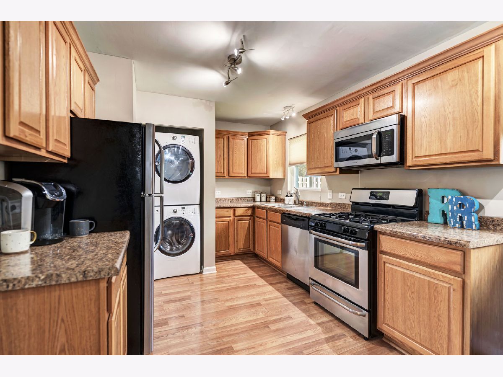
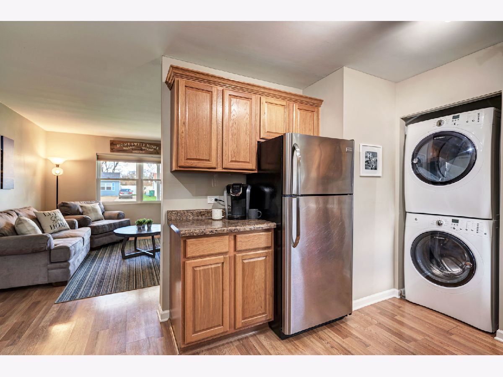
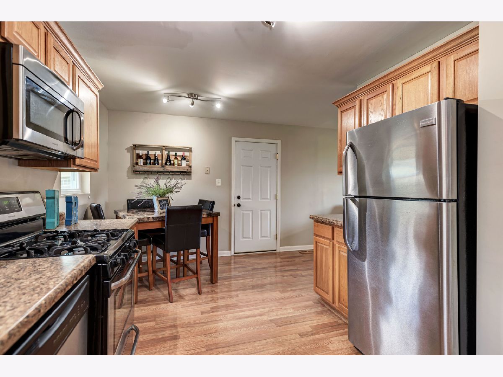
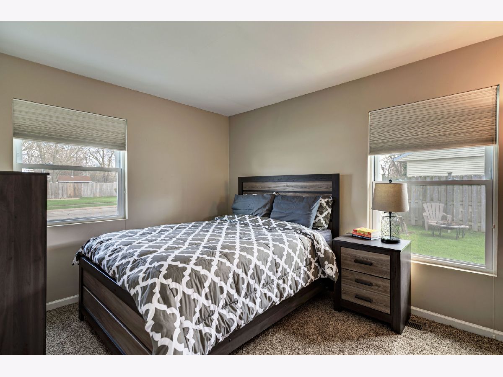
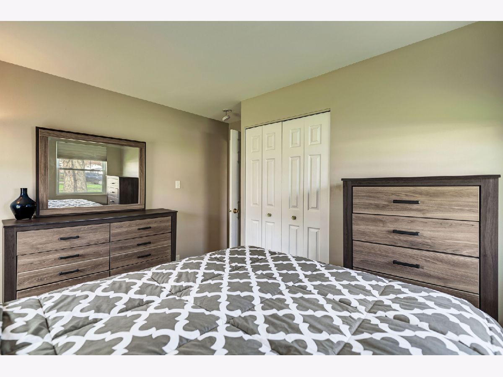
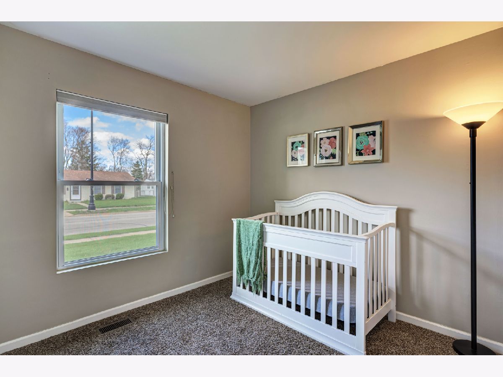
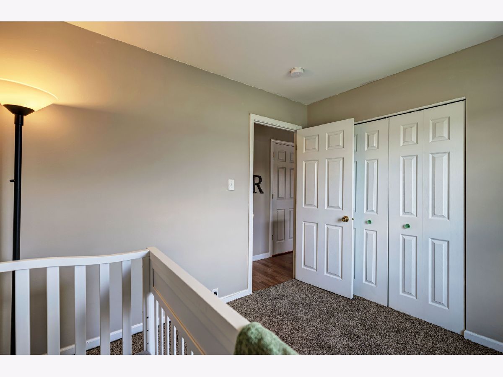
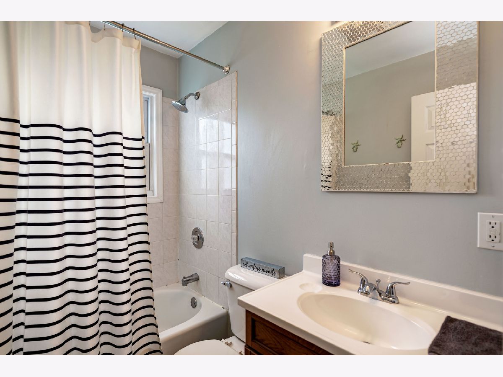
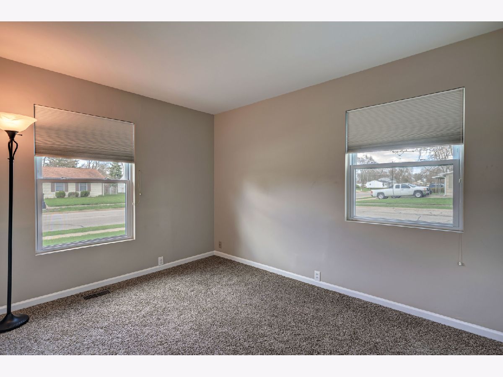
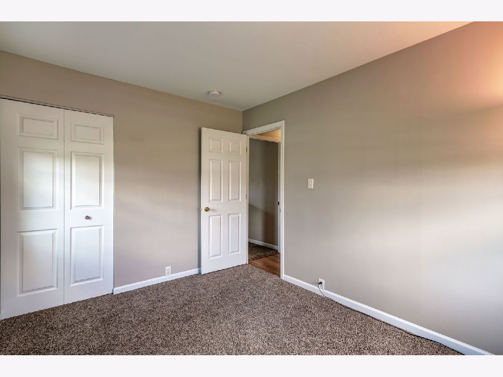
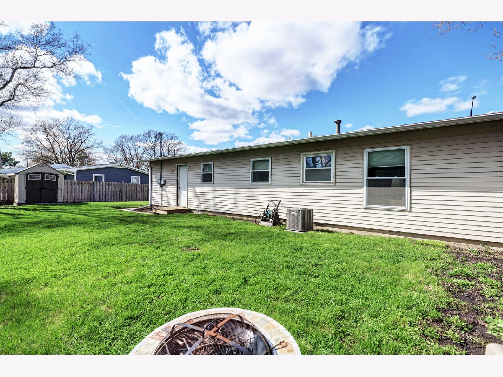
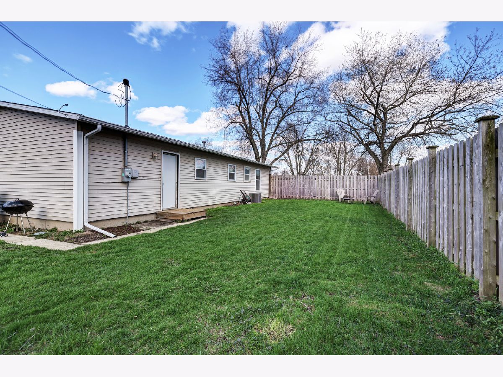
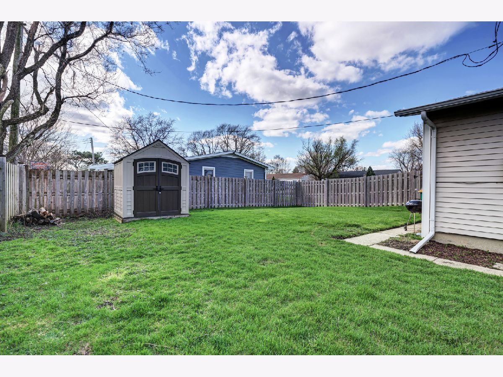
Room Specifics
Total Bedrooms: 3
Bedrooms Above Ground: 3
Bedrooms Below Ground: 0
Dimensions: —
Floor Type: Carpet
Dimensions: —
Floor Type: Carpet
Full Bathrooms: 2
Bathroom Amenities: —
Bathroom in Basement: 0
Rooms: No additional rooms
Basement Description: Crawl
Other Specifics
| 1 | |
| Concrete Perimeter | |
| Concrete | |
| Patio, Porch | |
| Fenced Yard | |
| 110X81X109X77 | |
| — | |
| None | |
| Wood Laminate Floors | |
| Range, Microwave, Dishwasher, Refrigerator, Washer, Dryer, Stainless Steel Appliance(s) | |
| Not in DB | |
| Curbs, Sidewalks, Street Lights, Street Paved | |
| — | |
| — | |
| — |
Tax History
| Year | Property Taxes |
|---|---|
| 2012 | $3,152 |
| 2013 | $2,626 |
| 2020 | $3,560 |
Contact Agent
Nearby Similar Homes
Nearby Sold Comparables
Contact Agent
Listing Provided By
john greene, Realtor

