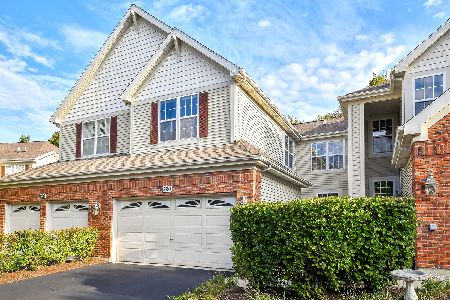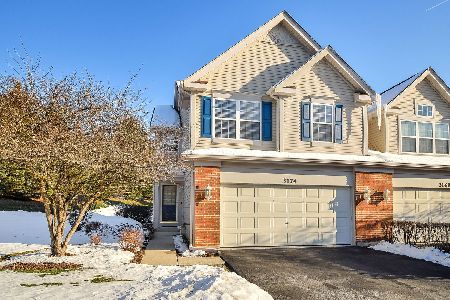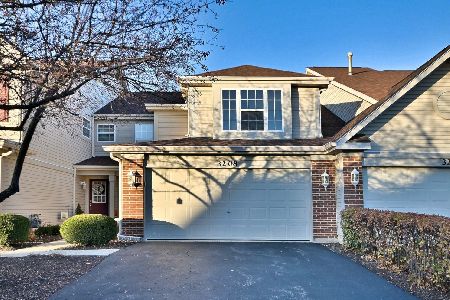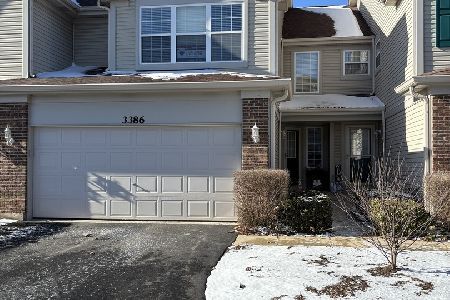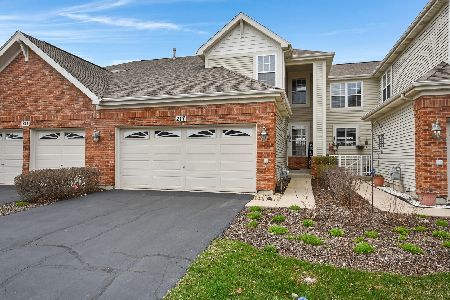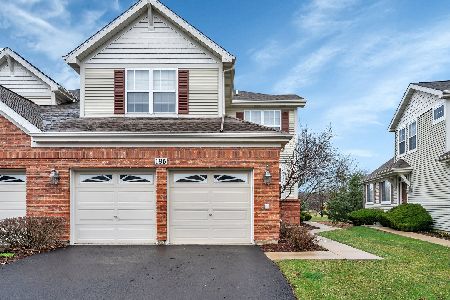211 Birch Lane, St Charles, Illinois 60175
$279,000
|
Sold
|
|
| Status: | Closed |
| Sqft: | 2,036 |
| Cost/Sqft: | $139 |
| Beds: | 3 |
| Baths: | 3 |
| Year Built: | 2005 |
| Property Taxes: | $7,233 |
| Days On Market: | 2325 |
| Lot Size: | 0,00 |
Description
Everything Buyers Want - None of the Work! Move right in & enjoy this spacious END UNIT town home in Remington Glen. Open floor plan, light & bright, freshly painted w/neutral warm colors & newer carpeting throughout! FIRST FLOOR MASTER suite with beautiful bathroom, separate shower and tub, double basin vanity and ENORMOUS walk-in closet! Beautiful eat-in kitchen features hardwood flooring, stainless steel appliances, ample counter space plus an island/breakfast bar. Walk out from the over-sized family room to a nice elevated deck overlooking & backing to an expansive nature area/open space. Two nice size bedrooms on the second floor with a Jack and Jill Bathroom. The HUGE english basement plumbed for a bathroom is ready for your plans/ideas to be finished - plus has tons of storage! Come take a look - you'll love it! Conveniently located near shopping, dining, schools, Illinois Prairie Bike Path, and Otter Cove Water Park. Includes Home Warranty! Welcome Home!
Property Specifics
| Condos/Townhomes | |
| 2 | |
| — | |
| 2005 | |
| Full,English | |
| — | |
| No | |
| — |
| Kane | |
| Remington Glen | |
| 229 / Monthly | |
| Insurance,Exterior Maintenance,Lawn Care,Snow Removal | |
| Public | |
| Public Sewer | |
| 10519598 | |
| 0929158023 |
Property History
| DATE: | EVENT: | PRICE: | SOURCE: |
|---|---|---|---|
| 8 Jul, 2016 | Sold | $255,000 | MRED MLS |
| 31 May, 2016 | Under contract | $269,900 | MRED MLS |
| — | Last price change | $279,900 | MRED MLS |
| 15 Mar, 2016 | Listed for sale | $289,900 | MRED MLS |
| 30 Oct, 2019 | Sold | $279,000 | MRED MLS |
| 26 Sep, 2019 | Under contract | $282,900 | MRED MLS |
| 16 Sep, 2019 | Listed for sale | $282,900 | MRED MLS |
Room Specifics
Total Bedrooms: 3
Bedrooms Above Ground: 3
Bedrooms Below Ground: 0
Dimensions: —
Floor Type: Carpet
Dimensions: —
Floor Type: Carpet
Full Bathrooms: 3
Bathroom Amenities: Separate Shower,Double Sink,Soaking Tub
Bathroom in Basement: 0
Rooms: No additional rooms
Basement Description: Unfinished,Bathroom Rough-In
Other Specifics
| 2 | |
| Concrete Perimeter | |
| Asphalt | |
| Deck, End Unit | |
| — | |
| 2675 | |
| — | |
| Full | |
| Hardwood Floors, First Floor Bedroom, First Floor Laundry, First Floor Full Bath, Walk-In Closet(s) | |
| Range, Microwave, Dishwasher, Refrigerator, Washer, Dryer, Disposal, Stainless Steel Appliance(s), Water Softener Owned | |
| Not in DB | |
| — | |
| — | |
| — | |
| — |
Tax History
| Year | Property Taxes |
|---|---|
| 2016 | $7,388 |
| 2019 | $7,233 |
Contact Agent
Nearby Similar Homes
Nearby Sold Comparables
Contact Agent
Listing Provided By
Berkshire Hathaway HomeServices Starck Real Estate

