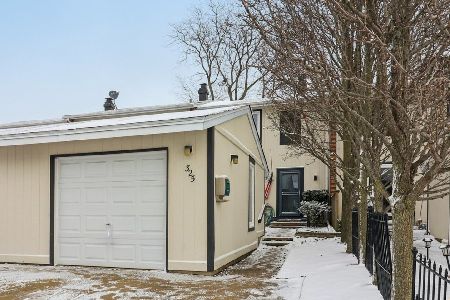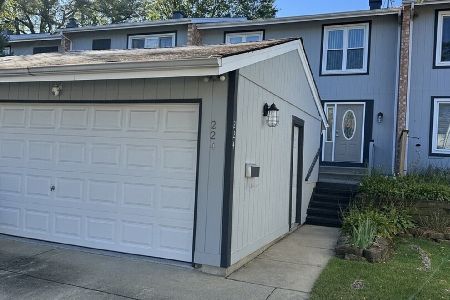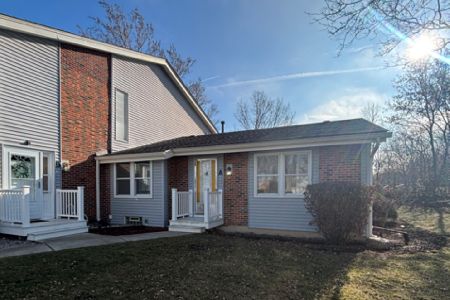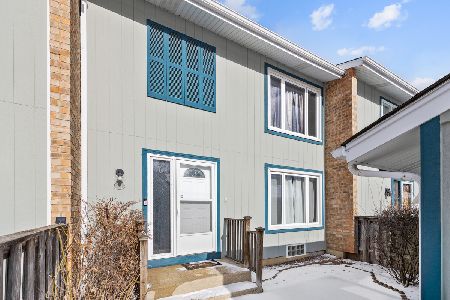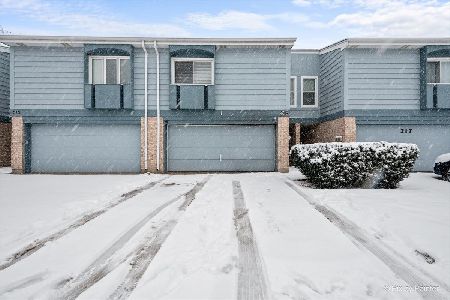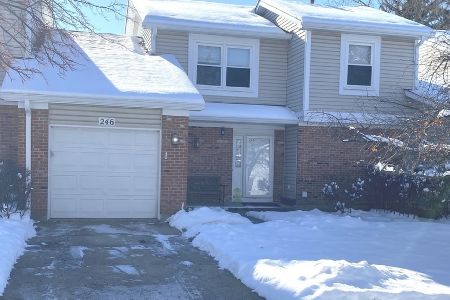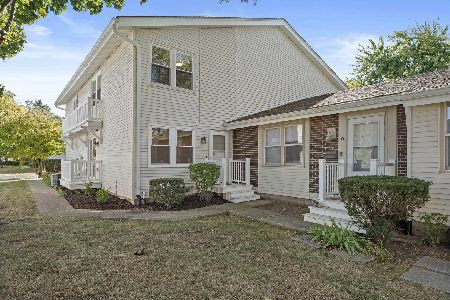211 Bradley Court, Bloomingdale, Illinois 60108
$172,500
|
Sold
|
|
| Status: | Closed |
| Sqft: | 1,080 |
| Cost/Sqft: | $160 |
| Beds: | 2 |
| Baths: | 2 |
| Year Built: | 1972 |
| Property Taxes: | $2,667 |
| Days On Market: | 2821 |
| Lot Size: | 0,00 |
Description
Fabulous 2 story quad townhome with finished basement. Fully remodeled throughout in the last few years. Open concept 1st floor. Kitchen features a breakfast bar, granite countertops, maple cabinets with pullouts, all stainless steel appliances. Newer wood floors throughout 1st floor. Remodeled baths with custom tile & all newer fixtures. Large master bedroom with desk nook & walk-in closet. Basement features a beautiful family room with recessed lighting. 6 panel doors throughout. One of the few units with a fireplace! Front deck for outdoor entertaining. Attached one car garage accessible from the unit. Walking distance to grade school & parks! Shopping & restaurants nearby. Expressway only 2 mi away. FHA & VA APPROVED!
Property Specifics
| Condos/Townhomes | |
| 2 | |
| — | |
| 1972 | |
| Full | |
| KNOLLWOOD B | |
| No | |
| — |
| Du Page | |
| Country Fours | |
| 213 / Monthly | |
| Parking,Insurance,Exterior Maintenance,Lawn Care,Snow Removal | |
| Lake Michigan | |
| Public Sewer, Sewer-Storm | |
| 09955552 | |
| 0223123008 |
Nearby Schools
| NAME: | DISTRICT: | DISTANCE: | |
|---|---|---|---|
|
Grade School
Winnebago Elementary School |
15 | — | |
|
Middle School
Marquardt Middle School |
15 | Not in DB | |
|
High School
Glenbard East High School |
87 | Not in DB | |
Property History
| DATE: | EVENT: | PRICE: | SOURCE: |
|---|---|---|---|
| 9 May, 2012 | Sold | $77,500 | MRED MLS |
| 3 Apr, 2012 | Under contract | $71,900 | MRED MLS |
| 2 Mar, 2012 | Listed for sale | $71,900 | MRED MLS |
| 3 Jul, 2018 | Sold | $172,500 | MRED MLS |
| 30 May, 2018 | Under contract | $172,500 | MRED MLS |
| 15 May, 2018 | Listed for sale | $172,500 | MRED MLS |
Room Specifics
Total Bedrooms: 2
Bedrooms Above Ground: 2
Bedrooms Below Ground: 0
Dimensions: —
Floor Type: Carpet
Full Bathrooms: 2
Bathroom Amenities: —
Bathroom in Basement: 0
Rooms: Utility Room-Lower Level
Basement Description: Partially Finished
Other Specifics
| 1 | |
| Concrete Perimeter | |
| Asphalt,Shared | |
| Deck | |
| — | |
| COMMON | |
| — | |
| None | |
| Hardwood Floors, Laundry Hook-Up in Unit, Storage | |
| Range, Microwave, Dishwasher, Refrigerator, Washer, Dryer, Disposal, Stainless Steel Appliance(s) | |
| Not in DB | |
| — | |
| — | |
| — | |
| Attached Fireplace Doors/Screen, Electric |
Tax History
| Year | Property Taxes |
|---|---|
| 2012 | $3,910 |
| 2018 | $2,667 |
Contact Agent
Nearby Similar Homes
Nearby Sold Comparables
Contact Agent
Listing Provided By
Exit Realty Redefined

