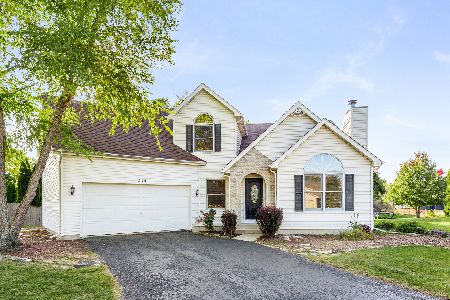211 Cambridge Court, Oswego, Illinois 60543
$298,000
|
Sold
|
|
| Status: | Closed |
| Sqft: | 2,832 |
| Cost/Sqft: | $111 |
| Beds: | 4 |
| Baths: | 3 |
| Year Built: | 2000 |
| Property Taxes: | $9,468 |
| Days On Market: | 3978 |
| Lot Size: | 0,00 |
Description
Former builder's model loaded w/updates & upgrades. Open floor plan boasts gourmet kitchen w/maple cabs, stainless appliances incl double oven, island & planning desk. Eating area opens to large family room w/brick fireplace. Master w/lux bath & walk-in closet. 2nd floor loft + 1st floor den & laundry. Loads of trim & millwork. Full basement w/rough-in. Great cul-de-sac lot w/HUGE fenced yard & paver patio w/firepit.
Property Specifics
| Single Family | |
| — | |
| Traditional | |
| 2000 | |
| Full | |
| — | |
| No | |
| — |
| Kendall | |
| Deerpath Creek | |
| 0 / Not Applicable | |
| None | |
| Public | |
| Public Sewer | |
| 08858482 | |
| 0329127006 |
Nearby Schools
| NAME: | DISTRICT: | DISTANCE: | |
|---|---|---|---|
|
Grade School
Prairie Point Elementary School |
308 | — | |
|
Middle School
Traughber Junior High School |
308 | Not in DB | |
|
High School
Oswego High School |
308 | Not in DB | |
Property History
| DATE: | EVENT: | PRICE: | SOURCE: |
|---|---|---|---|
| 15 May, 2008 | Sold | $305,000 | MRED MLS |
| 23 Apr, 2008 | Under contract | $319,900 | MRED MLS |
| — | Last price change | $329,900 | MRED MLS |
| 7 Jan, 2008 | Listed for sale | $369,900 | MRED MLS |
| 30 Apr, 2015 | Sold | $298,000 | MRED MLS |
| 15 Mar, 2015 | Under contract | $315,000 | MRED MLS |
| 11 Mar, 2015 | Listed for sale | $315,000 | MRED MLS |
| 22 Sep, 2025 | Sold | $475,000 | MRED MLS |
| 26 Jul, 2025 | Under contract | $475,000 | MRED MLS |
| — | Last price change | $485,000 | MRED MLS |
| 16 Jul, 2025 | Listed for sale | $485,000 | MRED MLS |
Room Specifics
Total Bedrooms: 4
Bedrooms Above Ground: 4
Bedrooms Below Ground: 0
Dimensions: —
Floor Type: Carpet
Dimensions: —
Floor Type: Carpet
Dimensions: —
Floor Type: Carpet
Full Bathrooms: 3
Bathroom Amenities: Separate Shower,Double Sink,Soaking Tub
Bathroom in Basement: 0
Rooms: Den,Loft
Basement Description: Unfinished,Bathroom Rough-In
Other Specifics
| 3 | |
| Concrete Perimeter | |
| Asphalt | |
| Patio, Brick Paver Patio | |
| Cul-De-Sac,Fenced Yard,Landscaped | |
| 66 X 192 X 124 X 136 | |
| Full,Unfinished | |
| Full | |
| Vaulted/Cathedral Ceilings, Hardwood Floors, First Floor Laundry | |
| Double Oven, Microwave, Dishwasher, Refrigerator, Disposal, Stainless Steel Appliance(s) | |
| Not in DB | |
| Sidewalks, Street Lights, Street Paved | |
| — | |
| — | |
| Wood Burning, Gas Starter |
Tax History
| Year | Property Taxes |
|---|---|
| 2008 | $7,545 |
| 2015 | $9,468 |
| 2025 | $10,909 |
Contact Agent
Nearby Similar Homes
Nearby Sold Comparables
Contact Agent
Listing Provided By
Baird & Warner









