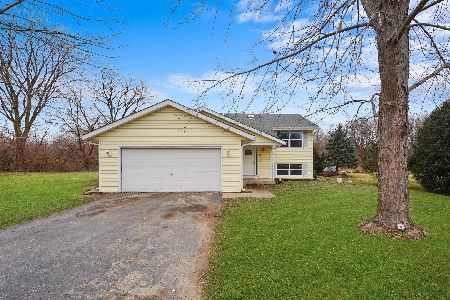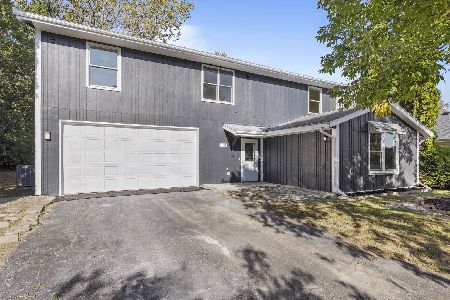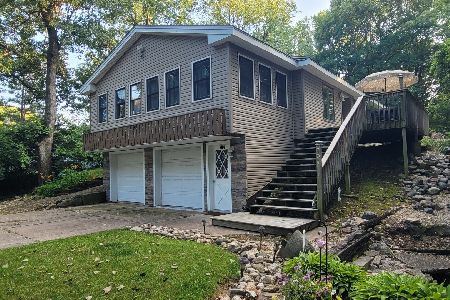211 Carthage Court, Poplar Grove, Illinois 61065
$200,000
|
Sold
|
|
| Status: | Closed |
| Sqft: | 2,533 |
| Cost/Sqft: | $79 |
| Beds: | 4 |
| Baths: | 3 |
| Year Built: | 1986 |
| Property Taxes: | $2,947 |
| Days On Market: | 2475 |
| Lot Size: | 0,54 |
Description
Enjoy the lake every weekend! Conveniently located on a quiet cul-de-sac in sought after Candlewick Lake Gated Community. This captivating wooded HALF ACRE LOT has it all! Experience the amenities of golf, pool, tennis, basketball, fitness center, lake rights, clubhouse and fishing. Unique quad home with over 3,300 sq. ft. of living space. The open floor concept with cathedral ceilings and skylights is ideal for entertaining. Sip your morning coffee on the large front porch, deck or master bedroom balcony and take in the serene landscape. Come take a look at the newer stainless steel kitchen appliances, windows/patio doors, second level carpet, upgraded bathrooms and exterior paint. Only 90 minutes from Chicago.
Property Specifics
| Single Family | |
| — | |
| Quad Level | |
| 1986 | |
| Partial | |
| — | |
| No | |
| 0.54 |
| Boone | |
| Candlewick Lake | |
| 1732 / Annual | |
| Insurance,Security,Doorman,Clubhouse,Exercise Facilities,Pool,Lake Rights,Other | |
| Private | |
| Public Sewer | |
| 10342868 | |
| 0322301038 |
Nearby Schools
| NAME: | DISTRICT: | DISTANCE: | |
|---|---|---|---|
|
Grade School
Caledonia Elementary School |
100 | — | |
|
Middle School
Belvidere Central Middle School |
100 | Not in DB | |
|
High School
Belvidere North High School |
100 | Not in DB | |
Property History
| DATE: | EVENT: | PRICE: | SOURCE: |
|---|---|---|---|
| 18 Jul, 2019 | Sold | $200,000 | MRED MLS |
| 8 May, 2019 | Under contract | $199,900 | MRED MLS |
| 11 Apr, 2019 | Listed for sale | $199,900 | MRED MLS |
Room Specifics
Total Bedrooms: 4
Bedrooms Above Ground: 4
Bedrooms Below Ground: 0
Dimensions: —
Floor Type: Wood Laminate
Dimensions: —
Floor Type: Wood Laminate
Dimensions: —
Floor Type: Vinyl
Full Bathrooms: 3
Bathroom Amenities: —
Bathroom in Basement: 0
Rooms: Foyer
Basement Description: Finished
Other Specifics
| 2.5 | |
| Concrete Perimeter | |
| Asphalt | |
| Balcony, Deck, Patio, Porch, Storms/Screens | |
| Cul-De-Sac,Landscaped,Water Rights,Wooded,Mature Trees | |
| 28,732 | |
| Pull Down Stair | |
| Full | |
| Vaulted/Cathedral Ceilings, Skylight(s), Wood Laminate Floors | |
| Range, Microwave, Dishwasher, Refrigerator, Washer, Dryer, Disposal, Stainless Steel Appliance(s) | |
| Not in DB | |
| Clubhouse, Pool, Tennis Courts, Water Rights | |
| — | |
| — | |
| Wood Burning |
Tax History
| Year | Property Taxes |
|---|---|
| 2019 | $2,947 |
Contact Agent
Nearby Sold Comparables
Contact Agent
Listing Provided By
john greene, Realtor







