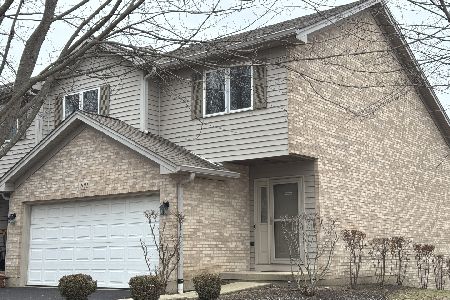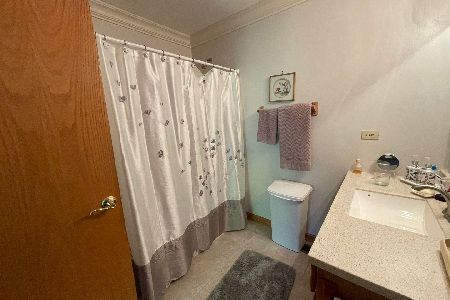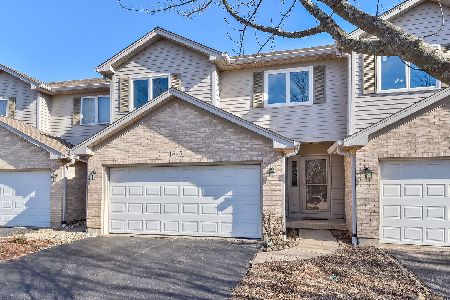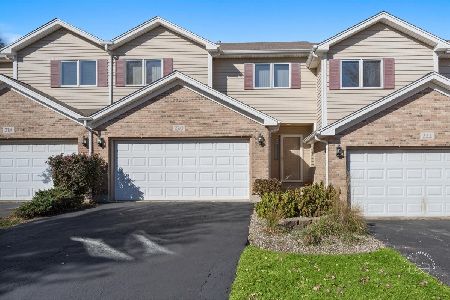211 Conley Drive, Elburn, Illinois 60119
$195,000
|
Sold
|
|
| Status: | Closed |
| Sqft: | 1,181 |
| Cost/Sqft: | $165 |
| Beds: | 2 |
| Baths: | 3 |
| Year Built: | 1997 |
| Property Taxes: | $3,798 |
| Days On Market: | 1969 |
| Lot Size: | 0,00 |
Description
EASY LIVING WITH THIS RANCH DUPLEX! There's nothing currently like this on the market - this lives like a single family home but reasonable HOA takes care of lawn & snow removal. There is a newer roof with architectural shingles, fresh new paint & all new carpet throughout. The 1st floor master bedroom features a vaulted ceiling, master bath & walk-in closet. A nice sized kitchen has hardwood floors & an eating bar; it is open to the dining area & main living space. The 2nd bedroom offers an ensuite full bath which could easily be used as a den if not needed as a bedroom. The lower level offers so much space & provides wonderful natural light since it has above-grade windows. For convenience, there is another full bathroom in the lower level which expands the options for how this space is used. There is a massive area that could be finished in the future and still leaves an abundant amount of storage space. The laundry area is in this unfinished space. For peace of mind, the furnace & A/C are only a couple years old. Come experience this easy-living and envision yourself enjoying the deck, patio & backyard!
Property Specifics
| Condos/Townhomes | |
| 1 | |
| — | |
| 1997 | |
| Full,English | |
| — | |
| No | |
| — |
| Kane | |
| Prairie Highlands | |
| 110 / Monthly | |
| Lawn Care,Snow Removal | |
| Public | |
| Public Sewer | |
| 10852381 | |
| 0832304031 |
Property History
| DATE: | EVENT: | PRICE: | SOURCE: |
|---|---|---|---|
| 28 Oct, 2020 | Sold | $195,000 | MRED MLS |
| 17 Sep, 2020 | Under contract | $195,000 | MRED MLS |
| 10 Sep, 2020 | Listed for sale | $195,000 | MRED MLS |

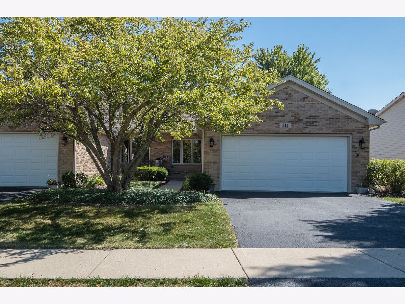
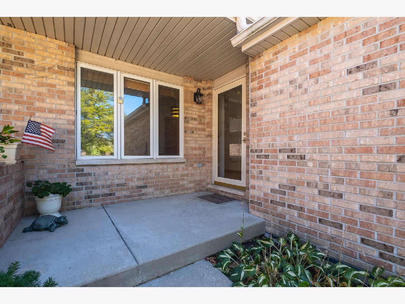
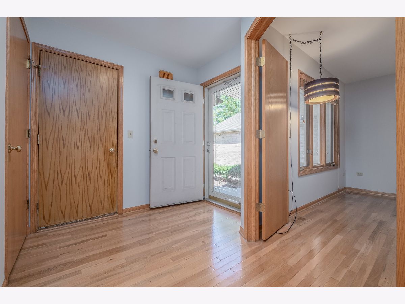
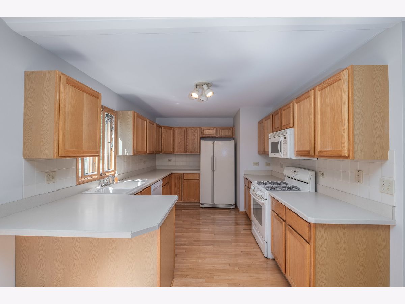
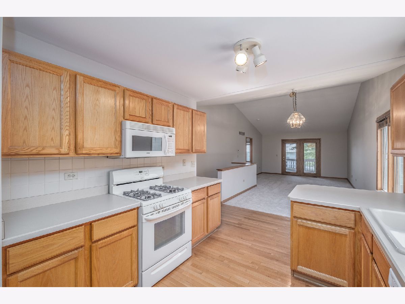
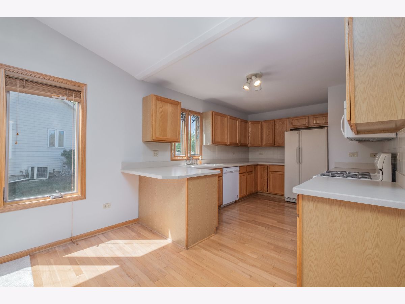
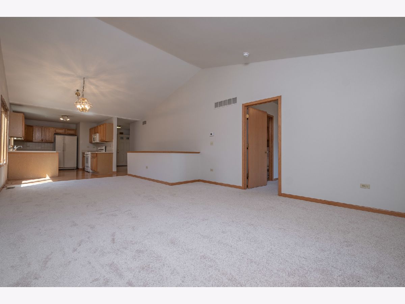
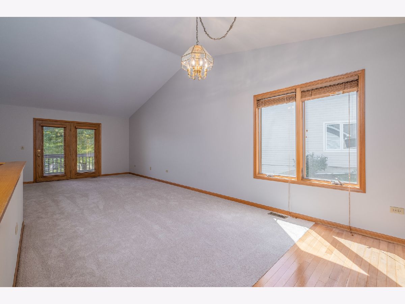
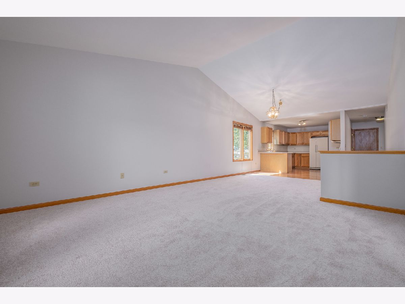
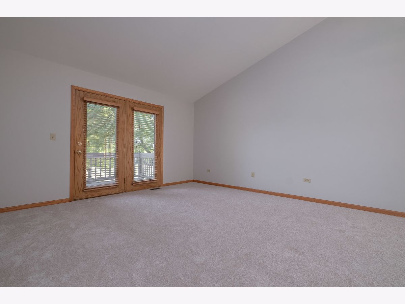
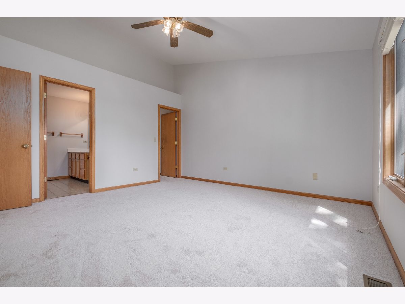
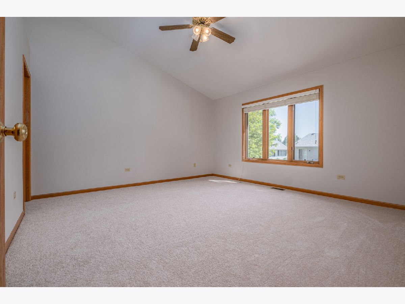
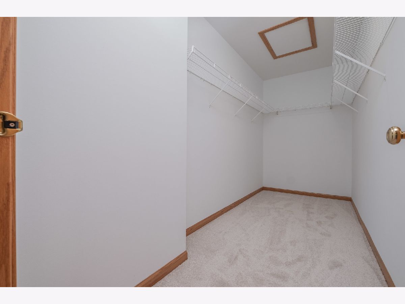
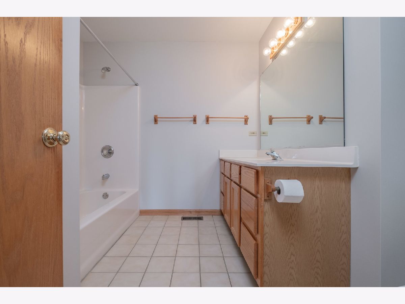
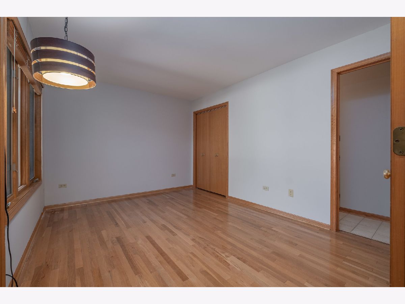
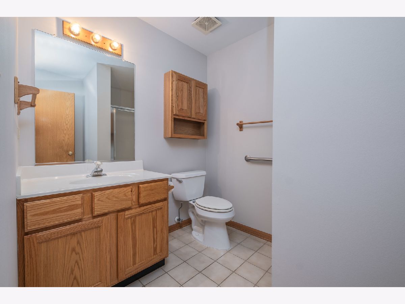
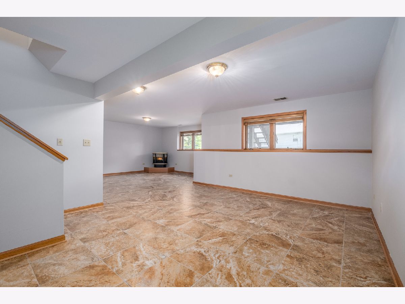
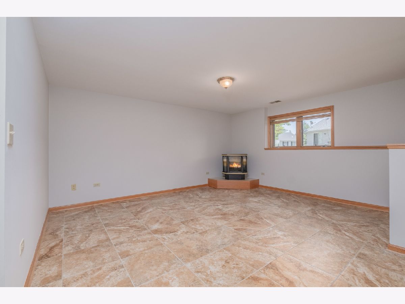
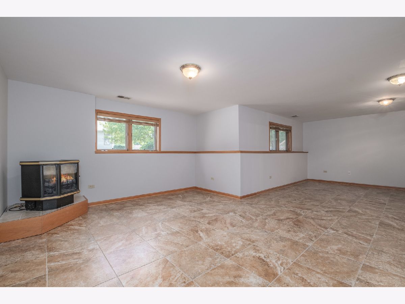
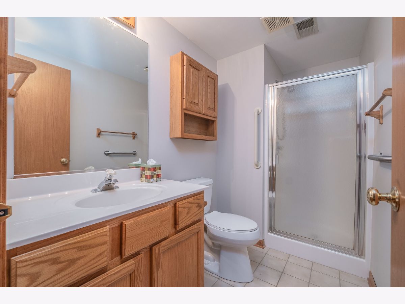
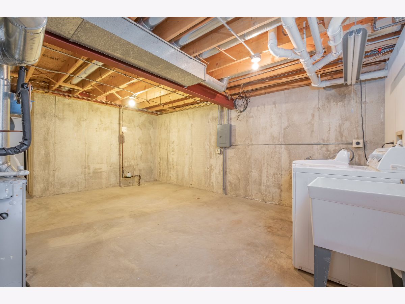
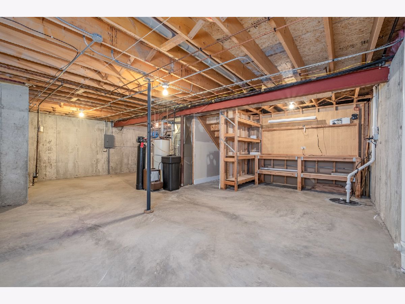
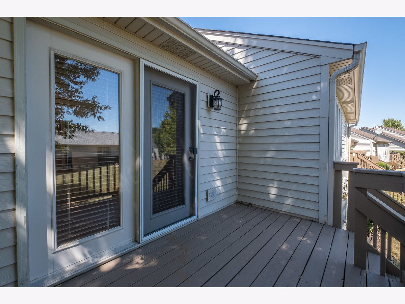
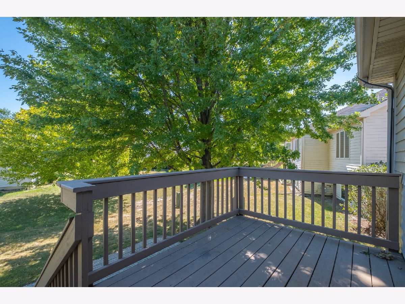
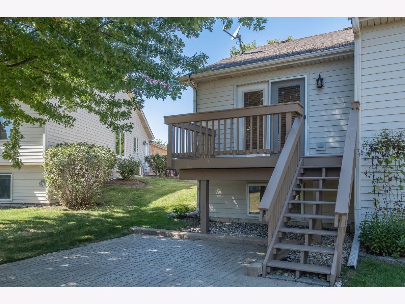
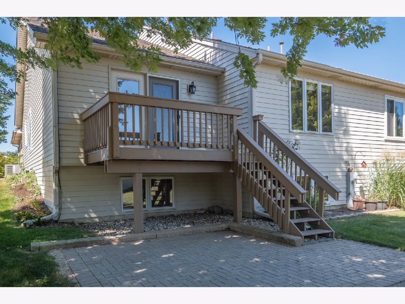
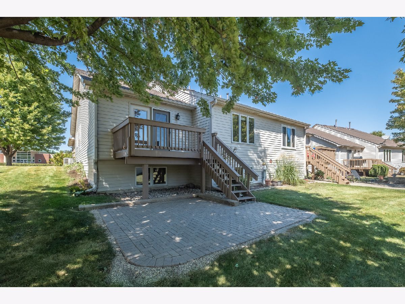
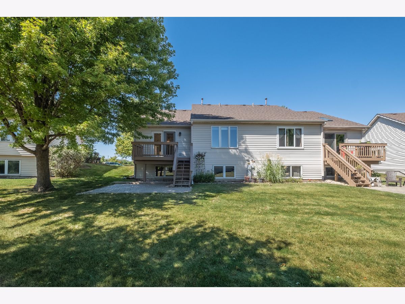
Room Specifics
Total Bedrooms: 2
Bedrooms Above Ground: 2
Bedrooms Below Ground: 0
Dimensions: —
Floor Type: Hardwood
Full Bathrooms: 3
Bathroom Amenities: —
Bathroom in Basement: 1
Rooms: Foyer,Walk In Closet
Basement Description: Finished
Other Specifics
| 2 | |
| Concrete Perimeter | |
| Asphalt | |
| Deck, Brick Paver Patio, End Unit | |
| Landscaped | |
| 49X148X35X135 | |
| — | |
| Full | |
| Vaulted/Cathedral Ceilings, Hardwood Floors, First Floor Bedroom, First Floor Full Bath | |
| Range, Microwave, Dishwasher, Refrigerator, Washer, Dryer, Disposal | |
| Not in DB | |
| — | |
| — | |
| — | |
| — |
Tax History
| Year | Property Taxes |
|---|---|
| 2020 | $3,798 |
Contact Agent
Nearby Similar Homes
Nearby Sold Comparables
Contact Agent
Listing Provided By
Hemming & Sylvester Properties

