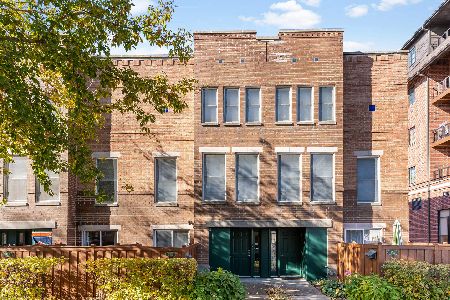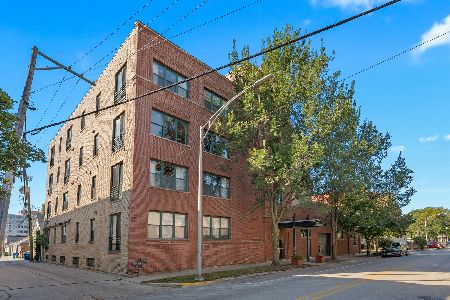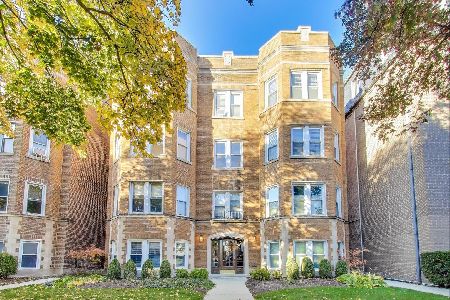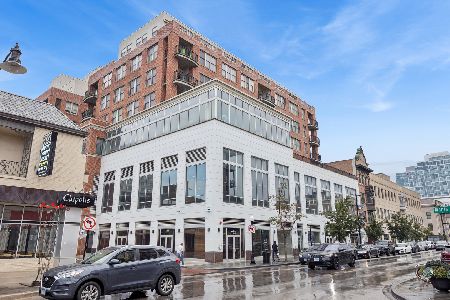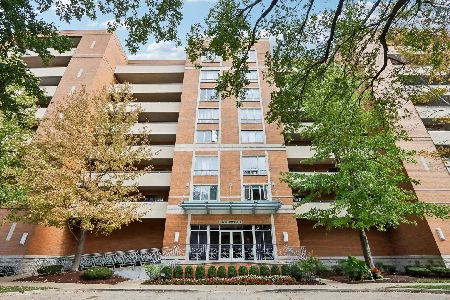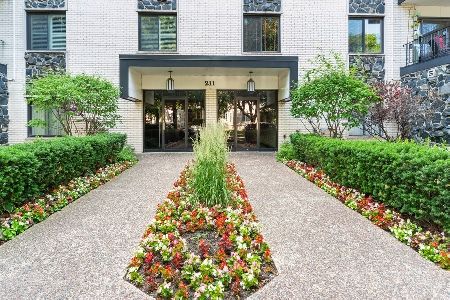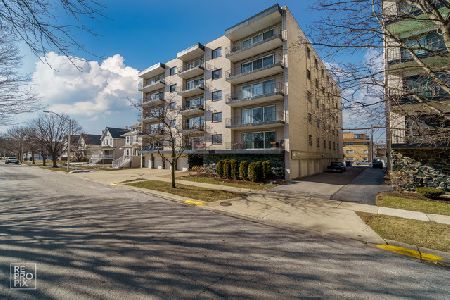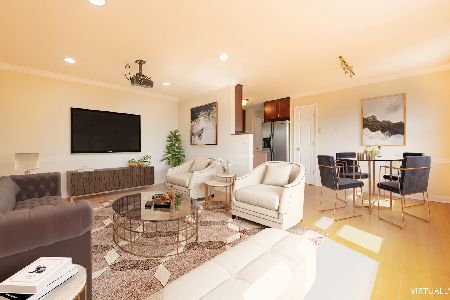211 Elgin Avenue, Forest Park, Illinois 60130
$250,000
|
Sold
|
|
| Status: | Closed |
| Sqft: | 1,432 |
| Cost/Sqft: | $175 |
| Beds: | 2 |
| Baths: | 2 |
| Year Built: | 1972 |
| Property Taxes: | $4,980 |
| Days On Market: | 1776 |
| Lot Size: | 0,00 |
Description
There's No Place Like Home! Gorgeous, Renovated, Corner unit in one of the best buildings in Forest Park! This is one of the Only units in the building with an OPEN Floorplan! The current owners removed the wall between the kitchen / living area, completely renovated the kitchen, added new light fixtures and installed new hardwood floors in the living / dining room. Relax in the fresh and crisp, updated Primary bathroom! This summer, enjoy your morning coffee on the expansive balcony overlooking the treelined street. Fantastic location near downtown Forest Park and downtown Oak Park, Green Line train and 290. Additional storage right outside the unit, elevator building, laundry on main floor, 1 garage and 1 exterior parking spot. This is a rare opportunity, don't miss it!
Property Specifics
| Condos/Townhomes | |
| 6 | |
| — | |
| 1972 | |
| None | |
| — | |
| No | |
| — |
| Cook | |
| — | |
| 314 / Monthly | |
| Heat,Water,Insurance,Exterior Maintenance,Lawn Care,Scavenger,Snow Removal | |
| Lake Michigan,Public | |
| Public Sewer | |
| 10976534 | |
| 15124270261010 |
Nearby Schools
| NAME: | DISTRICT: | DISTANCE: | |
|---|---|---|---|
|
Grade School
Grant-white Elementary School |
91 | — | |
|
Middle School
Forest Park Middle School |
91 | Not in DB | |
|
High School
Proviso East High School |
209 | Not in DB | |
Property History
| DATE: | EVENT: | PRICE: | SOURCE: |
|---|---|---|---|
| 20 Apr, 2010 | Sold | $185,000 | MRED MLS |
| 5 Mar, 2010 | Under contract | $209,900 | MRED MLS |
| — | Last price change | $219,900 | MRED MLS |
| 15 Jul, 2009 | Listed for sale | $219,900 | MRED MLS |
| 31 Mar, 2021 | Sold | $250,000 | MRED MLS |
| 11 Feb, 2021 | Under contract | $249,900 | MRED MLS |
| 3 Feb, 2021 | Listed for sale | $249,900 | MRED MLS |
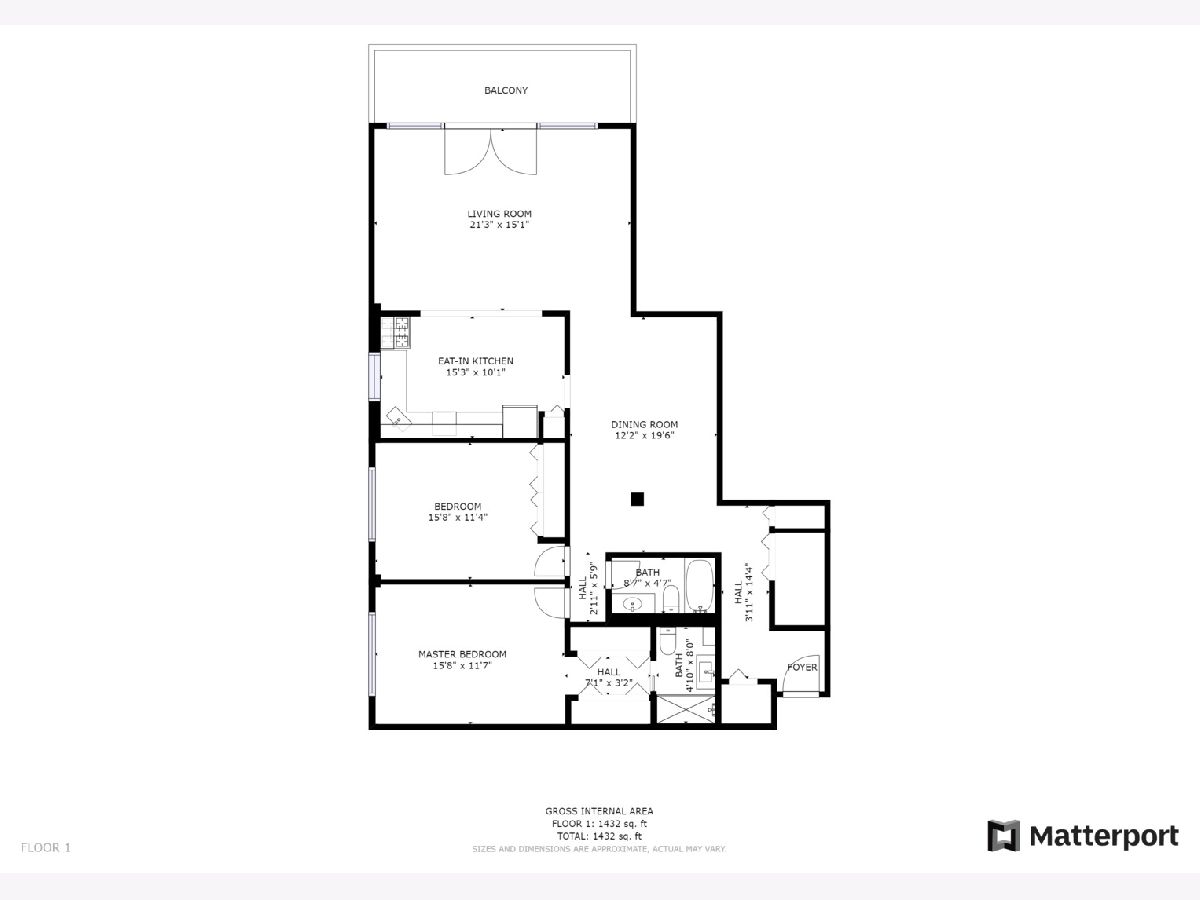
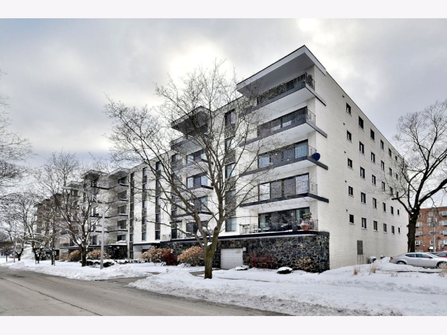
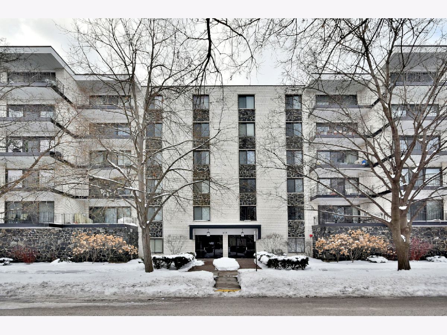
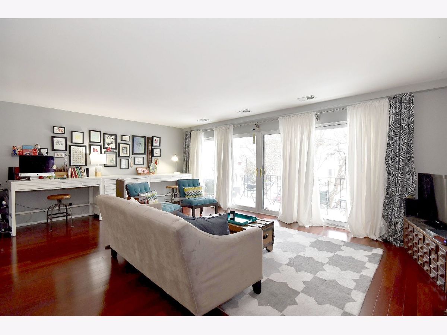
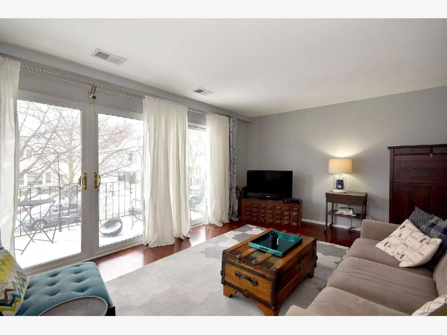
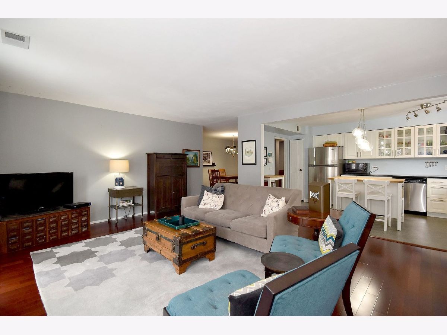
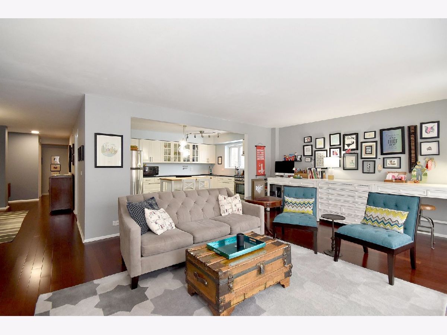
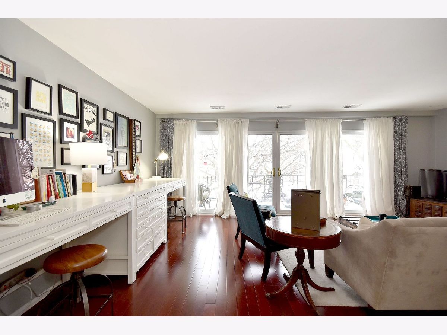
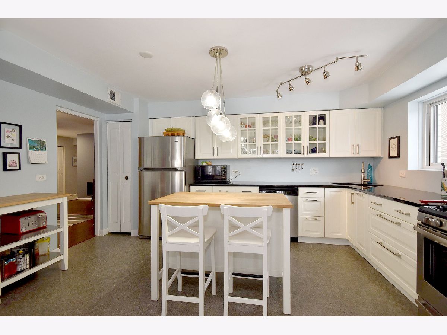
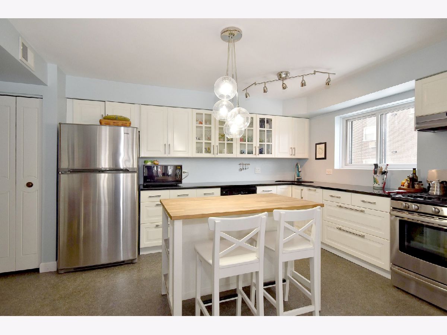
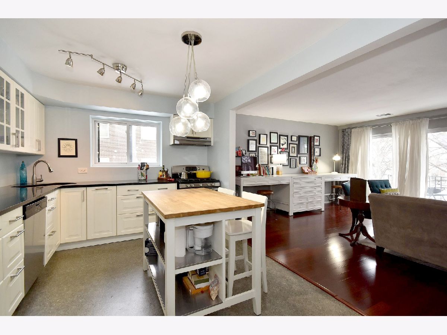
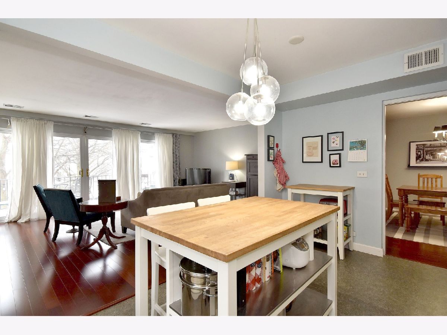
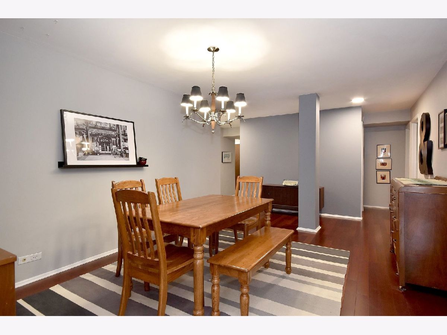
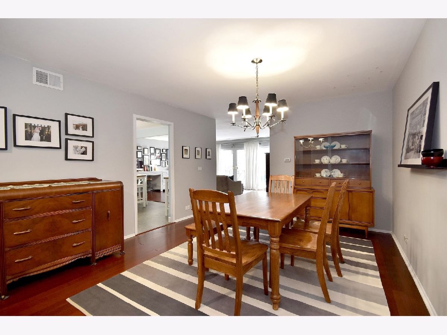
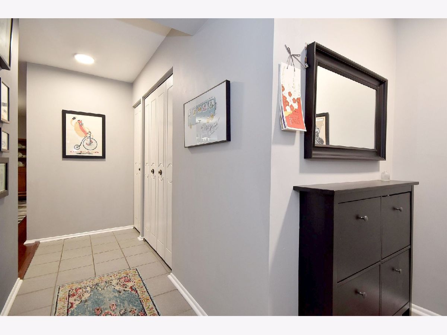
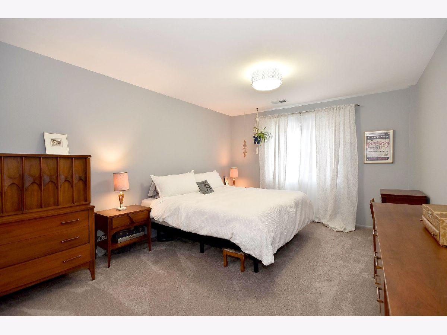
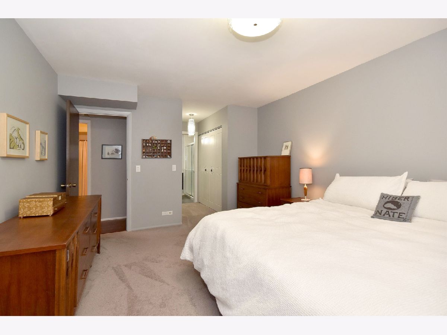
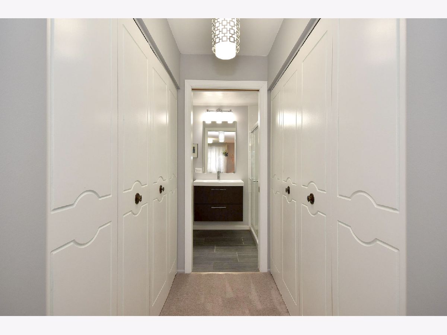
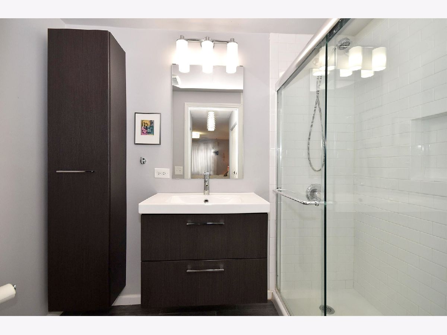
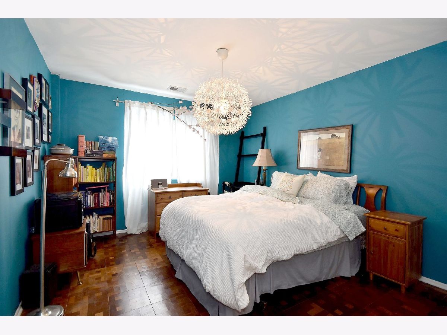
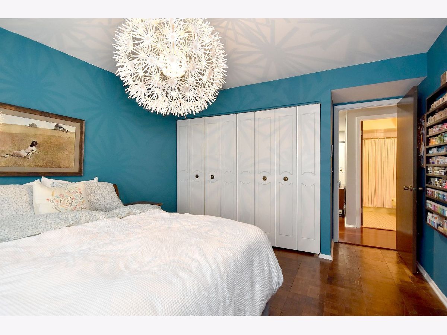
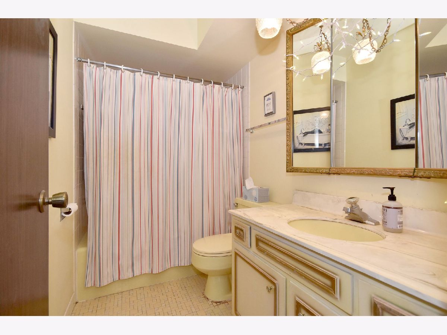
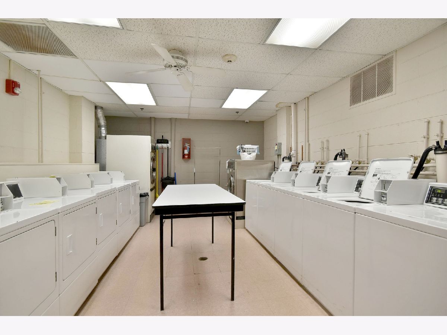
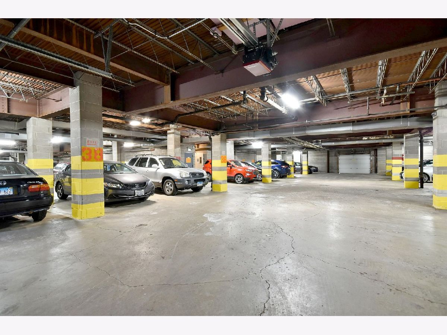
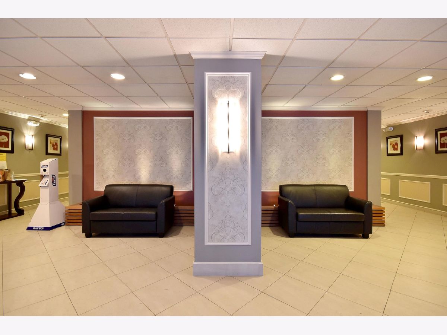
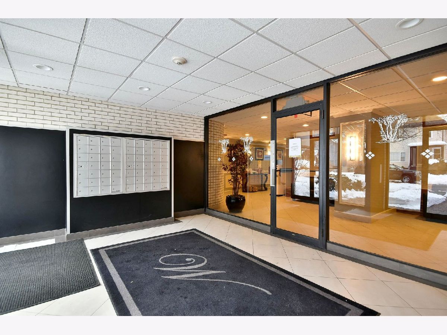
Room Specifics
Total Bedrooms: 2
Bedrooms Above Ground: 2
Bedrooms Below Ground: 0
Dimensions: —
Floor Type: Parquet
Full Bathrooms: 2
Bathroom Amenities: —
Bathroom in Basement: 0
Rooms: Foyer,Storage,Balcony/Porch/Lanai
Basement Description: None
Other Specifics
| 1 | |
| Concrete Perimeter | |
| Off Alley | |
| Balcony, End Unit | |
| — | |
| COMMON | |
| — | |
| Full | |
| Elevator, Hardwood Floors, Storage, Open Floorplan, Granite Counters, Separate Dining Room | |
| Range, Microwave, Dishwasher, Refrigerator, Disposal, Gas Oven | |
| Not in DB | |
| — | |
| — | |
| Bike Room/Bike Trails, Coin Laundry, Elevator(s), Storage, Party Room, Security Door Lock(s), Laundry, Elevator(s) | |
| — |
Tax History
| Year | Property Taxes |
|---|---|
| 2010 | $5,765 |
| 2021 | $4,980 |
Contact Agent
Nearby Similar Homes
Nearby Sold Comparables
Contact Agent
Listing Provided By
Berkshire Hathaway HomeServices Chicago

