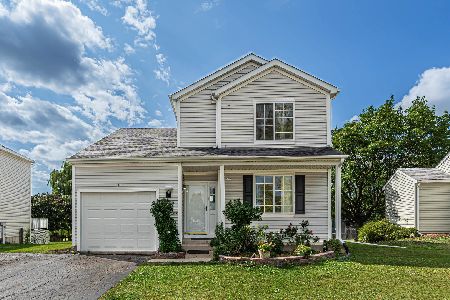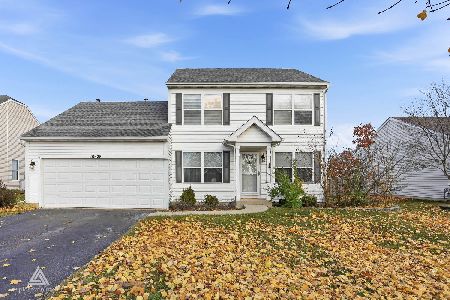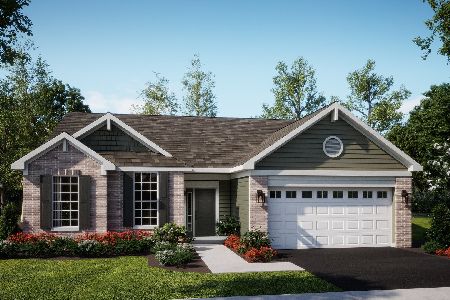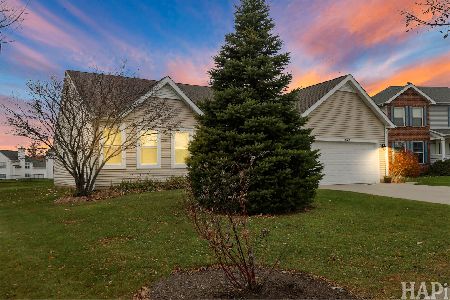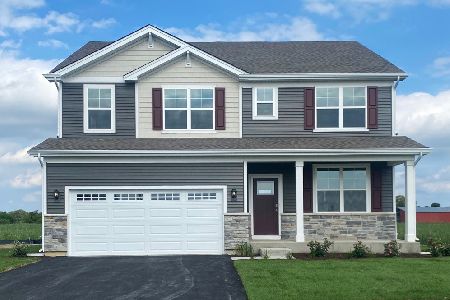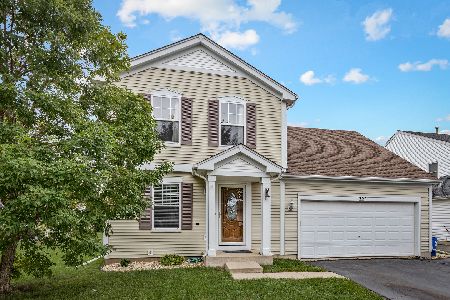211 Ferryville Drive, Lake In The Hills, Illinois 60156
$222,000
|
Sold
|
|
| Status: | Closed |
| Sqft: | 2,107 |
| Cost/Sqft: | $105 |
| Beds: | 4 |
| Baths: | 3 |
| Year Built: | 2000 |
| Property Taxes: | $7,076 |
| Days On Market: | 3993 |
| Lot Size: | 0,18 |
Description
Looking for that 4BR home that backs to open space? You have found it! Lovely home w/2000+ SF of living space. Two story foyer. Gracious living rm. Formal dining rm. Hardwood floors. Nice eat-in kitch w/center island w/breakfast bar & eat-in area w/slider to yard. Kitch opens to family rm w/fireplace. MBR is spacious w/master bath. Bedrooms 2-4 all super cute and spacious. Full bsmnt w/9' ceils & 5th BR/Office.
Property Specifics
| Single Family | |
| — | |
| Colonial | |
| 2000 | |
| Full | |
| ALCOTT | |
| No | |
| 0.18 |
| Mc Henry | |
| Bellchase | |
| 0 / Not Applicable | |
| None | |
| Community Well | |
| Public Sewer | |
| 08815342 | |
| 1826301050 |
Nearby Schools
| NAME: | DISTRICT: | DISTANCE: | |
|---|---|---|---|
|
Grade School
Conley Elementary School |
158 | — | |
|
High School
Huntley High School |
158 | Not in DB | |
Property History
| DATE: | EVENT: | PRICE: | SOURCE: |
|---|---|---|---|
| 24 Nov, 2010 | Sold | $175,000 | MRED MLS |
| 22 Aug, 2010 | Under contract | $180,000 | MRED MLS |
| 2 Aug, 2010 | Listed for sale | $180,000 | MRED MLS |
| 22 Jul, 2015 | Sold | $222,000 | MRED MLS |
| 6 May, 2015 | Under contract | $222,000 | MRED MLS |
| 13 Jan, 2015 | Listed for sale | $200,000 | MRED MLS |
| 28 Sep, 2023 | Sold | $390,000 | MRED MLS |
| 25 Aug, 2023 | Under contract | $394,000 | MRED MLS |
| — | Last price change | $399,000 | MRED MLS |
| 1 Aug, 2023 | Listed for sale | $404,900 | MRED MLS |
Room Specifics
Total Bedrooms: 4
Bedrooms Above Ground: 4
Bedrooms Below Ground: 0
Dimensions: —
Floor Type: Carpet
Dimensions: —
Floor Type: Carpet
Dimensions: —
Floor Type: Carpet
Full Bathrooms: 3
Bathroom Amenities: Separate Shower
Bathroom in Basement: 0
Rooms: Eating Area,Office
Basement Description: Partially Finished,Unfinished
Other Specifics
| 2 | |
| Concrete Perimeter | |
| Asphalt | |
| — | |
| — | |
| 60 X 140 | |
| Unfinished | |
| Full | |
| Hardwood Floors | |
| Disposal | |
| Not in DB | |
| — | |
| — | |
| — | |
| Gas Starter |
Tax History
| Year | Property Taxes |
|---|---|
| 2010 | $6,500 |
| 2015 | $7,076 |
Contact Agent
Nearby Similar Homes
Nearby Sold Comparables
Contact Agent
Listing Provided By
RE/MAX of Barrington

