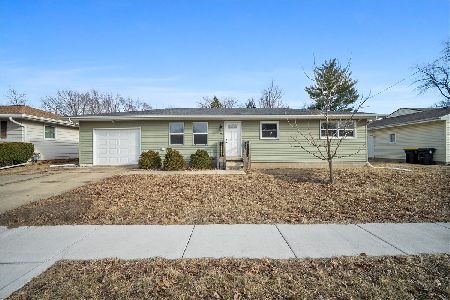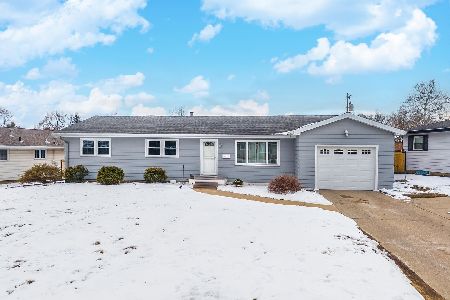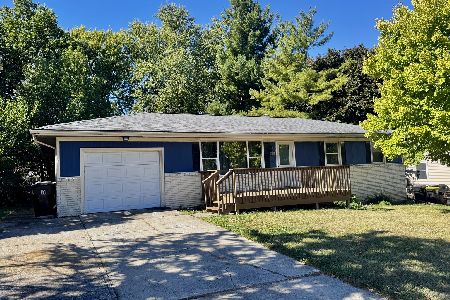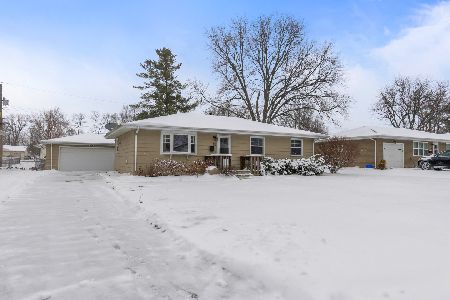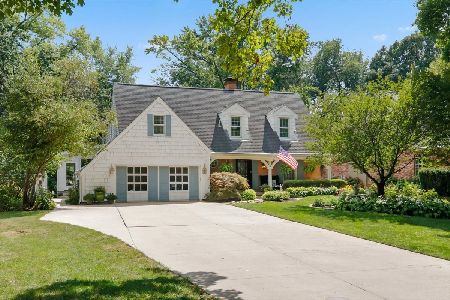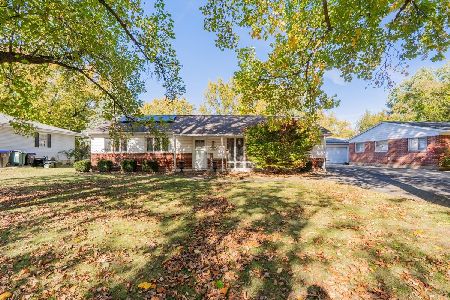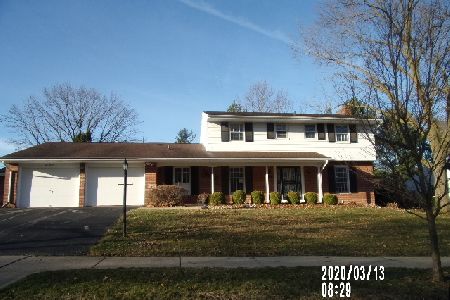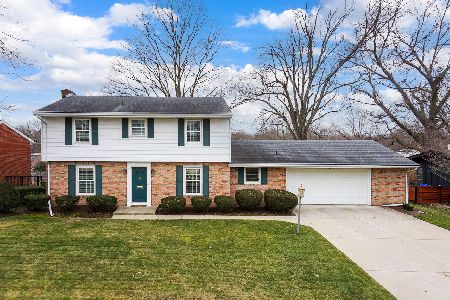211 Fleetwood, Bloomington, Illinois 61701
$227,500
|
Sold
|
|
| Status: | Closed |
| Sqft: | 2,610 |
| Cost/Sqft: | $90 |
| Beds: | 3 |
| Baths: | 3 |
| Year Built: | 1962 |
| Property Taxes: | $5,823 |
| Days On Market: | 3931 |
| Lot Size: | 0,00 |
Description
Imagine your own Private Resort in the middle of town in Mature Fleetwood Subdivision with an Affordable Price. Quality custom home with many features. Beautifully Landscaped Private Backyard with In Ground Pool and Lots of Deck Space for Entertaining AND Wonderful Covered Portico. 3 Large BRs with Lots of Closet space. Master has built-ins and Dressing Suite. Bedroom 2 has Private Bath. Cozy Fireplace in Large Family Room with Wet Bar and Nice Pool View. Heated Studio with Skylights and Workshop behind Garage. Beautiful Foyer Entry with Window seat at top of entry. Other room 1 is Den TV room or office. Convenient 1st Floor Laundry.This home has been meticulously cared for and is in great condition. Don't miss this exclusive offering.
Property Specifics
| Single Family | |
| — | |
| Traditional | |
| 1962 | |
| — | |
| — | |
| No | |
| — |
| Mc Lean | |
| Fleetwood | |
| — / Not Applicable | |
| — | |
| Public | |
| Public Sewer | |
| 10242664 | |
| 1434281005 |
Nearby Schools
| NAME: | DISTRICT: | DISTANCE: | |
|---|---|---|---|
|
Grade School
Bent Elementary |
87 | — | |
|
Middle School
Bloomington Jr High |
87 | Not in DB | |
|
High School
Bloomington High School |
87 | Not in DB | |
Property History
| DATE: | EVENT: | PRICE: | SOURCE: |
|---|---|---|---|
| 8 Sep, 2015 | Sold | $227,500 | MRED MLS |
| 4 Jun, 2015 | Under contract | $235,000 | MRED MLS |
| 28 May, 2015 | Listed for sale | $235,000 | MRED MLS |
| 23 Jun, 2020 | Sold | $179,900 | MRED MLS |
| 18 May, 2020 | Under contract | $189,900 | MRED MLS |
| — | Last price change | $202,750 | MRED MLS |
| 13 Mar, 2020 | Listed for sale | $202,750 | MRED MLS |
Room Specifics
Total Bedrooms: 3
Bedrooms Above Ground: 3
Bedrooms Below Ground: 0
Dimensions: —
Floor Type: Carpet
Dimensions: —
Floor Type: Carpet
Full Bathrooms: 3
Bathroom Amenities: —
Bathroom in Basement: —
Rooms: Other Room
Basement Description: Crawl,None
Other Specifics
| 2 | |
| — | |
| — | |
| Patio, In Ground Pool | |
| Fenced Yard,Mature Trees,Landscaped | |
| 105X144 | |
| Pull Down Stair | |
| Full | |
| Vaulted/Cathedral Ceilings, Bar-Wet, Built-in Features | |
| Dishwasher, Refrigerator, Range, Washer, Dryer, Microwave | |
| Not in DB | |
| — | |
| — | |
| — | |
| Gas Log, Attached Fireplace Doors/Screen |
Tax History
| Year | Property Taxes |
|---|---|
| 2015 | $5,823 |
Contact Agent
Nearby Similar Homes
Nearby Sold Comparables
Contact Agent
Listing Provided By
RE/MAX Choice

