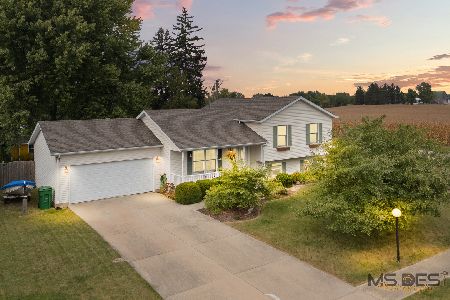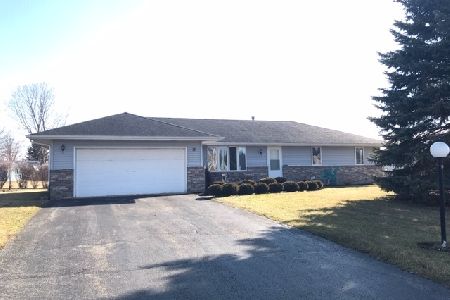211 Forest Drive, Kirkland, Illinois 60146
$124,500
|
Sold
|
|
| Status: | Closed |
| Sqft: | 1,165 |
| Cost/Sqft: | $107 |
| Beds: | 3 |
| Baths: | 1 |
| Year Built: | 1995 |
| Property Taxes: | $4,171 |
| Days On Market: | 3187 |
| Lot Size: | 0,31 |
Description
Move in ready!! Beautiful 3 bedroom ranch home featuring cathedral ceilings, large back yard with deck off the kitchen and 2 car attached garage. Ranch features a full finished basement with a large bonus room that could be used as a 4th bedroom/ office or rec room. Basement also features a large carpeted family room with a built in flat screen that stays! House has been freshly painted and new carpet throughout. Newer windows w/lifetime warranty from Window World. Property is part of an estate and is priced to sell quickly! Book your appointment today before it is gone!
Property Specifics
| Single Family | |
| — | |
| Ranch | |
| 1995 | |
| Full | |
| — | |
| No | |
| 0.31 |
| De Kalb | |
| Country Meadows | |
| 0 / Not Applicable | |
| None | |
| Public | |
| Public Sewer | |
| 09503417 | |
| 0126427002 |
Property History
| DATE: | EVENT: | PRICE: | SOURCE: |
|---|---|---|---|
| 5 May, 2017 | Sold | $124,500 | MRED MLS |
| 5 Mar, 2017 | Under contract | $124,900 | MRED MLS |
| 12 Feb, 2017 | Listed for sale | $124,900 | MRED MLS |
Room Specifics
Total Bedrooms: 3
Bedrooms Above Ground: 3
Bedrooms Below Ground: 0
Dimensions: —
Floor Type: Carpet
Dimensions: —
Floor Type: Carpet
Full Bathrooms: 1
Bathroom Amenities: —
Bathroom in Basement: 0
Rooms: Eating Area,Bonus Room
Basement Description: Partially Finished
Other Specifics
| 2 | |
| Concrete Perimeter | |
| Asphalt | |
| Deck | |
| — | |
| 90X150 | |
| — | |
| — | |
| Vaulted/Cathedral Ceilings, First Floor Bedroom, First Floor Full Bath | |
| — | |
| Not in DB | |
| Sidewalks, Street Lights, Street Paved | |
| — | |
| — | |
| — |
Tax History
| Year | Property Taxes |
|---|---|
| 2017 | $4,171 |
Contact Agent
Nearby Similar Homes
Nearby Sold Comparables
Contact Agent
Listing Provided By
Coldwell Banker The Real Estate Group







