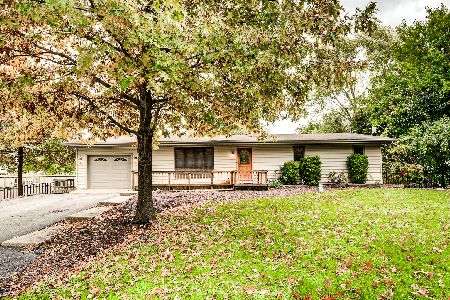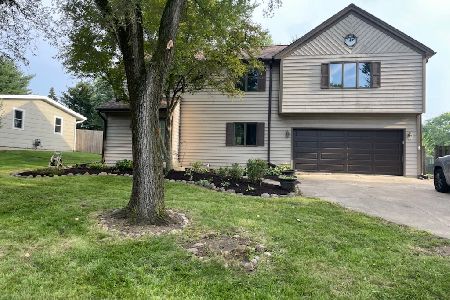211 Francis Road, New Lenox, Illinois 60451
$329,000
|
Sold
|
|
| Status: | Closed |
| Sqft: | 1,608 |
| Cost/Sqft: | $207 |
| Beds: | 3 |
| Baths: | 3 |
| Year Built: | 1985 |
| Property Taxes: | $6,216 |
| Days On Market: | 2108 |
| Lot Size: | 1,17 |
Description
WOW ...this PERFECT TOTALLY UPDATED ALL BRICK ranch on the NORTH side of town, sits on over an acre lot and it is AWSOME ! The main floor has three bedrooms-master with walk-in closet- and two FULL NEW bathrooms. The Kitchen has been re-done, very open floor plan-table area plus a island-tons of cabinets-ceramic- and sliders to deck overlooking park like yard .(must see ).OPEN staircase to the Full finished basement.*Main floor laundry room is huge and right off the kitchen and garage.* household appliances staying dishwasher,micro -washer and dryer*Hardwood flooring in main level bedrooms plus hallway*High end water treatment system*Lower level features 30x13 rec/family room; 4th bedroom; full bath; walk in closet and exercise room*Attached two car garage PLUS detached 24x26 insulated and heated 2.5 car garage with unlimited possibilities*Newer hi-performance HVAC system*Large deck -firepit - lots of room for outdoor summer entertaining* Wonderful Northside location...1+-mile from Rte 355--SilverCross Hospital--Rte 80 and walk to FROSTIES ! Super NICE !
Property Specifics
| Single Family | |
| — | |
| Ranch | |
| 1985 | |
| Full | |
| RANCH | |
| No | |
| 1.17 |
| Will | |
| — | |
| 0 / Not Applicable | |
| None | |
| Private Well | |
| Septic-Private | |
| 10666012 | |
| 1508103020310000 |
Nearby Schools
| NAME: | DISTRICT: | DISTANCE: | |
|---|---|---|---|
|
High School
Lincoln-way West High School |
210 | Not in DB | |
Property History
| DATE: | EVENT: | PRICE: | SOURCE: |
|---|---|---|---|
| 7 Nov, 2016 | Sold | $290,000 | MRED MLS |
| 20 Sep, 2016 | Under contract | $299,900 | MRED MLS |
| 6 Sep, 2016 | Listed for sale | $299,900 | MRED MLS |
| 23 Apr, 2020 | Sold | $329,000 | MRED MLS |
| 16 Mar, 2020 | Under contract | $332,500 | MRED MLS |
| 11 Mar, 2020 | Listed for sale | $332,500 | MRED MLS |

























Room Specifics
Total Bedrooms: 4
Bedrooms Above Ground: 3
Bedrooms Below Ground: 1
Dimensions: —
Floor Type: Hardwood
Dimensions: —
Floor Type: Hardwood
Dimensions: —
Floor Type: Wood Laminate
Full Bathrooms: 3
Bathroom Amenities: —
Bathroom in Basement: 1
Rooms: Eating Area,Exercise Room,Recreation Room
Basement Description: Finished
Other Specifics
| 4 | |
| Concrete Perimeter | |
| Asphalt | |
| Deck, Hot Tub, Fire Pit | |
| — | |
| 162X443X160X160 | |
| — | |
| Full | |
| Hot Tub, Hardwood Floors, First Floor Bedroom, First Floor Laundry, First Floor Full Bath | |
| Microwave, Dishwasher, Washer, Dryer | |
| Not in DB | |
| Street Paved | |
| — | |
| — | |
| — |
Tax History
| Year | Property Taxes |
|---|---|
| 2016 | $5,627 |
| 2020 | $6,216 |
Contact Agent
Nearby Similar Homes
Nearby Sold Comparables
Contact Agent
Listing Provided By
Fischer Real Estate





