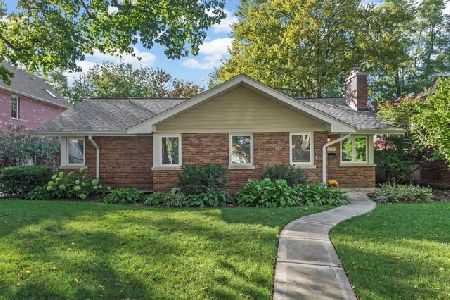211 Garfield Street, Hinsdale, Illinois 60521
$1,040,000
|
Sold
|
|
| Status: | Closed |
| Sqft: | 3,122 |
| Cost/Sqft: | $344 |
| Beds: | 4 |
| Baths: | 4 |
| Year Built: | 1925 |
| Property Taxes: | $19,291 |
| Days On Market: | 2505 |
| Lot Size: | 0,22 |
Description
Beautifully renovated 1925 brick bungalow just 2 blocks from historic downtown Hinsdale & train! Modern upgrades by Michael Abraham Architects, Normandy & Mark Hickman Homes. Original details include barrel ceilings, moldings, Spanish tile roof, hardware, door knobs, restored doors, & copper downspouts. 10 ft. ceilings throughout first flr. New lighting by Johnathan Adler, Lightology, Design Within Reach, & Restoration Hardware. Custom quartz 10.6 ft. island-perfect space for entertaining opens to spacious family rm area. Original breakfast nook is updated with a natural quartzite stone top to match kitchen. High end appliances: full size side-by-side Sub-Zero refrigerator & freezer, Wolf oven & range, & Anne Sacks tile. Upstairs opens to a large loft space with curved walls & cupola added in 2005. Large master bedrm has attached full bath & vanity area. 5th bedrm & full bath in bsmnt. Large bluestone patio & gas fire pit. New A/C, furnace, Pella windows, water heater & more!
Property Specifics
| Single Family | |
| — | |
| Bungalow | |
| 1925 | |
| Full | |
| — | |
| No | |
| 0.22 |
| Du Page | |
| — | |
| 0 / Not Applicable | |
| None | |
| Lake Michigan | |
| Public Sewer | |
| 10266241 | |
| 0901410010 |
Nearby Schools
| NAME: | DISTRICT: | DISTANCE: | |
|---|---|---|---|
|
Grade School
The Lane Elementary School |
181 | — | |
|
Middle School
Hinsdale Middle School |
181 | Not in DB | |
|
High School
Hinsdale Central High School |
86 | Not in DB | |
Property History
| DATE: | EVENT: | PRICE: | SOURCE: |
|---|---|---|---|
| 31 Mar, 2011 | Sold | $750,000 | MRED MLS |
| 15 Feb, 2011 | Under contract | $799,000 | MRED MLS |
| — | Last price change | $879,000 | MRED MLS |
| 30 Nov, 2010 | Listed for sale | $879,000 | MRED MLS |
| 2 Apr, 2019 | Sold | $1,040,000 | MRED MLS |
| 10 Feb, 2019 | Under contract | $1,075,000 | MRED MLS |
| 7 Feb, 2019 | Listed for sale | $1,075,000 | MRED MLS |
Room Specifics
Total Bedrooms: 5
Bedrooms Above Ground: 4
Bedrooms Below Ground: 1
Dimensions: —
Floor Type: Hardwood
Dimensions: —
Floor Type: Hardwood
Dimensions: —
Floor Type: Hardwood
Dimensions: —
Floor Type: —
Full Bathrooms: 4
Bathroom Amenities: Separate Shower,Double Sink
Bathroom in Basement: 1
Rooms: Bedroom 5,Breakfast Room,Foyer,Loft,Mud Room,Office,Pantry,Storage,Utility Room-Lower Level
Basement Description: Partially Finished,Exterior Access
Other Specifics
| 2 | |
| Concrete Perimeter | |
| Concrete | |
| Deck, Porch, Fire Pit | |
| — | |
| 65 X 144 | |
| — | |
| Full | |
| Vaulted/Cathedral Ceilings, Bar-Dry, Hardwood Floors, Heated Floors, First Floor Full Bath, Built-in Features | |
| Double Oven, Range, Microwave, Dishwasher, High End Refrigerator, Bar Fridge, Freezer, Washer, Dryer, Disposal, Built-In Oven | |
| Not in DB | |
| Sidewalks, Street Lights, Street Paved | |
| — | |
| — | |
| Gas Starter |
Tax History
| Year | Property Taxes |
|---|---|
| 2011 | $13,883 |
| 2019 | $19,291 |
Contact Agent
Nearby Similar Homes
Contact Agent
Listing Provided By
@properties









