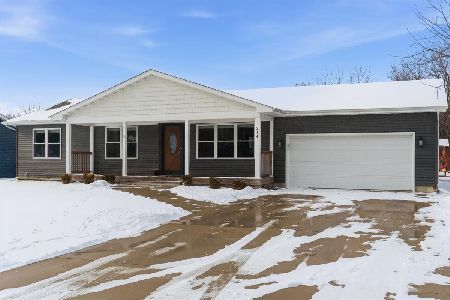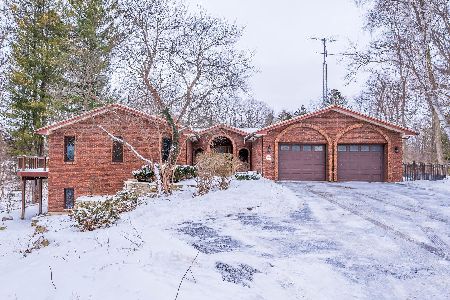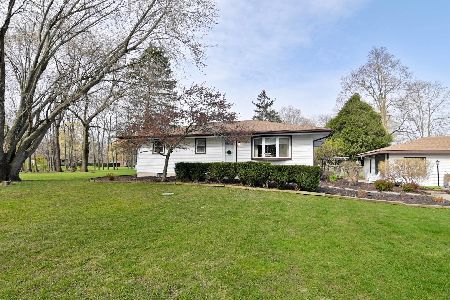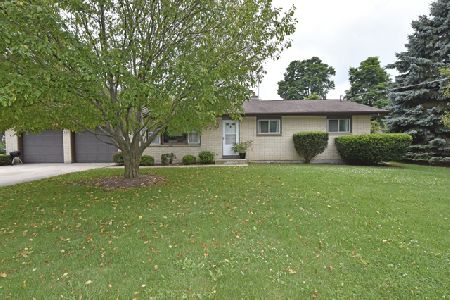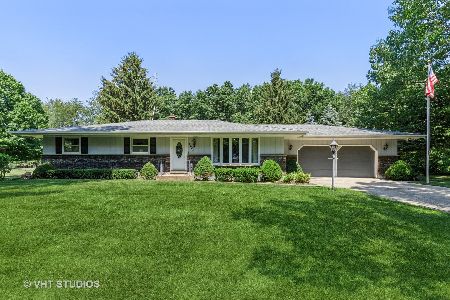211 Geddes Avenue, Winthrop Harbor, Illinois 60096
$239,900
|
Sold
|
|
| Status: | Closed |
| Sqft: | 1,325 |
| Cost/Sqft: | $181 |
| Beds: | 3 |
| Baths: | 2 |
| Year Built: | 1976 |
| Property Taxes: | $4,549 |
| Days On Market: | 1538 |
| Lot Size: | 0,37 |
Description
PICTURESQUE RANCH IN GORGEOUS NEIGHBORHOOD!! Desirable Ranch Home with Attached Garage and Full Mostly Finished Basement! This 3 Bedroom, 2 Full Bath Home Features Welcoming Sunken Living Room with Gleaming Hardwood Floors, Bay Window, and Warm Stone Fireplace! Kitchen with Beautiful Hickory Wood Cabinets and Drawers, Ceramic Floors, Terra Cotta Backsplash, Stainless Steel Appliances (Dishwasher 2 years new!), Canned Lights, and Dining Room! New Slider to Outside! Updated Master Suite with Double Wide Closet, Hardwood Floors, and Private Bath also featuring Beautiful Hickory Wood Cabinets and Drawers, Tile Surround and All New Fixtures! Spacious Bedrooms 2 and 3 and a 2nd Full Bath with Double Shower, Newer Vanity, Unique Cedar Paneled Walls and Ceiling, and more Ceramic Flooring! Full Basement with 2nd Fireplace, Family Room, Laundry Room, Storage Room, and Work Room Potential! 2-1/2 Car Attached Heated Garage! Patio with Pergola! Garden Area in Huge Yard!! Also includes hidden fence system installed by DogWatch Hidden Fence Systems by C No Pet Fence Company! Everything is Solid in this Ranch and Won't Last!!
Property Specifics
| Single Family | |
| — | |
| Ranch | |
| 1976 | |
| Full | |
| — | |
| No | |
| 0.37 |
| Lake | |
| — | |
| — / Not Applicable | |
| None | |
| Private Well | |
| Septic-Private | |
| 11279841 | |
| 04044150020000 |
Nearby Schools
| NAME: | DISTRICT: | DISTANCE: | |
|---|---|---|---|
|
Grade School
Westfield School |
1 | — | |
|
Middle School
North Prairie Junior High School |
1 | Not in DB | |
|
High School
Zion-benton Twnshp Hi School |
126 | Not in DB | |
Property History
| DATE: | EVENT: | PRICE: | SOURCE: |
|---|---|---|---|
| 21 Jan, 2022 | Sold | $239,900 | MRED MLS |
| 7 Dec, 2021 | Under contract | $239,900 | MRED MLS |
| 1 Dec, 2021 | Listed for sale | $239,900 | MRED MLS |
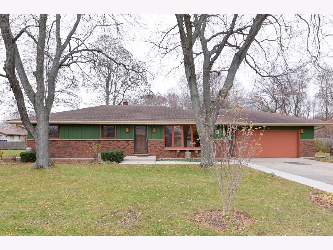
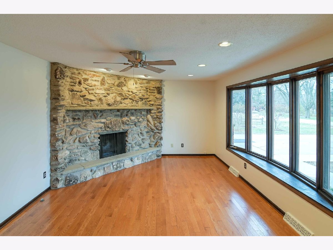
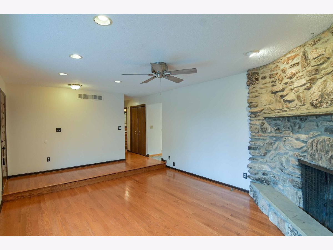
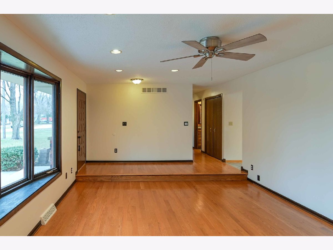
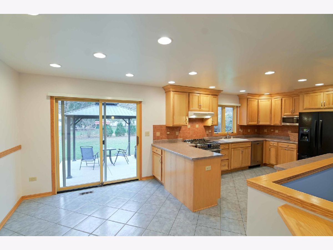
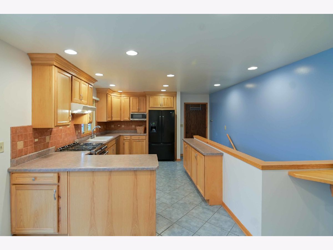
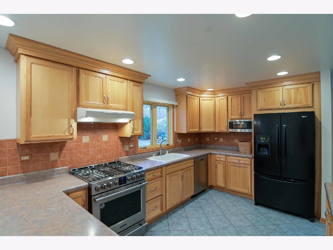
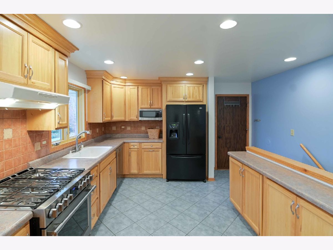
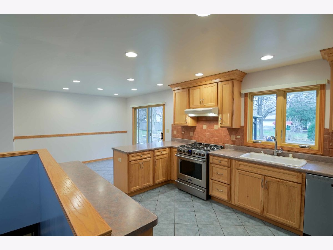
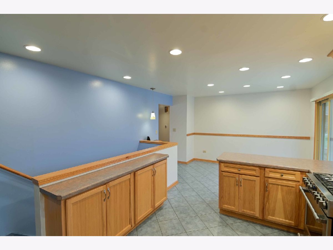
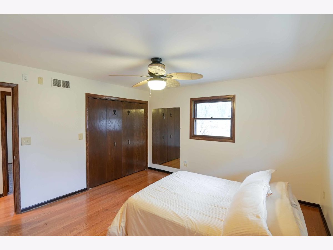
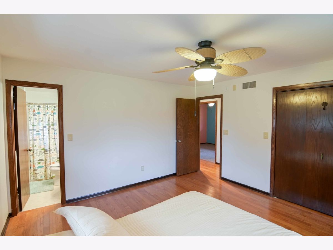
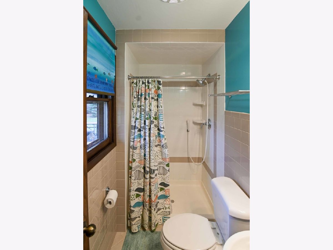
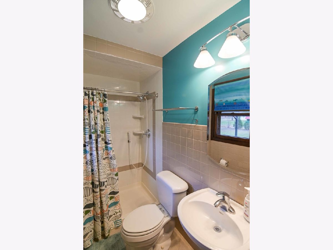
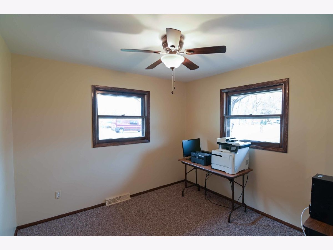
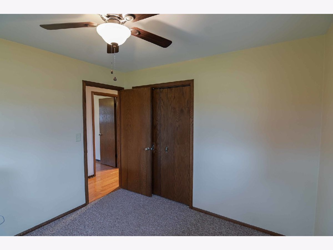
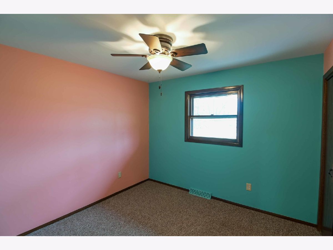
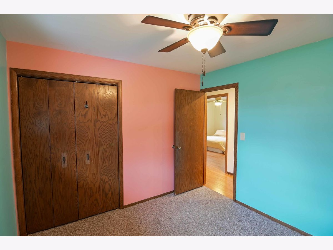
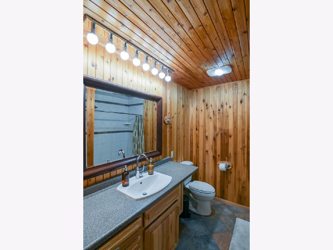
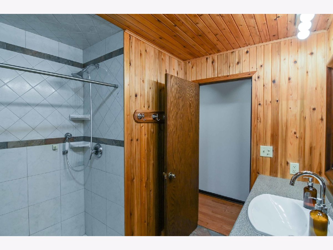
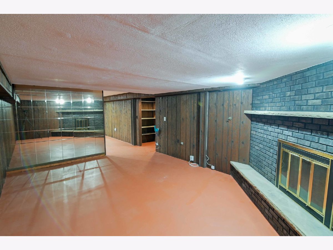
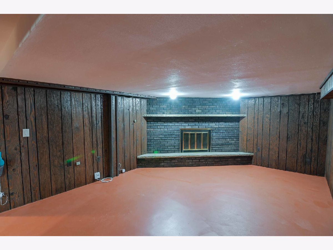
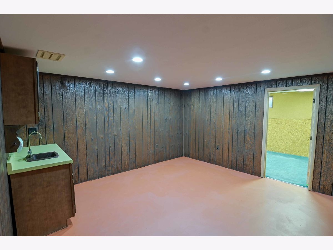
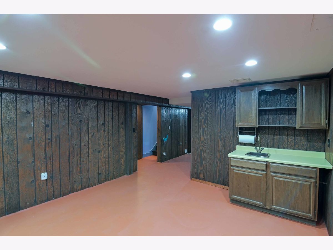
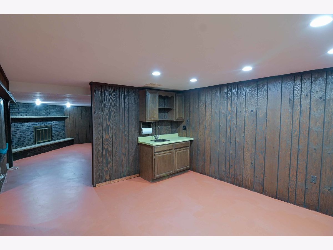
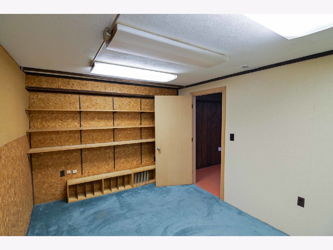
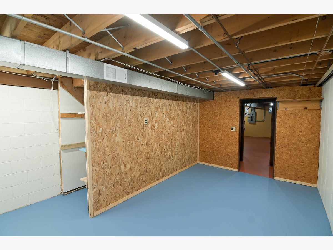
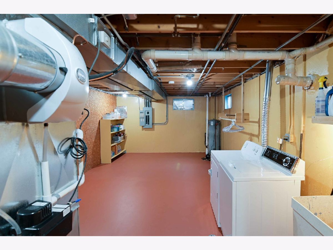
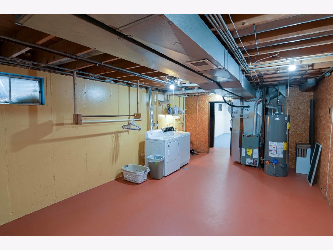
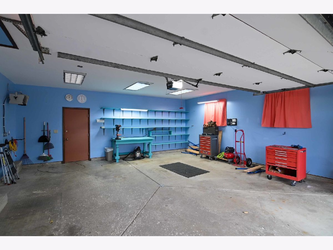
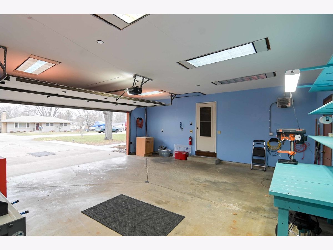
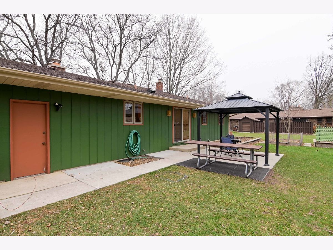
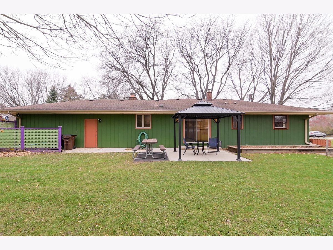
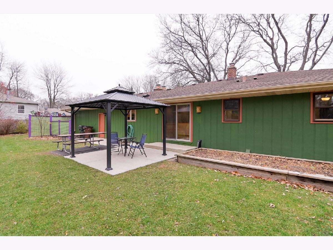
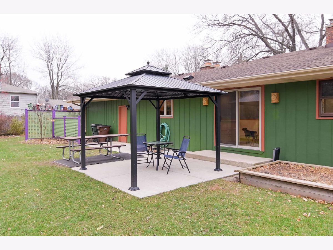
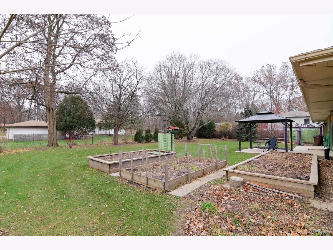
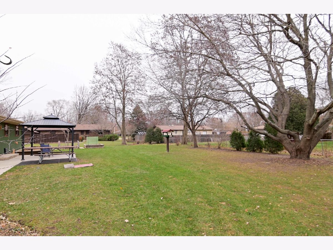
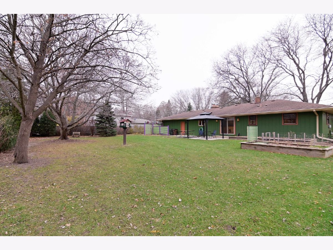
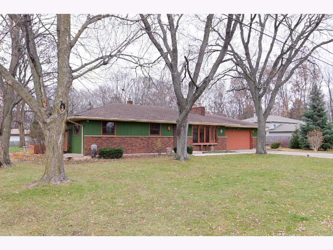
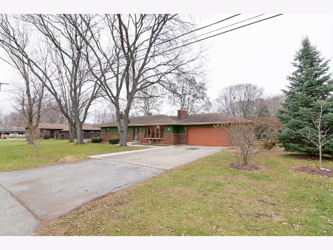
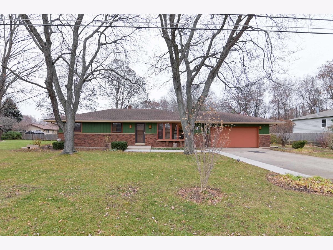
Room Specifics
Total Bedrooms: 3
Bedrooms Above Ground: 3
Bedrooms Below Ground: 0
Dimensions: —
Floor Type: Carpet
Dimensions: —
Floor Type: Carpet
Full Bathrooms: 2
Bathroom Amenities: —
Bathroom in Basement: 0
Rooms: Storage,Other Room,Workshop
Basement Description: Partially Finished
Other Specifics
| 2.5 | |
| Concrete Perimeter | |
| Concrete | |
| Patio | |
| Electric Fence,Garden | |
| 133X120 | |
| — | |
| Full | |
| Hardwood Floors, First Floor Bedroom, First Floor Full Bath | |
| Range, Microwave, Dishwasher, Refrigerator, Washer, Dryer, Range Hood | |
| Not in DB | |
| Street Paved | |
| — | |
| — | |
| Wood Burning, Gas Starter |
Tax History
| Year | Property Taxes |
|---|---|
| 2022 | $4,549 |
Contact Agent
Nearby Similar Homes
Nearby Sold Comparables
Contact Agent
Listing Provided By
RE/MAX Showcase

