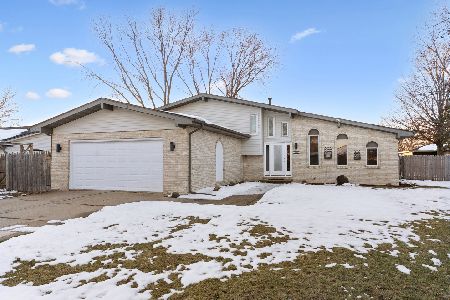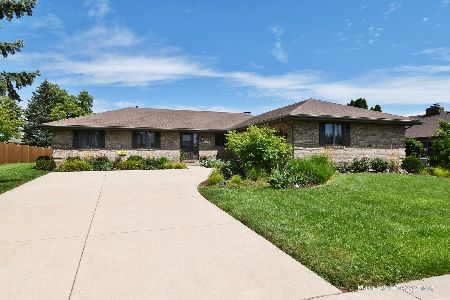211 Heritage Drive, Minooka, Illinois 60447
$290,000
|
Sold
|
|
| Status: | Closed |
| Sqft: | 2,128 |
| Cost/Sqft: | $129 |
| Beds: | 4 |
| Baths: | 3 |
| Year Built: | 1988 |
| Property Taxes: | $5,506 |
| Days On Market: | 1692 |
| Lot Size: | 0,36 |
Description
First Time on The Market! Pride of ownership is displayed throughout this 4 bedroom, 2 1/2 bathroom Aux Sable home. The first thing you will notice driving up is the beautifully landscaped front yard and covered front porch with seating area to enjoy the warm summer nights and brisk fall mornings. The roof (2017), siding (2017), and garage door (2019) have been replaced. The formal sitting room leads into a formal dining room which is perfect for hosting and entertaining. The large eat-in kitchen has new stainless-steel appliances (2019), plenty of counter space and a built-in kitchen desk which can be repurposed into a coffee bar, small appliance nook or cookbook storage area. New laminate flooring (2019) throughout entryway, hallway, and kitchen. Newer carpeting (2018) throughout the home and quartz countertops have been installed in the kitchen and all bathrooms. The large family room has a brick fireplace and overlooks the large backyard. Upstairs are four large bedrooms including the master bathroom with full en-suite bathroom and double vanity. Stepping through the new back patio door (2018) you will step onto the back deck which overlooks the large backyard. Bonus is the yard backs to Summit Park giving the buyer of this home access to walking trails, additional green space and playground equipment that is maintenance free. The unfinished basement with crawl space provides additional storage and/or equity with your finishing touches. *** Offers will be reviewed on Monday June 7th ***
Property Specifics
| Single Family | |
| — | |
| Traditional | |
| 1988 | |
| Partial | |
| — | |
| No | |
| 0.36 |
| Grundy | |
| — | |
| 0 / Not Applicable | |
| None | |
| Public | |
| Public Sewer | |
| 11026392 | |
| 0301430006 |
Nearby Schools
| NAME: | DISTRICT: | DISTANCE: | |
|---|---|---|---|
|
High School
Minooka Community High School |
111 | Not in DB | |
Property History
| DATE: | EVENT: | PRICE: | SOURCE: |
|---|---|---|---|
| 20 Jul, 2021 | Sold | $290,000 | MRED MLS |
| 8 Jun, 2021 | Under contract | $274,900 | MRED MLS |
| 3 Jun, 2021 | Listed for sale | $274,900 | MRED MLS |
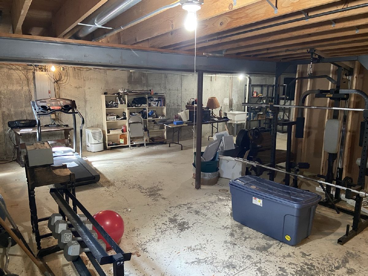
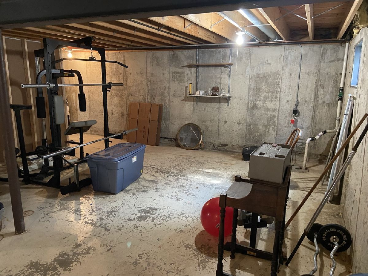
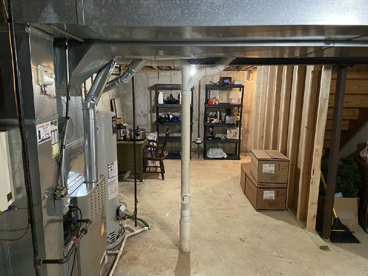
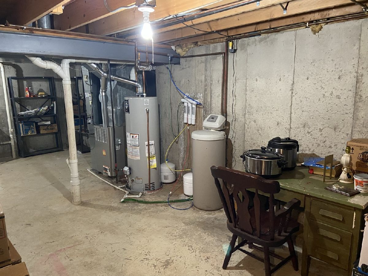
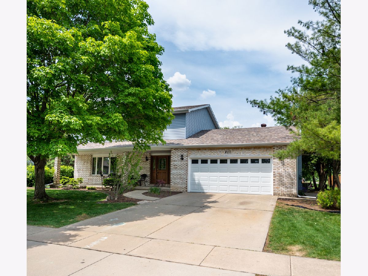
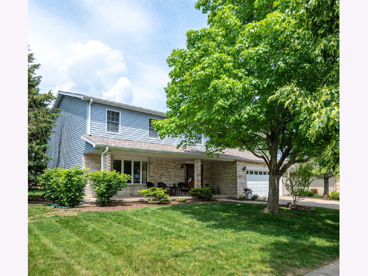
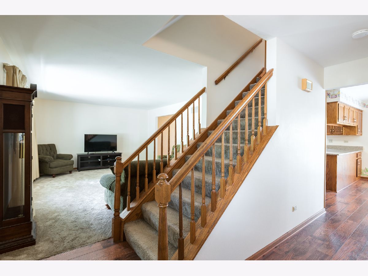
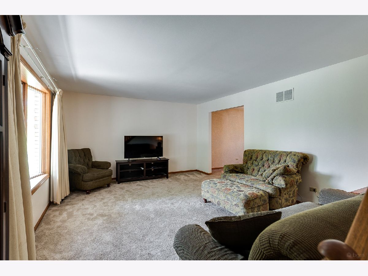
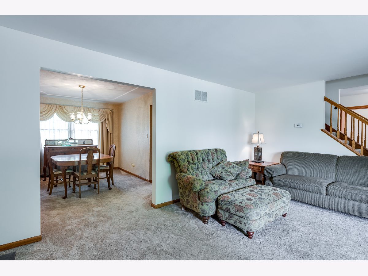
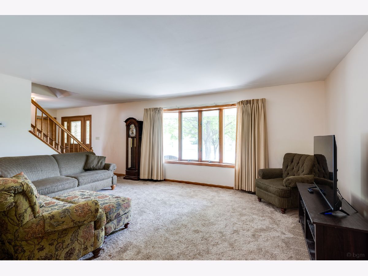
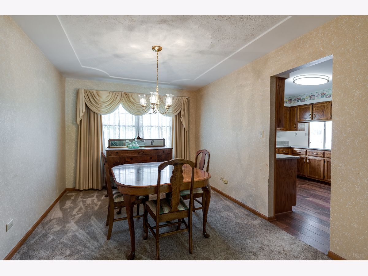
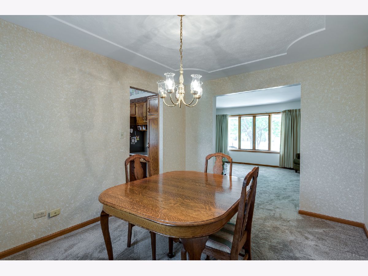
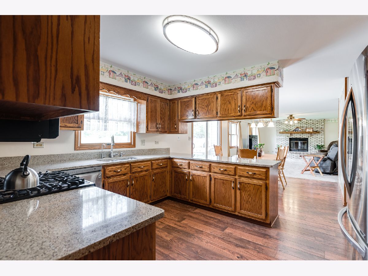
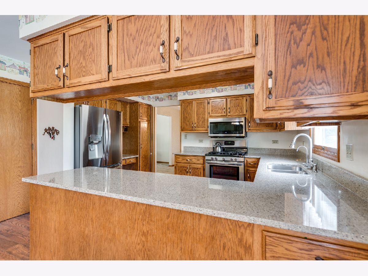
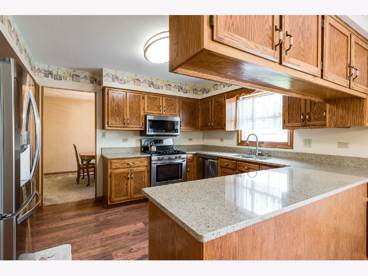
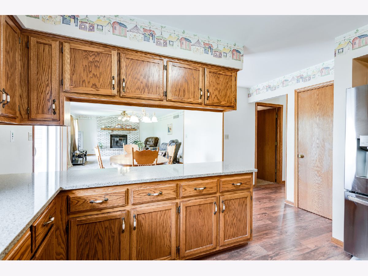
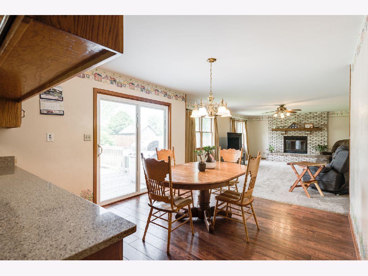
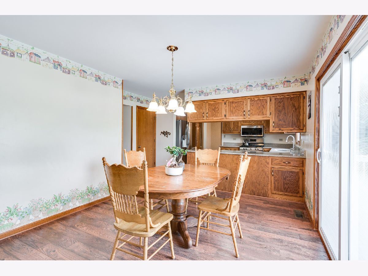
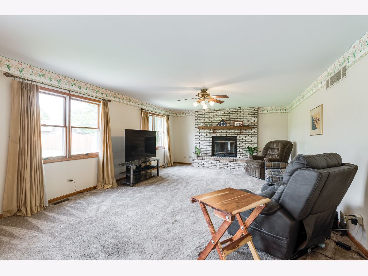
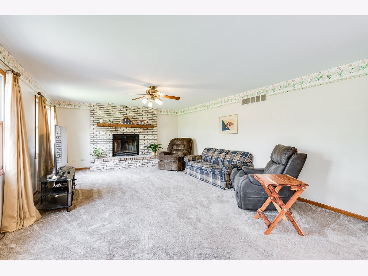
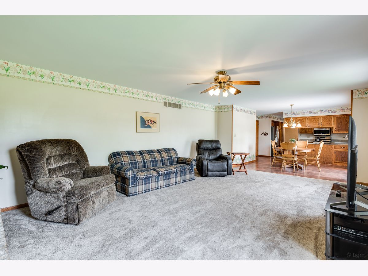
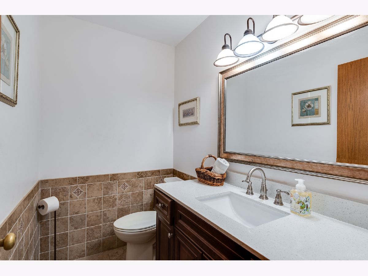
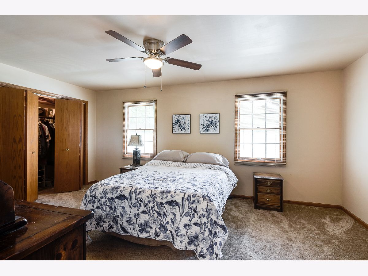
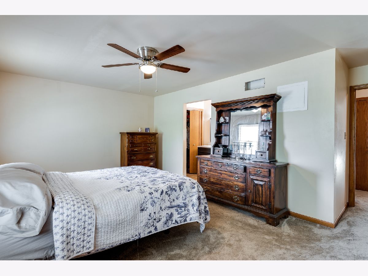
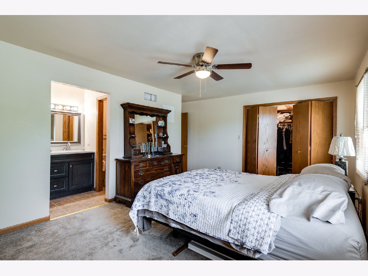
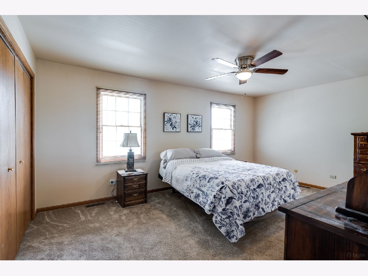
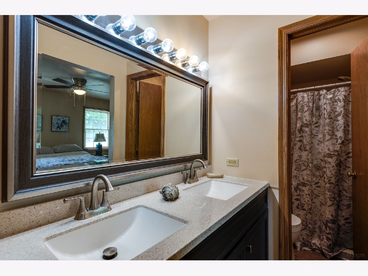
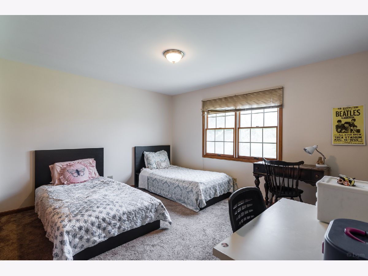
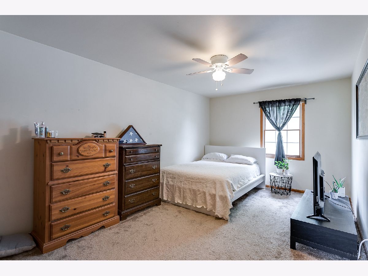
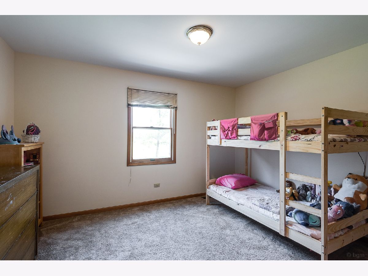
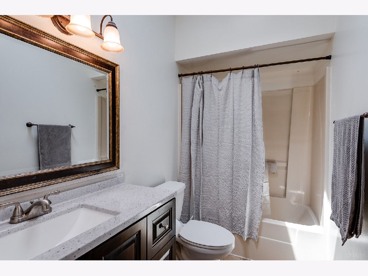
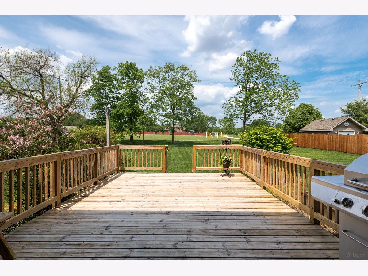
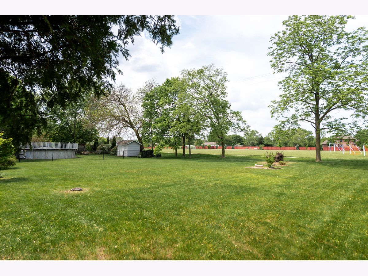
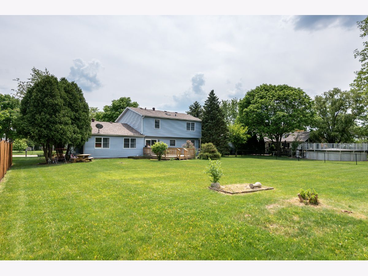
Room Specifics
Total Bedrooms: 4
Bedrooms Above Ground: 4
Bedrooms Below Ground: 0
Dimensions: —
Floor Type: Carpet
Dimensions: —
Floor Type: Carpet
Dimensions: —
Floor Type: Carpet
Full Bathrooms: 3
Bathroom Amenities: —
Bathroom in Basement: 0
Rooms: No additional rooms
Basement Description: Unfinished
Other Specifics
| 2 | |
| Concrete Perimeter | |
| Concrete | |
| Deck, Porch, Storms/Screens | |
| Park Adjacent,Sidewalks,Streetlights | |
| 95 X 165 | |
| — | |
| Full | |
| First Floor Laundry | |
| Range, Microwave, Dishwasher, Refrigerator, Washer, Dryer, Stainless Steel Appliance(s), Water Softener | |
| Not in DB | |
| Park, Curbs, Sidewalks, Street Lights, Street Paved | |
| — | |
| — | |
| Wood Burning |
Tax History
| Year | Property Taxes |
|---|---|
| 2021 | $5,506 |
Contact Agent
Nearby Sold Comparables
Contact Agent
Listing Provided By
john greene, Realtor

