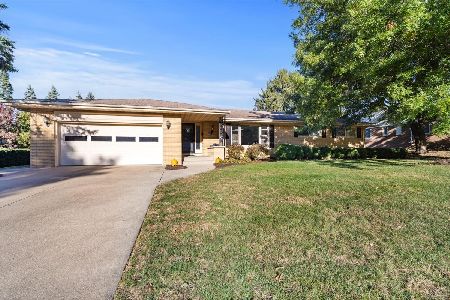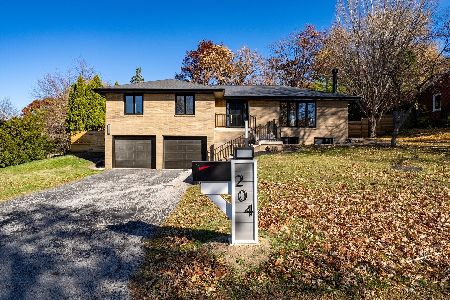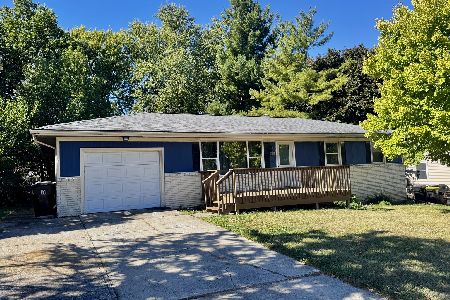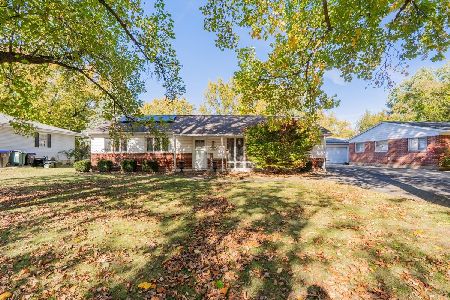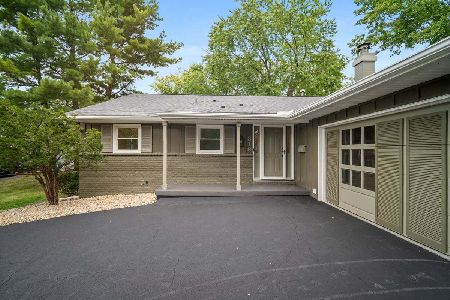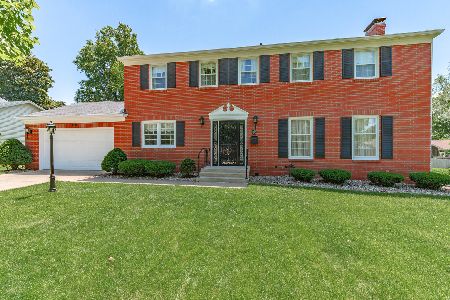211 Imperial, Bloomington, Illinois 61701
$442,000
|
Sold
|
|
| Status: | Closed |
| Sqft: | 3,214 |
| Cost/Sqft: | $140 |
| Beds: | 5 |
| Baths: | 5 |
| Year Built: | 1963 |
| Property Taxes: | $6,425 |
| Days On Market: | 4311 |
| Lot Size: | 0,00 |
Description
Fabulous home completely renovated in established area. Very open. New first floor master wing, third car garage, and 16x10 screened porch added in 2013. Walls removed, ceilings raised, trims and beams added, new light fixtures, upgraded appliances, new flooring, and a personal master suite laundry with steam washer/dryer added. Carrera marble tops in new kitchen and master bath. All baths with new vanities, fixtures, and lights. New irrigation system. All the features you would want! Rltr int
Property Specifics
| Single Family | |
| — | |
| Traditional | |
| 1963 | |
| Partial | |
| — | |
| No | |
| — |
| Mc Lean | |
| Fleetwood | |
| — / Not Applicable | |
| — | |
| Public | |
| Public Sewer | |
| 10179829 | |
| 1434279007 |
Nearby Schools
| NAME: | DISTRICT: | DISTANCE: | |
|---|---|---|---|
|
Grade School
Bent Elementary |
87 | — | |
|
Middle School
Bloomington Jr High |
87 | Not in DB | |
|
High School
Bloomington High School |
87 | Not in DB | |
Property History
| DATE: | EVENT: | PRICE: | SOURCE: |
|---|---|---|---|
| 28 Sep, 2012 | Sold | $230,000 | MRED MLS |
| 1 Aug, 2012 | Under contract | $249,900 | MRED MLS |
| 3 Oct, 2011 | Listed for sale | $293,900 | MRED MLS |
| 28 Mar, 2014 | Sold | $442,000 | MRED MLS |
| 22 Feb, 2014 | Under contract | $449,900 | MRED MLS |
| 20 Feb, 2014 | Listed for sale | $449,900 | MRED MLS |
| 29 Jul, 2016 | Sold | $399,500 | MRED MLS |
| 14 Jun, 2016 | Under contract | $435,000 | MRED MLS |
| 25 May, 2016 | Listed for sale | $435,000 | MRED MLS |
Room Specifics
Total Bedrooms: 5
Bedrooms Above Ground: 5
Bedrooms Below Ground: 0
Dimensions: —
Floor Type: Carpet
Dimensions: —
Floor Type: Carpet
Dimensions: —
Floor Type: Carpet
Dimensions: —
Floor Type: —
Full Bathrooms: 5
Bathroom Amenities: Whirlpool
Bathroom in Basement: 1
Rooms: Other Room,Family Room,Foyer
Basement Description: Partially Finished
Other Specifics
| 3 | |
| — | |
| — | |
| Patio, Porch Screened, Porch | |
| Mature Trees,Landscaped | |
| 125 X 114 | |
| Pull Down Stair | |
| Full | |
| First Floor Full Bath, Vaulted/Cathedral Ceilings, Built-in Features, Walk-In Closet(s) | |
| Dishwasher, Refrigerator, Range, Washer, Dryer, Microwave | |
| Not in DB | |
| — | |
| — | |
| — | |
| Gas Log, Attached Fireplace Doors/Screen |
Tax History
| Year | Property Taxes |
|---|---|
| 2012 | $6,605 |
| 2014 | $6,425 |
| 2016 | $9,586 |
Contact Agent
Nearby Similar Homes
Nearby Sold Comparables
Contact Agent
Listing Provided By
Coldwell Banker The Real Estate Group

