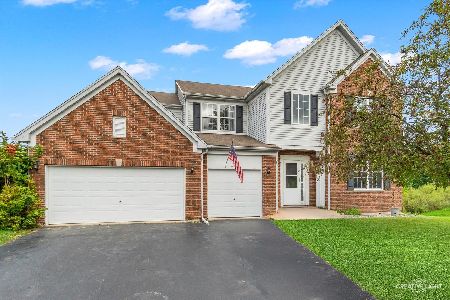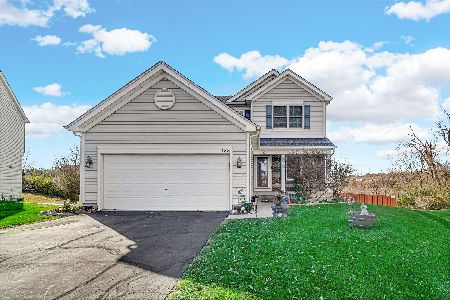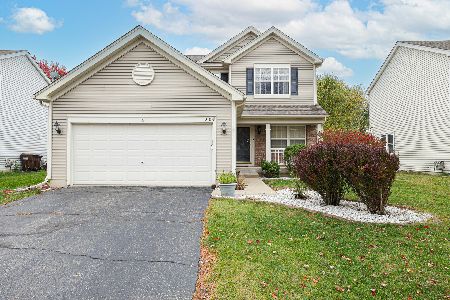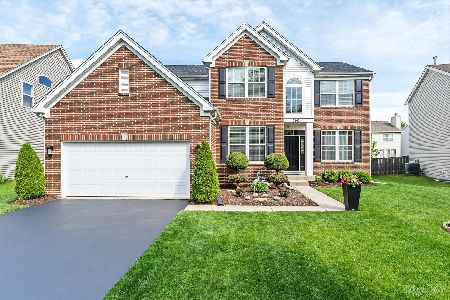211 John M Boor Drive, Gilberts, Illinois 60136
$270,000
|
Sold
|
|
| Status: | Closed |
| Sqft: | 2,250 |
| Cost/Sqft: | $122 |
| Beds: | 4 |
| Baths: | 3 |
| Year Built: | 2003 |
| Property Taxes: | $7,361 |
| Days On Market: | 2459 |
| Lot Size: | 0,00 |
Description
Gorgeous and well maintained! This home shows pride of ownership! This immaculate 4 bedroom, 2 1/2 bath home has full finished basement & 2 car garage. Upgraded elevation with full porch. 2 story entry leads to living room & dining room. Freshly painted in today's trendy colors. Gourmet kitchen with island, upgraded lighting, stainless steel appliances, pantry and generous table space. Family room with bump out extension, plenty of natural light & fireplace with accent lighting! 1st floor den/office. Oversized master bedroom with large walk-in closet and private bath with large vanity! 3 more good sized bedrooms with generous closet space! Full finished basement with huge rec room, workout room (or 5th bedroom) and additional storage room. 1st floor laundry room includes washer/dryer. This home is move-in condition and waiting for you. Just minutes to I90 and train. SELLER NEEDS TO KEEP POSSESSION THRU END OF JULY.
Property Specifics
| Single Family | |
| — | |
| — | |
| 2003 | |
| Full | |
| — | |
| No | |
| — |
| Kane | |
| Timber Trails | |
| 340 / Annual | |
| Other | |
| Public | |
| Public Sewer | |
| 10318101 | |
| 0226478004 |
Nearby Schools
| NAME: | DISTRICT: | DISTANCE: | |
|---|---|---|---|
|
Grade School
Gilberts Elementary School |
300 | — | |
|
Middle School
Hampshire Middle School |
300 | Not in DB | |
|
High School
Hampshire High School |
300 | Not in DB | |
Property History
| DATE: | EVENT: | PRICE: | SOURCE: |
|---|---|---|---|
| 14 May, 2019 | Sold | $270,000 | MRED MLS |
| 1 Apr, 2019 | Under contract | $275,000 | MRED MLS |
| 23 Mar, 2019 | Listed for sale | $275,000 | MRED MLS |
Room Specifics
Total Bedrooms: 4
Bedrooms Above Ground: 4
Bedrooms Below Ground: 0
Dimensions: —
Floor Type: Carpet
Dimensions: —
Floor Type: Carpet
Dimensions: —
Floor Type: Carpet
Full Bathrooms: 3
Bathroom Amenities: —
Bathroom in Basement: 0
Rooms: Office
Basement Description: Finished
Other Specifics
| 2 | |
| Concrete Perimeter | |
| Asphalt | |
| Deck | |
| — | |
| 59X117X56X117 | |
| — | |
| Full | |
| Vaulted/Cathedral Ceilings, Wood Laminate Floors, First Floor Laundry, Walk-In Closet(s) | |
| Range, Microwave, Dishwasher, Refrigerator, Washer, Dryer, Disposal, Stainless Steel Appliance(s) | |
| Not in DB | |
| — | |
| — | |
| — | |
| Attached Fireplace Doors/Screen |
Tax History
| Year | Property Taxes |
|---|---|
| 2019 | $7,361 |
Contact Agent
Nearby Similar Homes
Nearby Sold Comparables
Contact Agent
Listing Provided By
Coldwell Banker Residential Brokerage







