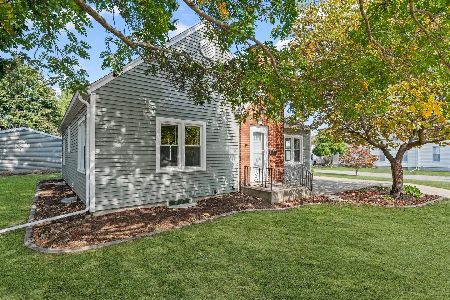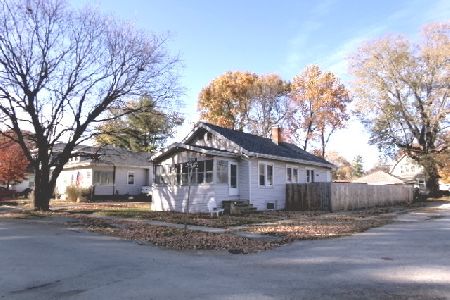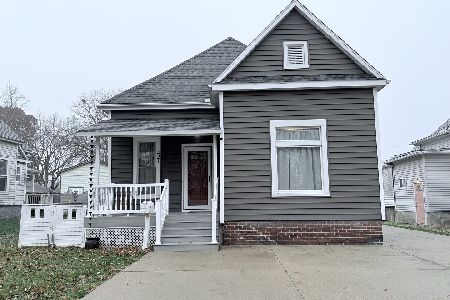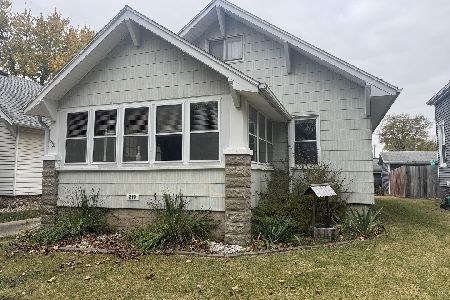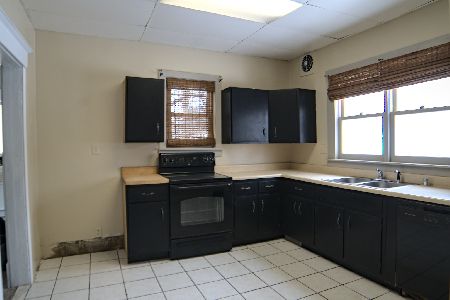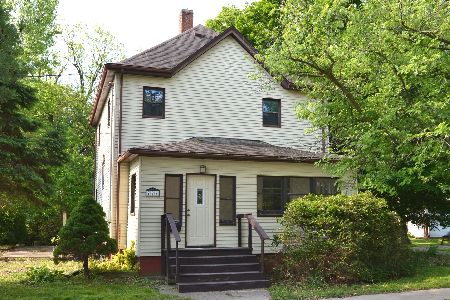211 Linden Street, Clinton, Illinois 61727
$79,900
|
Sold
|
|
| Status: | Closed |
| Sqft: | 884 |
| Cost/Sqft: | $90 |
| Beds: | 2 |
| Baths: | 1 |
| Year Built: | 1927 |
| Property Taxes: | $1,301 |
| Days On Market: | 3539 |
| Lot Size: | 0,00 |
Description
Remarkable bungalow home that is move in ready. Two bedroom home with a full basement, detached one car and two car garage, an enclosed front porch, and dining room. This home has been well maintained by the current homeowner. Newer roof installed in 2014, a radon mitigation system in 03/2016, newer laminate flooring, along with the electrical service, furnace and water heater are newer. Make sure you call to see this home soon!
Property Specifics
| Single Family | |
| — | |
| Bungalow | |
| 1927 | |
| Full | |
| — | |
| No | |
| — |
| De Witt | |
| Not Applicable | |
| — / Not Applicable | |
| — | |
| Public | |
| Public Sewer | |
| 10193573 | |
| 07.34.126.011 |
Nearby Schools
| NAME: | DISTRICT: | DISTANCE: | |
|---|---|---|---|
|
Grade School
Clinton Elementary |
15 | — | |
|
Middle School
Clinton Jr High |
15 | Not in DB | |
|
High School
Clinton High School |
15 | Not in DB | |
Property History
| DATE: | EVENT: | PRICE: | SOURCE: |
|---|---|---|---|
| 2 Dec, 2013 | Sold | $67,000 | MRED MLS |
| 29 Oct, 2013 | Under contract | $72,000 | MRED MLS |
| 28 Oct, 2013 | Listed for sale | $72,000 | MRED MLS |
| 1 Jun, 2016 | Sold | $79,900 | MRED MLS |
| 3 Apr, 2016 | Under contract | $79,900 | MRED MLS |
| 1 Apr, 2016 | Listed for sale | $79,900 | MRED MLS |
Room Specifics
Total Bedrooms: 2
Bedrooms Above Ground: 2
Bedrooms Below Ground: 0
Dimensions: —
Floor Type: Other
Full Bathrooms: 1
Bathroom Amenities: —
Bathroom in Basement: —
Rooms: Enclosed Porch
Basement Description: Unfinished
Other Specifics
| 3 | |
| — | |
| — | |
| Porch | |
| Mature Trees | |
| 88 X 121 | |
| — | |
| Full | |
| First Floor Full Bath, Built-in Features | |
| Refrigerator, Range | |
| Not in DB | |
| — | |
| — | |
| — | |
| — |
Tax History
| Year | Property Taxes |
|---|---|
| 2013 | $1,259 |
| 2016 | $1,301 |
Contact Agent
Nearby Similar Homes
Nearby Sold Comparables
Contact Agent
Listing Provided By
RE/MAX Choice


