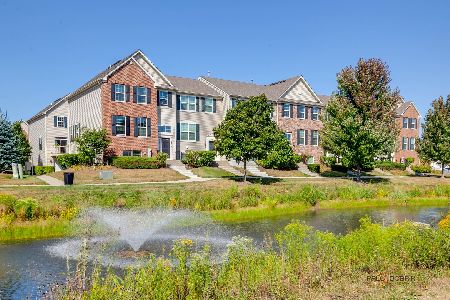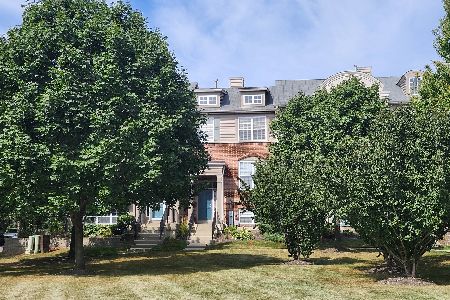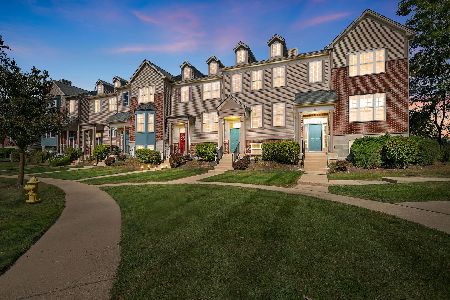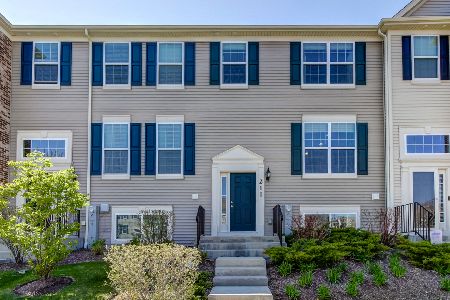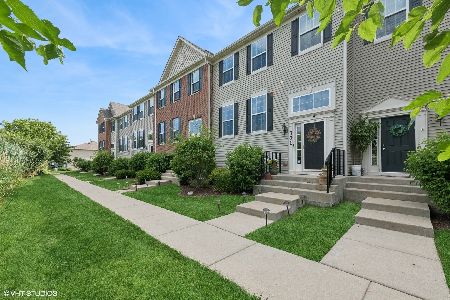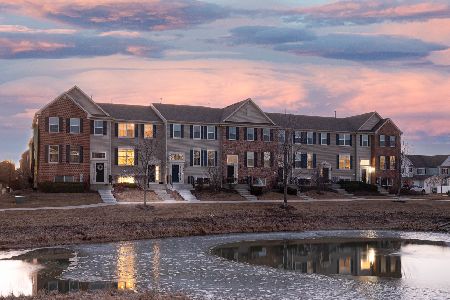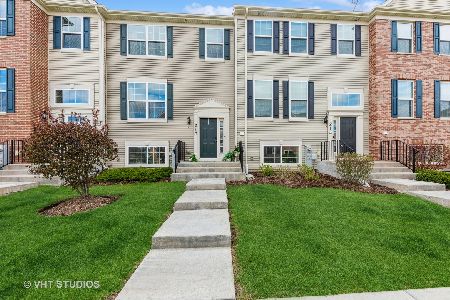211 Lionel Drive, Grayslake, Illinois 60030
$196,990
|
Sold
|
|
| Status: | Closed |
| Sqft: | 1,600 |
| Cost/Sqft: | $123 |
| Beds: | 2 |
| Baths: | 2 |
| Year Built: | 2017 |
| Property Taxes: | $0 |
| Days On Market: | 2608 |
| Lot Size: | 0,00 |
Description
Former builder's model is in an ideal location! Close to shopping, dining, schools, & within walking distance to the Metra or Historic Downtown Grayslake! Near restaurants, entertainment, and Award Winning Schools. The amazing Georgetown model offers 1600 sq feet of living space that boasts dark Maple cabinets, Whirlpool appliances, recessed lighting & breathtaking views. You'll fall in love with the open floor plan, 9' first floor ceilings, 6 panel white doors & trim, beautiful deck off the dining rm, extra storage space, peaceful Master En-suite, convenient Laundry, and even a spacious Bonus Room in the fully finished Lower Level. Plenty of bright windows, and over-sized 2 car garage. Furniture is available for $10,000.
Property Specifics
| Condos/Townhomes | |
| 3 | |
| — | |
| 2017 | |
| Full,English | |
| GEORGETOWN | |
| No | |
| — |
| Lake | |
| Lake Street Square | |
| 150 / Monthly | |
| Parking,Insurance,Exterior Maintenance,Lawn Care,Snow Removal | |
| Lake Michigan,Public | |
| Public Sewer | |
| 10084321 | |
| 06344010640000 |
Nearby Schools
| NAME: | DISTRICT: | DISTANCE: | |
|---|---|---|---|
|
Grade School
Prairieview School |
46 | — | |
|
Middle School
Grayslake Middle School |
46 | Not in DB | |
|
High School
Grayslake Central High School |
127 | Not in DB | |
Property History
| DATE: | EVENT: | PRICE: | SOURCE: |
|---|---|---|---|
| 14 Dec, 2018 | Sold | $196,990 | MRED MLS |
| 30 Sep, 2018 | Under contract | $196,990 | MRED MLS |
| — | Last price change | $211,990 | MRED MLS |
| 15 Sep, 2018 | Listed for sale | $211,990 | MRED MLS |
| 30 Jun, 2020 | Sold | $196,000 | MRED MLS |
| 28 May, 2020 | Under contract | $204,000 | MRED MLS |
| — | Last price change | $215,000 | MRED MLS |
| 14 May, 2020 | Listed for sale | $215,000 | MRED MLS |
Room Specifics
Total Bedrooms: 2
Bedrooms Above Ground: 2
Bedrooms Below Ground: 0
Dimensions: —
Floor Type: Carpet
Full Bathrooms: 2
Bathroom Amenities: —
Bathroom in Basement: 0
Rooms: Bonus Room,Foyer,Deck,Loft
Basement Description: Finished,Exterior Access
Other Specifics
| 2 | |
| Concrete Perimeter | |
| Asphalt | |
| Deck, Porch, Storms/Screens, Cable Access | |
| Common Grounds,Landscaped | |
| 21X48 | |
| — | |
| — | |
| Hardwood Floors, Second Floor Laundry, Laundry Hook-Up in Unit, Storage | |
| Range, Microwave, Dishwasher | |
| Not in DB | |
| — | |
| — | |
| — | |
| — |
Tax History
| Year | Property Taxes |
|---|---|
| 2020 | $9,509 |
Contact Agent
Nearby Similar Homes
Nearby Sold Comparables
Contact Agent
Listing Provided By
Coldwell Banker Residential Brokerage


