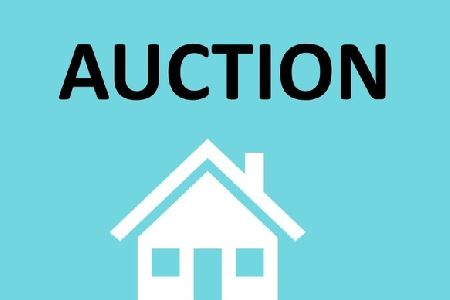211 Maple Court, Lake Forest, Illinois 60045
$1,875,000
|
Sold
|
|
| Status: | Closed |
| Sqft: | 4,104 |
| Cost/Sqft: | $512 |
| Beds: | 4 |
| Baths: | 5 |
| Year Built: | 1910 |
| Property Taxes: | $24,578 |
| Days On Market: | 2283 |
| Lot Size: | 0,97 |
Description
Fall....in love with the colors from all the windows in this spectacular ravine setting. The home was completely rebuilt 2007 to have all the conveniences of today's living. Rugo Raff design and Altounian Builders. An open kitchen family room has magnificent floor to ceiling views overlooking the yard and beautifully restored Illinois Road ravine. The intimate study shares the ravine views. living room with ample room for a baby grand piano. The gracious Dining room is perfect for large family gatherings. A butlers pantry, walk-in pantry and planning desk. A beautiful master bedroom with French doors opening to the rooftop terrace, perfect for evening sunsets. Additionally his and hers closets, built in dressers, a gracious and spacious Master Bath await you. Adjacent to the Master and the roof top terrace is the office or 4th bedroom which shares a bath with the third bedroom. The second bedroom is ensuite, enjoying the dormers consistent with the original 1920 architecture. A recreation room was added during the rebuild, adding to the function of the house.
Property Specifics
| Single Family | |
| — | |
| Traditional | |
| 1910 | |
| Partial | |
| — | |
| No | |
| 0.97 |
| Lake | |
| — | |
| 0 / Not Applicable | |
| None | |
| Lake Michigan,Public | |
| Public Sewer, Sewer-Storm | |
| 10560152 | |
| 12343050640000 |
Nearby Schools
| NAME: | DISTRICT: | DISTANCE: | |
|---|---|---|---|
|
Grade School
Sheridan Elementary School |
67 | — | |
|
Middle School
Deer Path Middle School |
67 | Not in DB | |
|
High School
Lake Forest High School |
115 | Not in DB | |
Property History
| DATE: | EVENT: | PRICE: | SOURCE: |
|---|---|---|---|
| 12 Mar, 2020 | Sold | $1,875,000 | MRED MLS |
| 28 Jan, 2020 | Under contract | $2,100,000 | MRED MLS |
| 28 Oct, 2019 | Listed for sale | $2,100,000 | MRED MLS |
Room Specifics
Total Bedrooms: 4
Bedrooms Above Ground: 4
Bedrooms Below Ground: 0
Dimensions: —
Floor Type: Hardwood
Dimensions: —
Floor Type: Hardwood
Dimensions: —
Floor Type: Hardwood
Full Bathrooms: 5
Bathroom Amenities: —
Bathroom in Basement: 0
Rooms: Den,Recreation Room
Basement Description: Finished
Other Specifics
| 2 | |
| Concrete Perimeter | |
| Asphalt | |
| Patio, Roof Deck | |
| — | |
| 172X149X61X12X162X144X265 | |
| — | |
| Full | |
| Hardwood Floors | |
| — | |
| Not in DB | |
| — | |
| — | |
| — | |
| — |
Tax History
| Year | Property Taxes |
|---|---|
| 2020 | $24,578 |
Contact Agent
Nearby Similar Homes
Nearby Sold Comparables
Contact Agent
Listing Provided By
Griffith, Grant & Lackie









