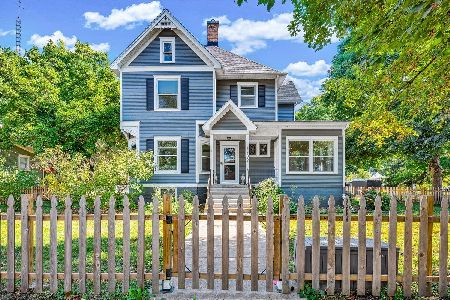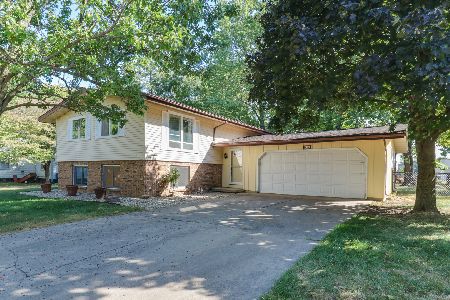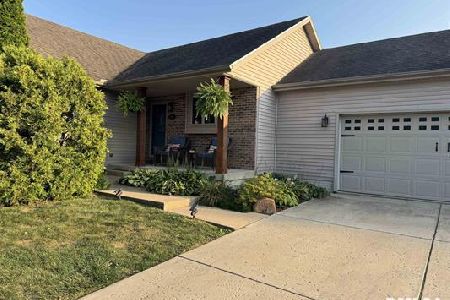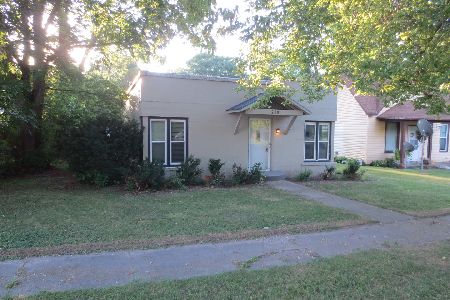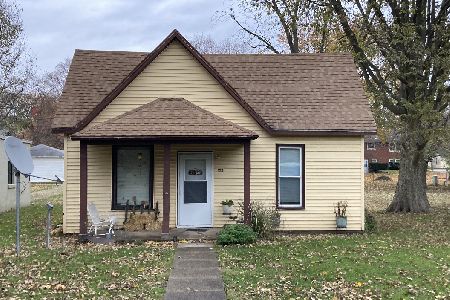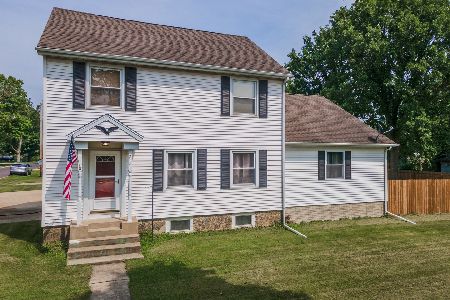211 Minier Avenue, Minier, Illinois 61759
$210,000
|
Sold
|
|
| Status: | Closed |
| Sqft: | 4,960 |
| Cost/Sqft: | $42 |
| Beds: | 4 |
| Baths: | 2 |
| Year Built: | 1918 |
| Property Taxes: | $3,559 |
| Days On Market: | 669 |
| Lot Size: | 0,41 |
Description
Welcome to a piece of history! This meticulously maintained 1918 Victorian home, designed by the renowned Architect Arthur Pillsbury, is a true gem that exudes character and charm. Nestled in the heart of Minier, this 4-bedroom, 1 1/2-bath residence offers a delightful blend of vintage allure and modern updates. Key Features: Spacious 4 bedrooms and 1 1/2 baths Hardwood floors throughout, adding warmth and timeless appeal Unique pocket windows with tin lining upstairs, featuring storm protection. Open staircase and generously sized rooms create a welcoming and comfortable living space.Convenient second-floor laundry for modern convenience Updated kitchen with a perfect blend of functionality and style featuring granite counters, as well as custom made Kemp cabinets. Freshly painted rooms, enhancing the overall aesthetic. Tuckpointed chimney and foundation for structural integrity. Newer replacement windows in the basement and on the second floor. Roof replaced just 3 years ago with a complete tear-off 15-year-old boiler and a 2-year-old commercial-grade water heater Upgraded electrical system with a 200-amp electrical box. Enjoy the picturesque surroundings as this property sits on an four lots, with a 5-year old shed. Take in the beauty of the Heart of Minier from your large covered porch - an ideal spot for relaxation and sipping your favorite beverage. This home provides easy access to local amenities, schools, and community attractions. Embrace the small-town charm while being well-connected to surrounding areas. This rare Victorian home offers a unique opportunity to own a piece of architectural history while enjoying modern comforts. Don't miss the chance to make this residence your own - contact us today to schedule a viewing and experience the timeless beauty of this Arthur Pillsbury masterpiece!
Property Specifics
| Single Family | |
| — | |
| — | |
| 1918 | |
| — | |
| — | |
| No | |
| 0.41 |
| Tazewell | |
| Not Applicable | |
| — / Not Applicable | |
| — | |
| — | |
| — | |
| 11962585 | |
| 191922116004 |
Nearby Schools
| NAME: | DISTRICT: | DISTANCE: | |
|---|---|---|---|
|
Grade School
Olympia West |
16 | — | |
|
Middle School
Olympia Jr High School |
16 | Not in DB | |
|
High School
Olympia High School |
16 | Not in DB | |
Property History
| DATE: | EVENT: | PRICE: | SOURCE: |
|---|---|---|---|
| 7 Nov, 2013 | Sold | $68,000 | MRED MLS |
| 5 Aug, 2013 | Under contract | $68,000 | MRED MLS |
| 4 Aug, 2013 | Listed for sale | $68,000 | MRED MLS |
| 23 Feb, 2024 | Sold | $210,000 | MRED MLS |
| 22 Jan, 2024 | Under contract | $207,500 | MRED MLS |
| 18 Jan, 2024 | Listed for sale | $207,500 | MRED MLS |
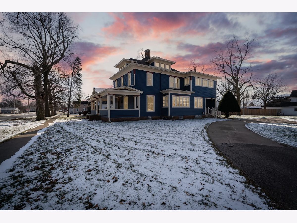
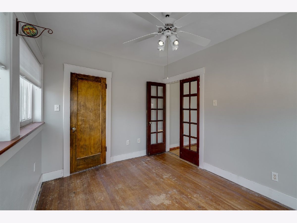
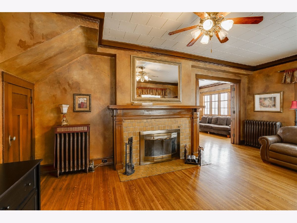
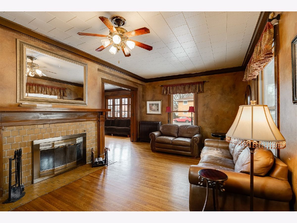
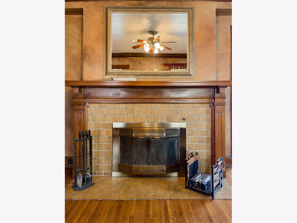
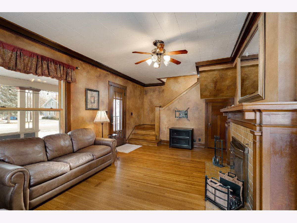
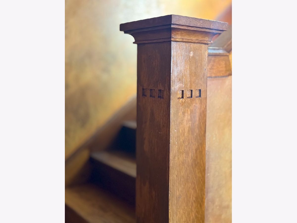
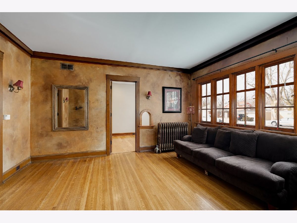
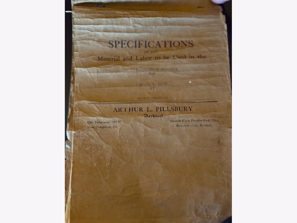
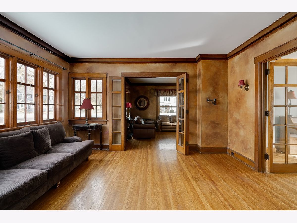
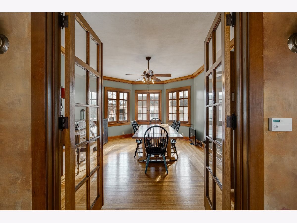
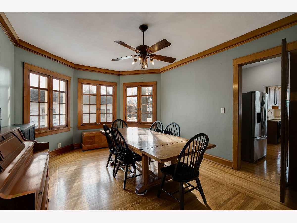
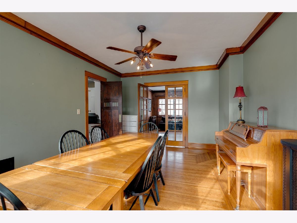
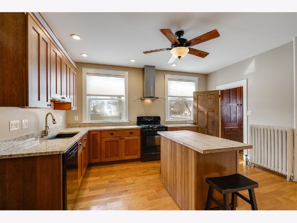
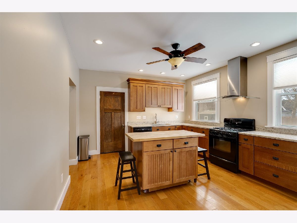
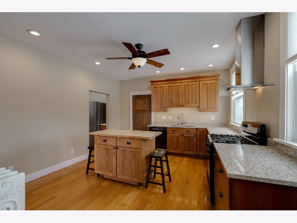
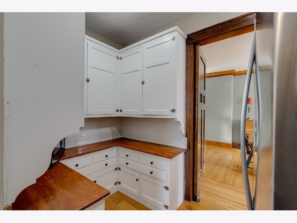
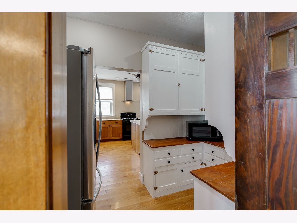
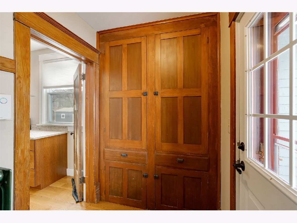
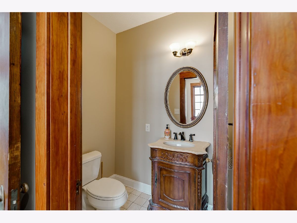
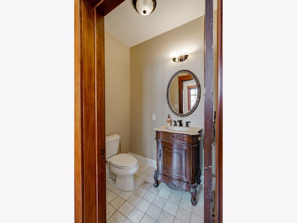
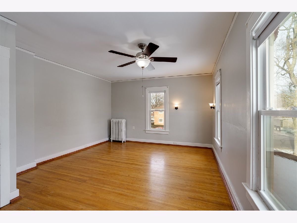
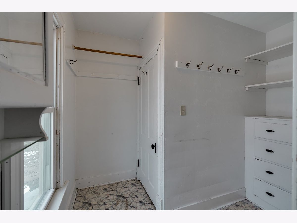
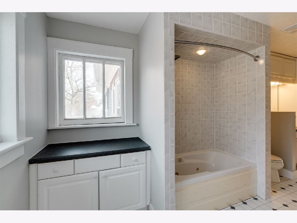
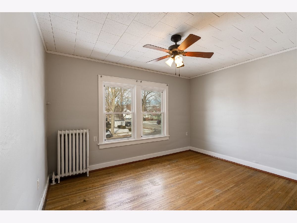
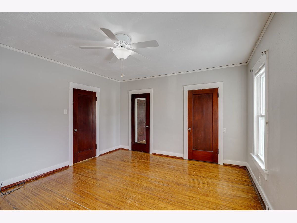
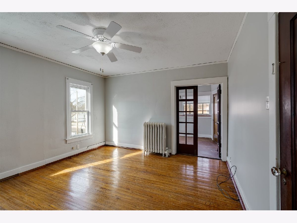
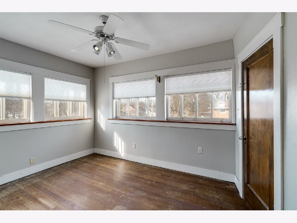
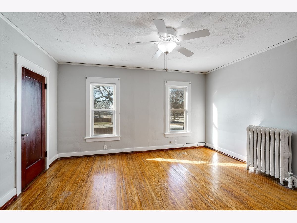
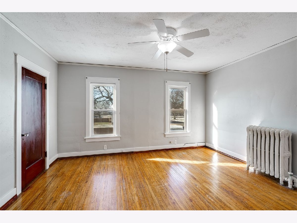

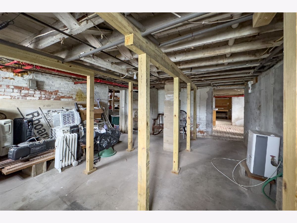
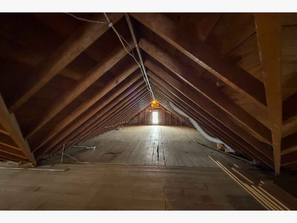
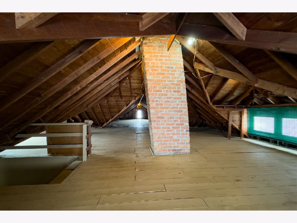
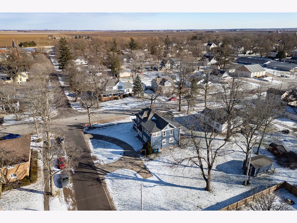
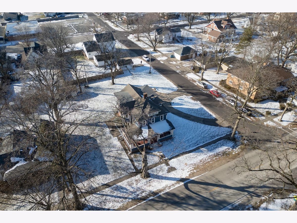
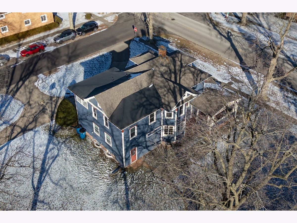
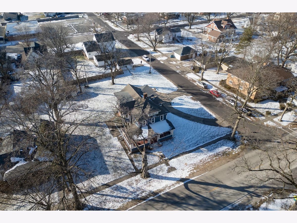
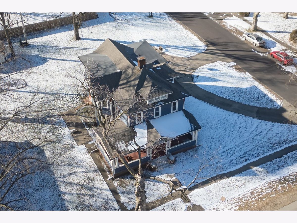
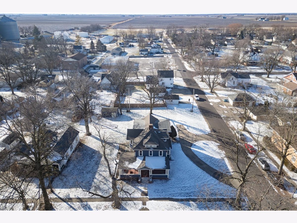
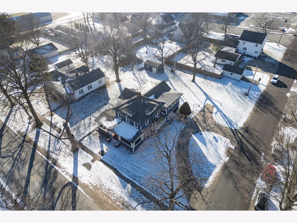
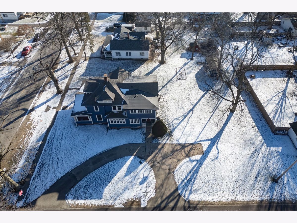
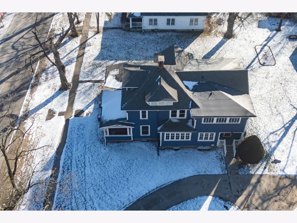
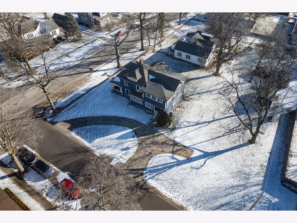
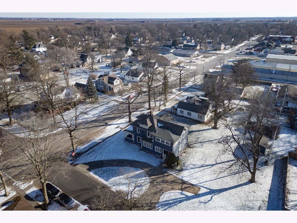
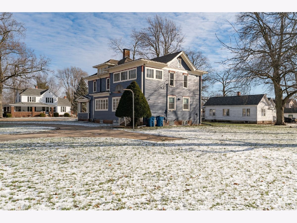
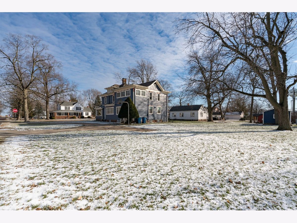
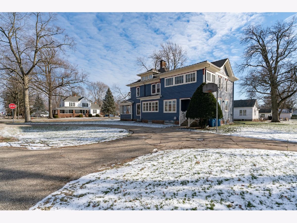
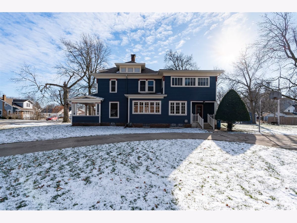
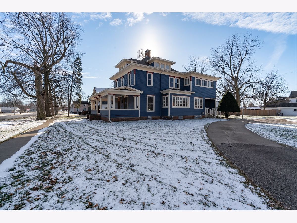
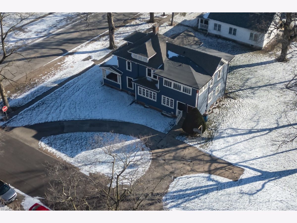
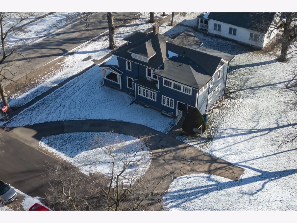
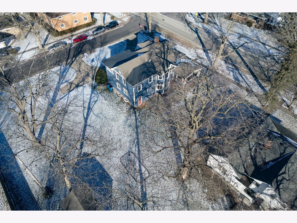
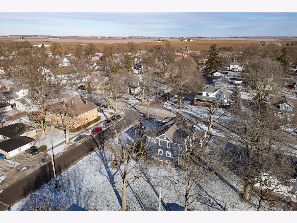
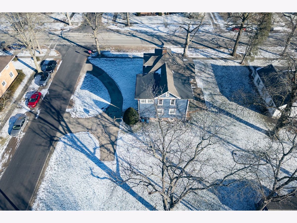
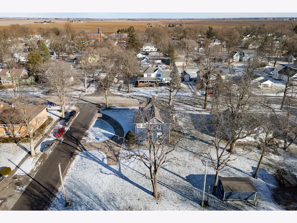
Room Specifics
Total Bedrooms: 4
Bedrooms Above Ground: 4
Bedrooms Below Ground: 0
Dimensions: —
Floor Type: —
Dimensions: —
Floor Type: —
Dimensions: —
Floor Type: —
Full Bathrooms: 2
Bathroom Amenities: Double Sink
Bathroom in Basement: 0
Rooms: —
Basement Description: Unfinished
Other Specifics
| — | |
| — | |
| Concrete | |
| — | |
| — | |
| 142X125 | |
| Full | |
| — | |
| — | |
| — | |
| Not in DB | |
| — | |
| — | |
| — | |
| — |
Tax History
| Year | Property Taxes |
|---|---|
| 2013 | $1,406 |
| 2024 | $3,559 |
Contact Agent
Nearby Similar Homes
Contact Agent
Listing Provided By
RE/MAX Rising

