211 Ohio Street, Near North Side, Chicago, Illinois 60611
$250,000
|
Sold
|
|
| Status: | Closed |
| Sqft: | 873 |
| Cost/Sqft: | $315 |
| Beds: | 1 |
| Baths: | 1 |
| Year Built: | 1984 |
| Property Taxes: | $3,509 |
| Days On Market: | 109 |
| Lot Size: | 0,00 |
Description
A rare opportunity to own a beautifully updated, south-facing condominium in the heart of Streeterville! This one-of-a-kind 1Bed/1Bath home owned by the original owner offers a completely updated space and a location that can't be beat. Recently remodeled with high-end finishes, the condo has abundant natural light in the open kitchen (after removing a wall) with an oversized breakfast bar, new luxury vinyl plank flooring, quartz countertops, under-cabinet lighting, and high-end appliances. The living room is finished with engineered hardwood floors. The bedroom size invites a king-size bed with night stands and has ample closet space. The bathroom has been thoughtfully designed with a Pottery Barn vanity, modern tiling, Toto toilet, and Grohe & Moen fixtures. A storage locker is included, and a valet parking right is available for purchase separately for an additional $30k. Residents of The Grand Ohio enjoy outstanding amenities, including newly renovated outdoor pickle ball and tennis courts, a racquetball/half basketball court, an indoor swimming pool, hot tub, sauna, steam room, weight and cardio rooms, sundeck with grills, dog run, bike room, laundry room, receiving room, door staff, on-site engineer, and on-site management. Perfectly situated, this home is right by Whole Foods, Navy Pier, Ohio Street Beach, and the Magnificent Mile. It is surrounded by some of Chicago's best dining, shopping, and entertainment. With close access to CTA transportation, the Lakefront Trail, and the Chicago Riverwalk, this condo offers the ultimate Streeterville lifestyle.
Property Specifics
| Condos/Townhomes | |
| 29 | |
| — | |
| 1984 | |
| — | |
| — | |
| No | |
| — |
| Cook | |
| Grand Ohio | |
| 612 / Monthly | |
| — | |
| — | |
| — | |
| 12490182 | |
| 17102090251186 |
Nearby Schools
| NAME: | DISTRICT: | DISTANCE: | |
|---|---|---|---|
|
Grade School
Ogden Elementary |
299 | — | |
|
Middle School
Ogden Elementary |
299 | Not in DB | |
|
High School
Wells Community Academy Senior H |
299 | Not in DB | |
Property History
| DATE: | EVENT: | PRICE: | SOURCE: |
|---|---|---|---|
| 31 Oct, 2025 | Sold | $250,000 | MRED MLS |
| 18 Oct, 2025 | Under contract | $274,900 | MRED MLS |
| 8 Oct, 2025 | Listed for sale | $274,900 | MRED MLS |
| 1 Nov, 2025 | Listed for sale | $0 | MRED MLS |
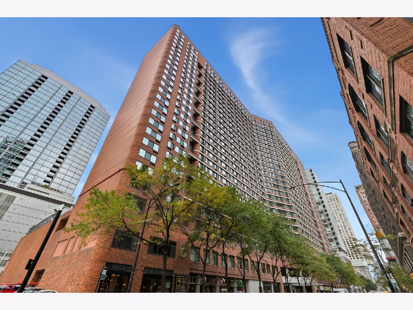
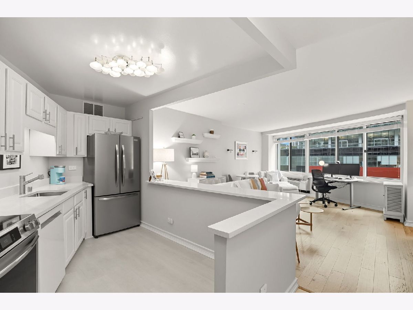
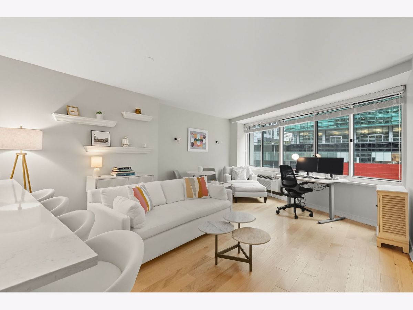
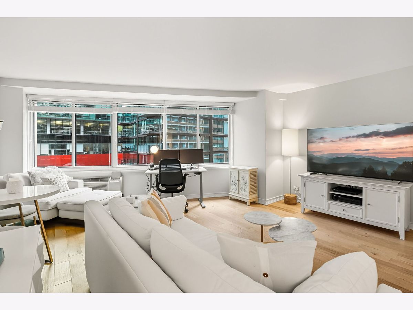
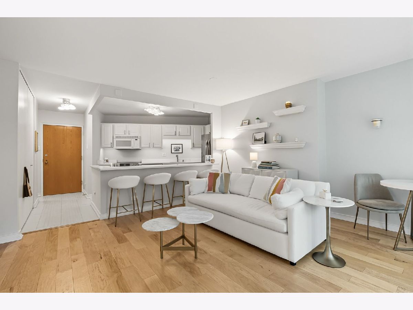
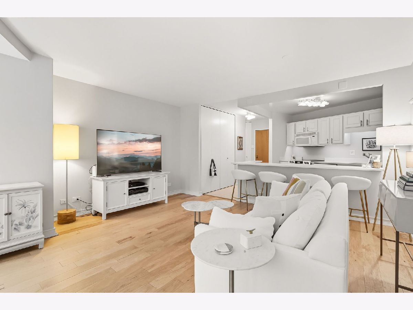
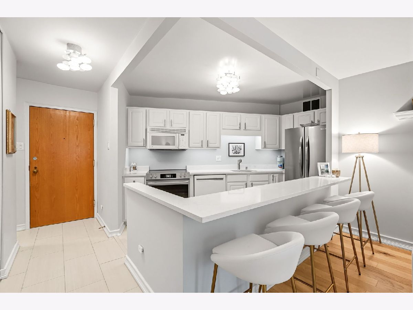
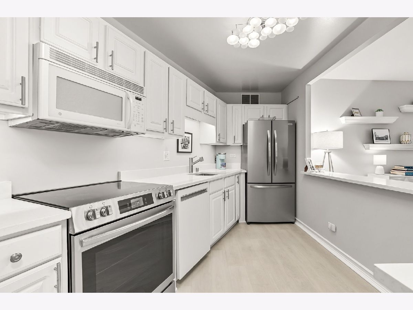
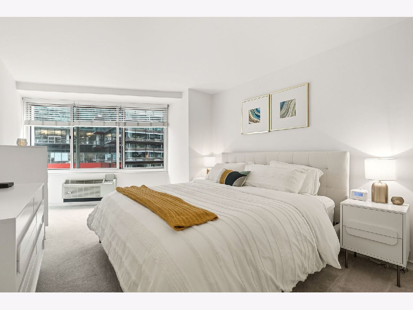
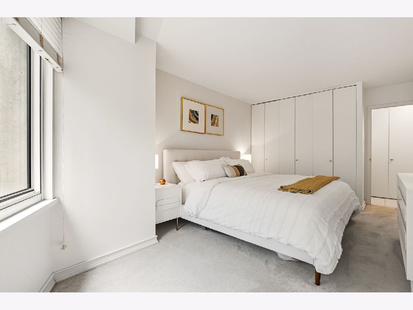
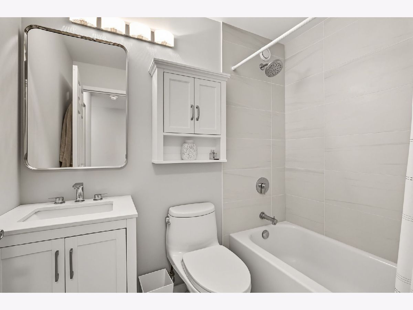
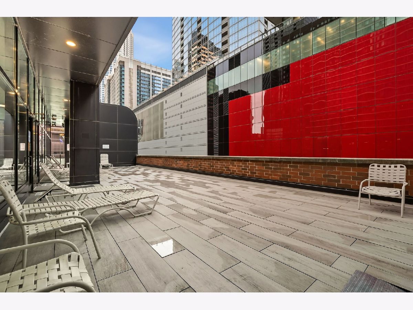
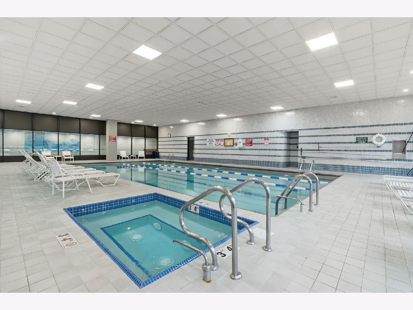
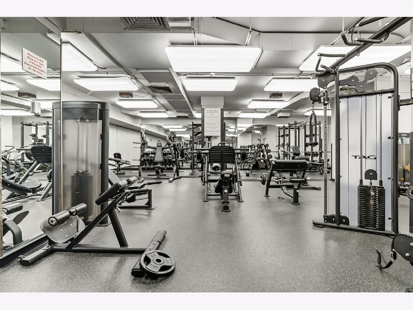
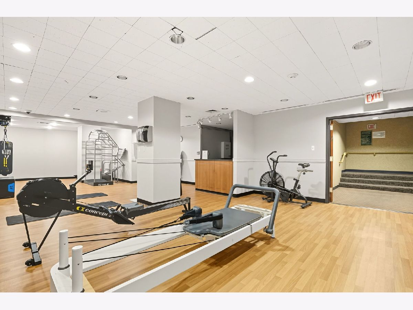
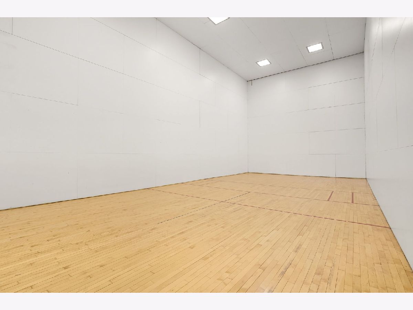
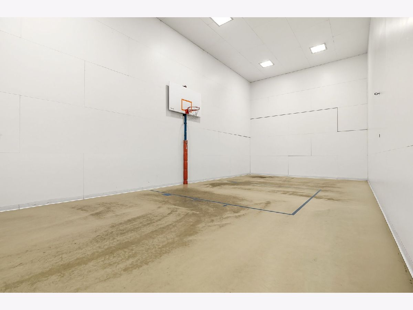
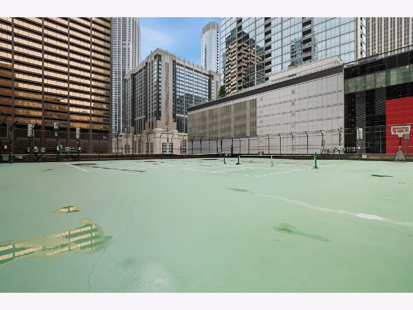
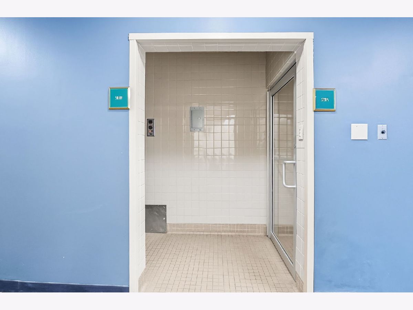
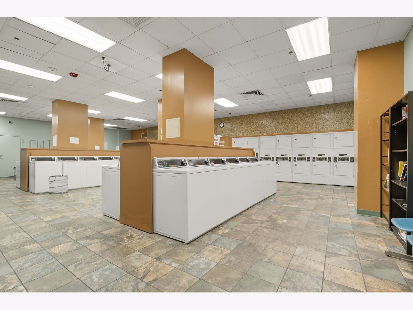
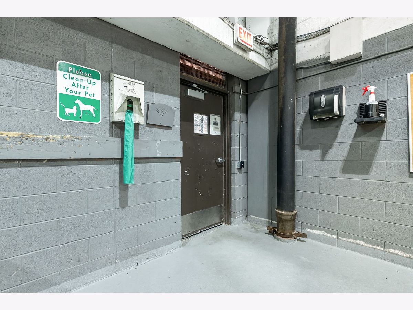
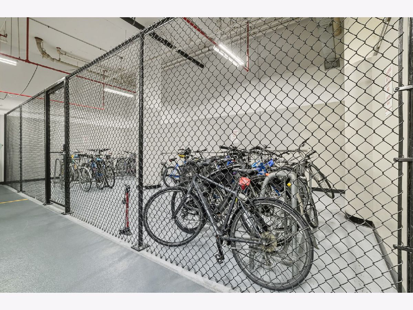
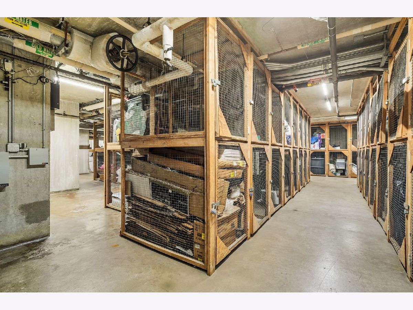
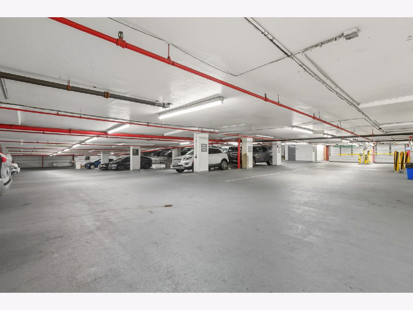
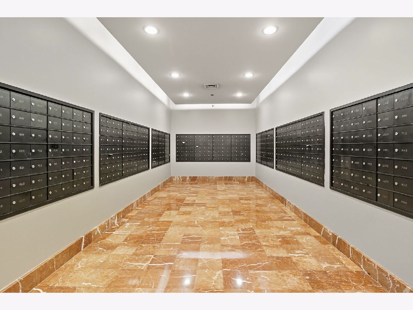
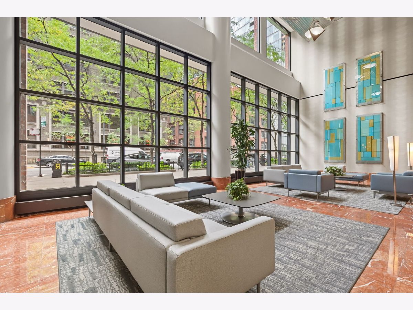
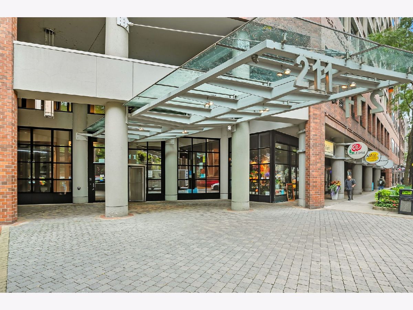
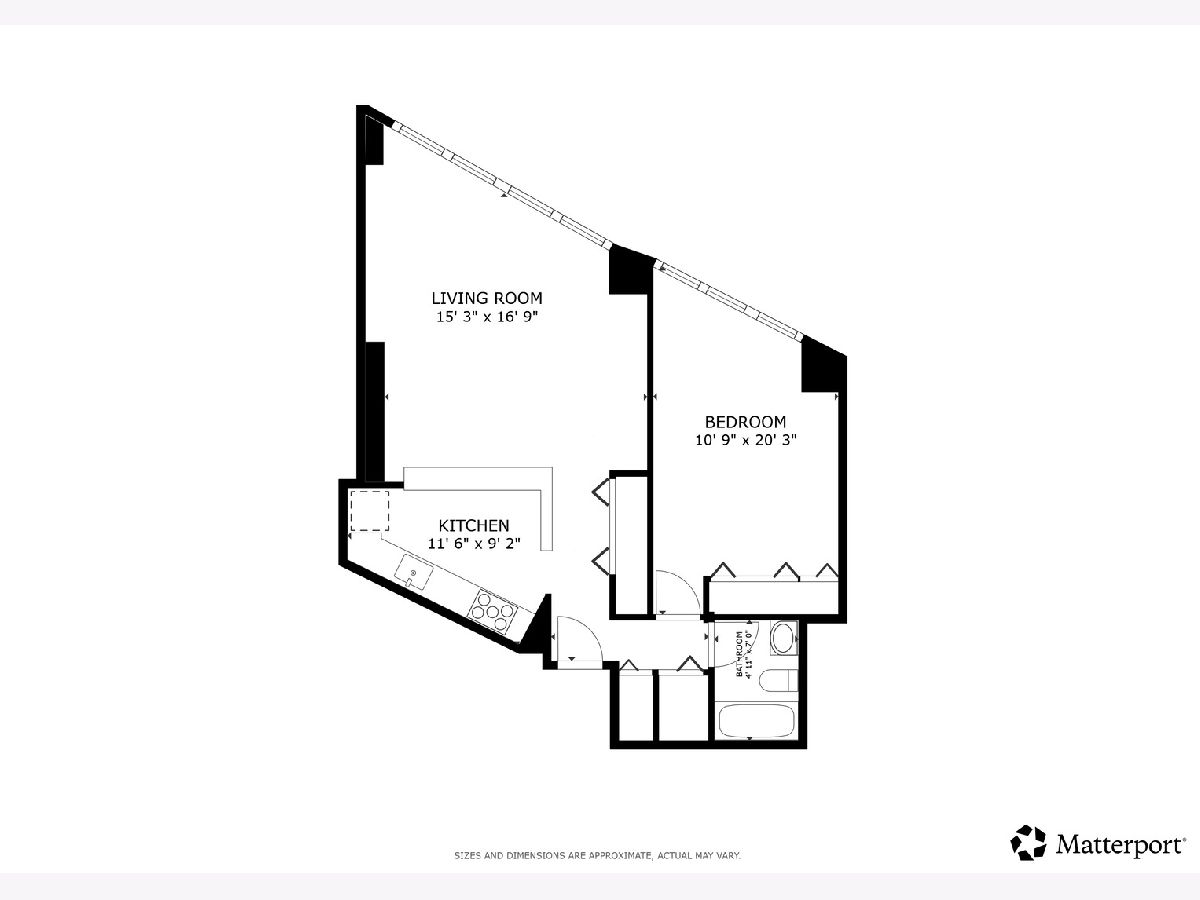
Room Specifics
Total Bedrooms: 1
Bedrooms Above Ground: 1
Bedrooms Below Ground: 0
Dimensions: —
Floor Type: —
Dimensions: —
Floor Type: —
Full Bathrooms: 1
Bathroom Amenities: Soaking Tub
Bathroom in Basement: 0
Rooms: —
Basement Description: —
Other Specifics
| 1 | |
| — | |
| — | |
| — | |
| — | |
| Common | |
| — | |
| — | |
| — | |
| — | |
| Not in DB | |
| — | |
| — | |
| — | |
| — |
Tax History
| Year | Property Taxes |
|---|---|
| 2025 | $3,509 |
Contact Agent
Contact Agent
Listing Provided By
Redfin Corporation


