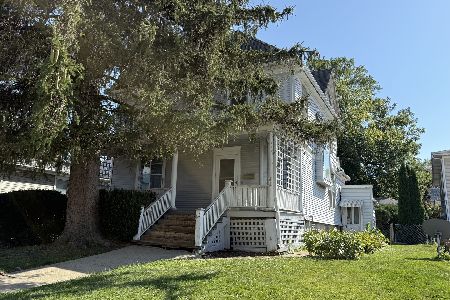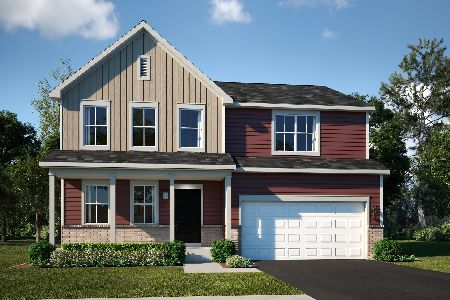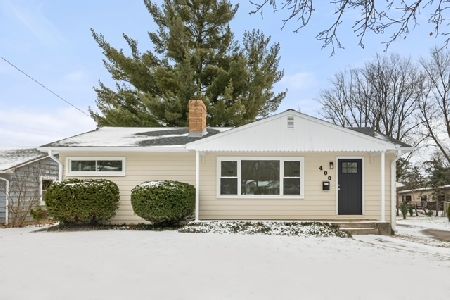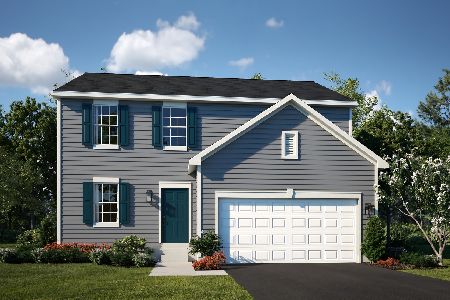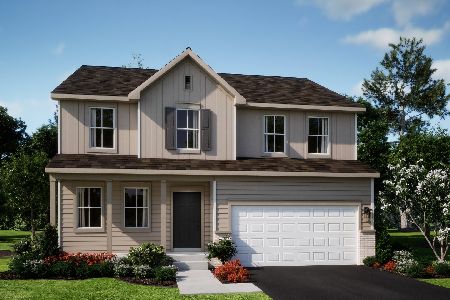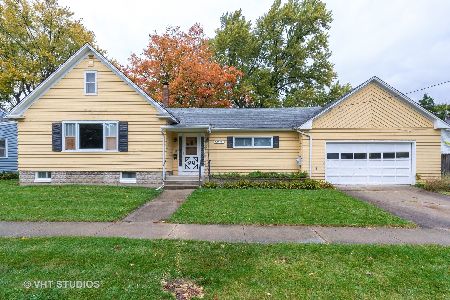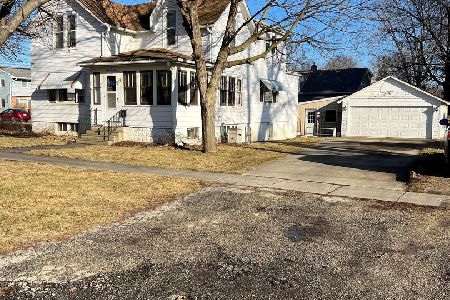211 Ottawa Street, Sycamore, Illinois 60178
$295,415
|
Sold
|
|
| Status: | Closed |
| Sqft: | 1,980 |
| Cost/Sqft: | $146 |
| Beds: | 4 |
| Baths: | 3 |
| Year Built: | 1965 |
| Property Taxes: | $6,741 |
| Days On Market: | 837 |
| Lot Size: | 0,12 |
Description
Fantastic home + fantastic location makes this move in ready home a must see!! This traditional 2 story home, with welcoming front porch, offers 4 bedrooms and 2.5 baths! Home Features BRAND NEW CARPET (with a 1 year warranty) and several freshly painted rooms! Kitchen features solid surface counters, electric stove, new counter depth SS fridge (2023) and Bosch dishwasher! Convenient 1st floor laundry with sink and exterior access. Living room with wood burning fireplace and separate dining room with pocket door to kitchen is perfect for family dinners! Upstairs you will find 4 bedrooms with hardwood floors! Full hall bath was updated in 2014 with new floor, vanity and tub/shower inlay! Primary bath was updated in 2021 with new flooring and dual sink vanity! Primary bedroom offer a large 7x6 walk in closet. Full basement with finished rec area, game area, dry bar and extra storage space! Large oversized 2 car garage with kick out and extra door! Enjoy the fully fenced yard with shed and 23 x14 cement patio! New Roof - Windows and Siding - 2010! New sewer main - 2014! Conveniently located near the heart of Sycamore! This is one home you won't want to miss!
Property Specifics
| Single Family | |
| — | |
| — | |
| 1965 | |
| — | |
| — | |
| No | |
| 0.12 |
| De Kalb | |
| — | |
| — / Not Applicable | |
| — | |
| — | |
| — | |
| 11906336 | |
| 0632434012 |
Property History
| DATE: | EVENT: | PRICE: | SOURCE: |
|---|---|---|---|
| 16 Nov, 2023 | Sold | $295,415 | MRED MLS |
| 21 Oct, 2023 | Under contract | $290,000 | MRED MLS |
| 20 Oct, 2023 | Listed for sale | $290,000 | MRED MLS |
| — | Last price change | $333,450 | MRED MLS |
| 15 Dec, 2025 | Listed for sale | $333,950 | MRED MLS |

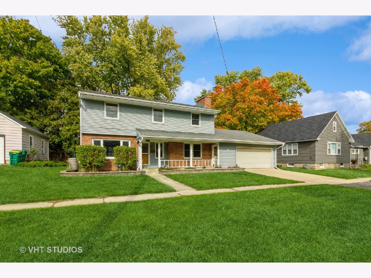
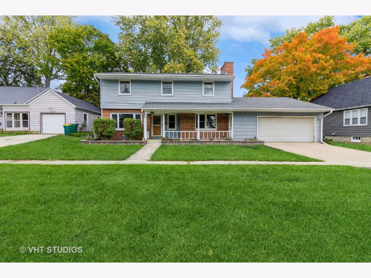
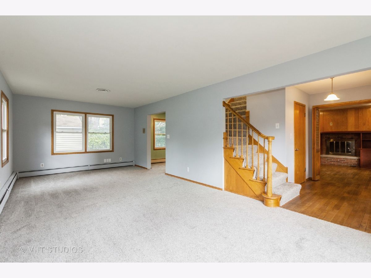
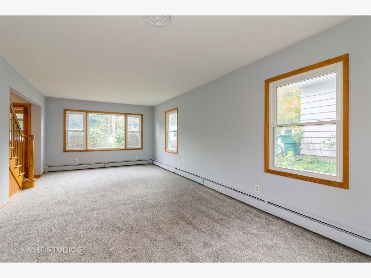
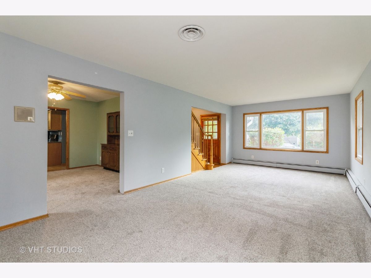
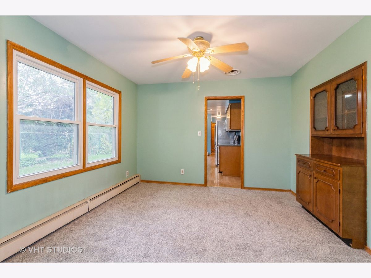
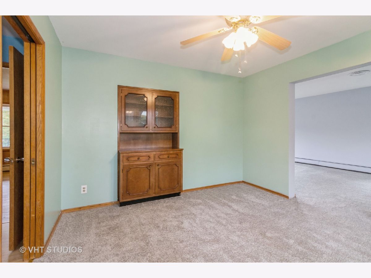
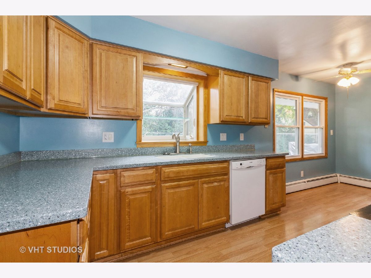
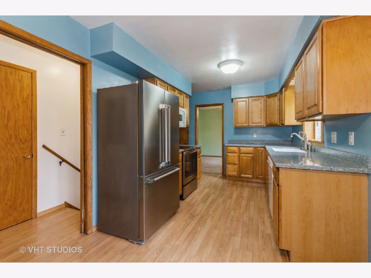
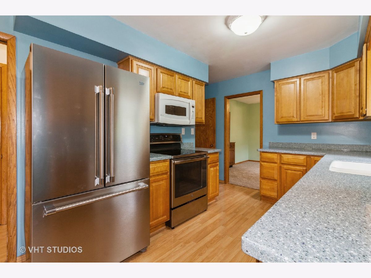
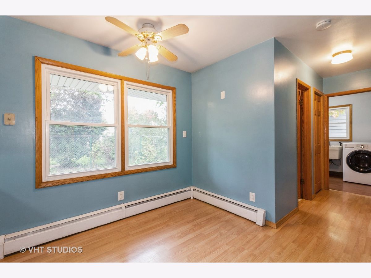
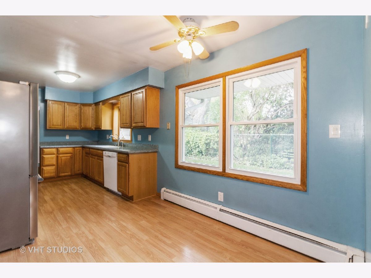
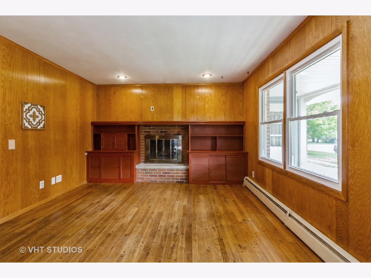
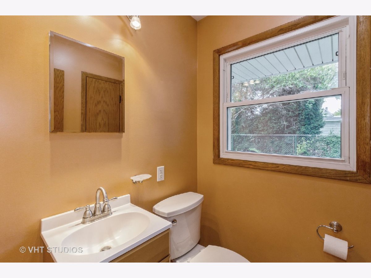
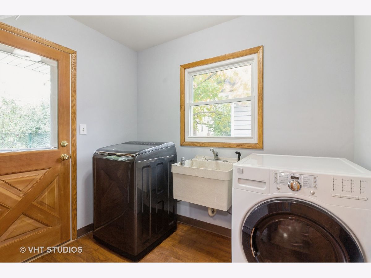
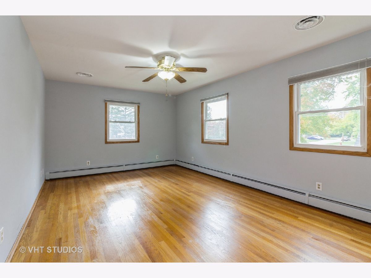
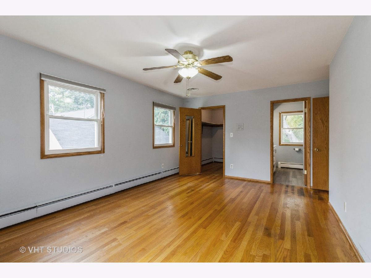
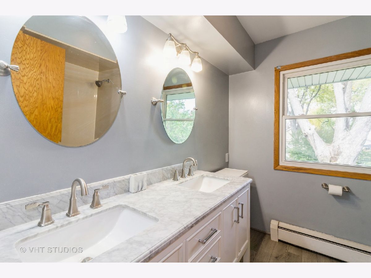
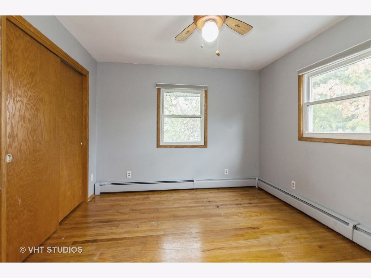
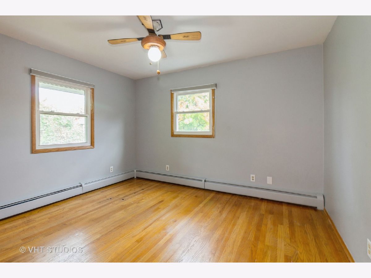
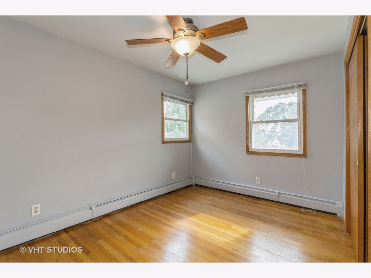
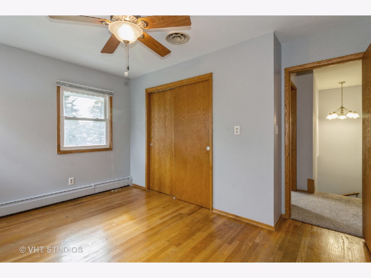
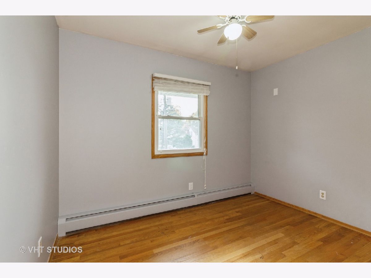
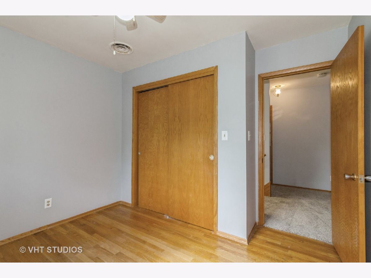
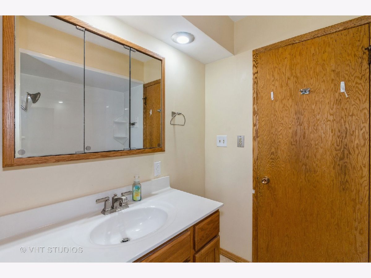
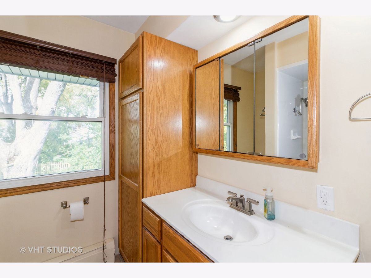
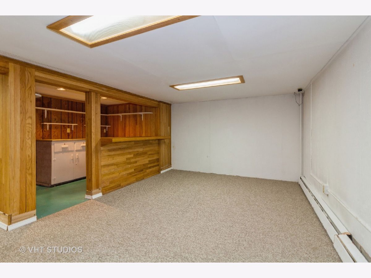
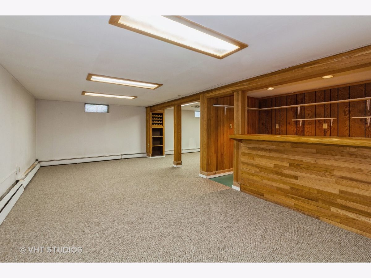
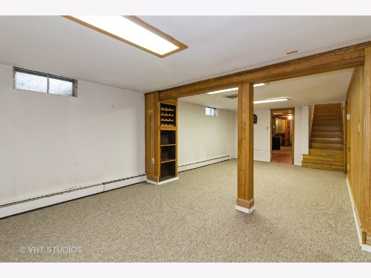
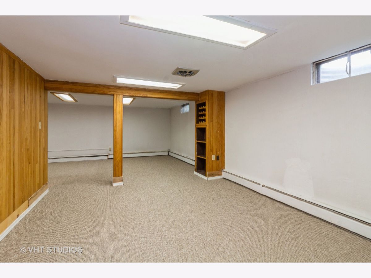
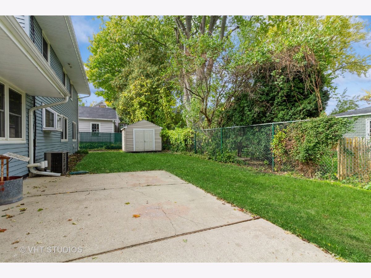
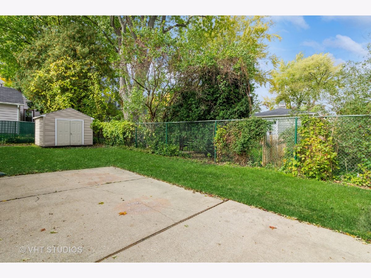
Room Specifics
Total Bedrooms: 4
Bedrooms Above Ground: 4
Bedrooms Below Ground: 0
Dimensions: —
Floor Type: —
Dimensions: —
Floor Type: —
Dimensions: —
Floor Type: —
Full Bathrooms: 3
Bathroom Amenities: Double Sink
Bathroom in Basement: 0
Rooms: —
Basement Description: Finished
Other Specifics
| 2 | |
| — | |
| Asphalt,Concrete | |
| — | |
| — | |
| 77X70X76X70 | |
| — | |
| — | |
| — | |
| — | |
| Not in DB | |
| — | |
| — | |
| — | |
| — |
Tax History
| Year | Property Taxes |
|---|---|
| 2023 | $6,741 |
| — | $7,157 |
Contact Agent
Nearby Similar Homes
Nearby Sold Comparables
Contact Agent
Listing Provided By
Baird & Warner Fox Valley - Geneva


