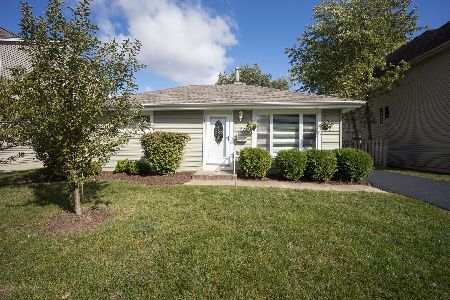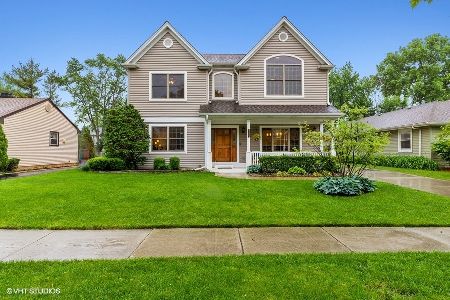211 Owen Street, Mount Prospect, Illinois 60056
$750,000
|
Sold
|
|
| Status: | Closed |
| Sqft: | 0 |
| Cost/Sqft: | — |
| Beds: | 4 |
| Baths: | 4 |
| Year Built: | 2008 |
| Property Taxes: | $21,483 |
| Days On Market: | 2219 |
| Lot Size: | 0,00 |
Description
Sold in the Private Network. Beautiful home in great location! Custom build home for the builder. Many upgrades! Crown Molding, wainscoting, cove ceilings, dramatic wood and iron staircase. Upgraded kitchen with Stainless steel appliances, cooktop, hood vent, 2 ovens, built-in microwave and warming drawer. Granite slab countertops and oversized island. Open floor plan with large breakfast area, built-in bar with wine Refrigerator open to family room with brick fireplace and floor to ceiling windows overlooking backyard. Office on 1st floor has built-in cabinetry. Mud room with hooks and built-in in closet. Dramatic Foyer leads to upstairs large landing. 4 sizable bedrooms all with ample closet space and built-in's. 2nd floor laundry room. Master Suite includes his and hers large walk-in closets all built out. Double vanities, granite countertops, tiled separate tub and huge walk-in glass shower. Double vanities in hall bath and separate bathtub/shower. Full basement with Rec room, full bath, bedroom and TV room as well as storage. Spacious patio, flat grassed backyard complete with wood fencing all around. Garage has built-ins for extra storage. Very well maintained, shows like a model.
Property Specifics
| Single Family | |
| — | |
| Colonial | |
| 2008 | |
| Full | |
| — | |
| No | |
| — |
| Cook | |
| — | |
| 0 / Not Applicable | |
| None | |
| Public | |
| Septic-Mechanical | |
| 10590004 | |
| 03344230060000 |
Nearby Schools
| NAME: | DISTRICT: | DISTANCE: | |
|---|---|---|---|
|
Grade School
Fairview Elementary School |
57 | — | |
|
Middle School
Lincoln Junior High School |
57 | Not in DB | |
|
High School
Prospect High School |
214 | Not in DB | |
Property History
| DATE: | EVENT: | PRICE: | SOURCE: |
|---|---|---|---|
| 29 Jul, 2008 | Sold | $830,000 | MRED MLS |
| 3 Jul, 2008 | Under contract | $879,900 | MRED MLS |
| 20 May, 2008 | Listed for sale | $879,900 | MRED MLS |
| 3 Feb, 2020 | Sold | $750,000 | MRED MLS |
| 20 Dec, 2019 | Under contract | $750,000 | MRED MLS |
| 19 Dec, 2019 | Listed for sale | $750,000 | MRED MLS |
Room Specifics
Total Bedrooms: 5
Bedrooms Above Ground: 4
Bedrooms Below Ground: 1
Dimensions: —
Floor Type: Hardwood
Dimensions: —
Floor Type: Hardwood
Dimensions: —
Floor Type: Hardwood
Dimensions: —
Floor Type: —
Full Bathrooms: 4
Bathroom Amenities: Whirlpool,Separate Shower,Double Sink
Bathroom in Basement: 1
Rooms: Office,Recreation Room,Mud Room,Bedroom 5
Basement Description: Finished
Other Specifics
| 2 | |
| Concrete Perimeter | |
| Brick | |
| Patio | |
| Fenced Yard | |
| 57X153 | |
| — | |
| Full | |
| Bar-Wet, Hardwood Floors, Second Floor Laundry, Built-in Features, Walk-In Closet(s) | |
| Double Oven, Microwave, Dishwasher, Refrigerator, Bar Fridge, Washer, Dryer, Disposal, Range Hood | |
| Not in DB | |
| — | |
| — | |
| — | |
| Gas Log |
Tax History
| Year | Property Taxes |
|---|---|
| 2020 | $21,483 |
Contact Agent
Nearby Similar Homes
Nearby Sold Comparables
Contact Agent
Listing Provided By
Berkshire Hathaway HomeServices Starck Real Estate







