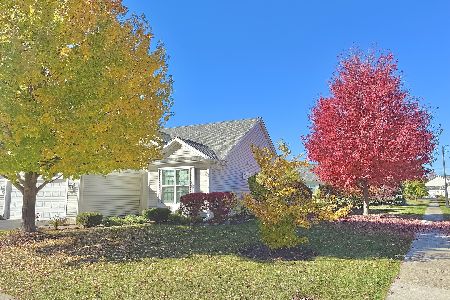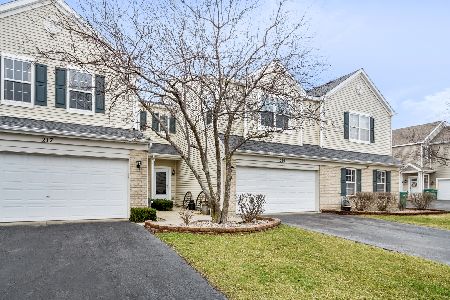211 Parkside Drive, Shorewood, Illinois 60404
$238,000
|
Sold
|
|
| Status: | Closed |
| Sqft: | 1,616 |
| Cost/Sqft: | $148 |
| Beds: | 3 |
| Baths: | 3 |
| Year Built: | 2004 |
| Property Taxes: | $4,177 |
| Days On Market: | 1201 |
| Lot Size: | 0,00 |
Description
Welcome to this beautiful end unit townhouse, very well maintained featuring 3 bedrooms 2.5 baths, hardwood floors throughout. The Livingroom opens up to a dining room with direct access to a concrete patio for outdoor entertaining, nice kitchen next to dining room with half bath on the main floor and attached 2 car garage. All 3 bedrooms are located on the second floor with hallway full bathroom and laundry room. Master bedroom includes full bathroom and walking closets. Close to major highways I-55 and I-80. Walking distance to Walnut Trails Elementary School and Cene's four seasons park. Roof was replaced in 2021.
Property Specifics
| Condos/Townhomes | |
| 2 | |
| — | |
| 2004 | |
| — | |
| — | |
| No | |
| — |
| Will | |
| Walnut Trails | |
| 120 / Monthly | |
| — | |
| — | |
| — | |
| 11647311 | |
| 0506171070790000 |
Property History
| DATE: | EVENT: | PRICE: | SOURCE: |
|---|---|---|---|
| 16 Jan, 2014 | Sold | $97,155 | MRED MLS |
| 25 Nov, 2013 | Under contract | $82,000 | MRED MLS |
| 14 Nov, 2013 | Listed for sale | $82,000 | MRED MLS |
| 19 Jan, 2016 | Sold | $151,000 | MRED MLS |
| 1 Dec, 2015 | Under contract | $156,000 | MRED MLS |
| 2 Nov, 2015 | Listed for sale | $156,000 | MRED MLS |
| 15 Dec, 2022 | Sold | $238,000 | MRED MLS |
| 16 Oct, 2022 | Under contract | $239,900 | MRED MLS |
| 7 Oct, 2022 | Listed for sale | $239,900 | MRED MLS |

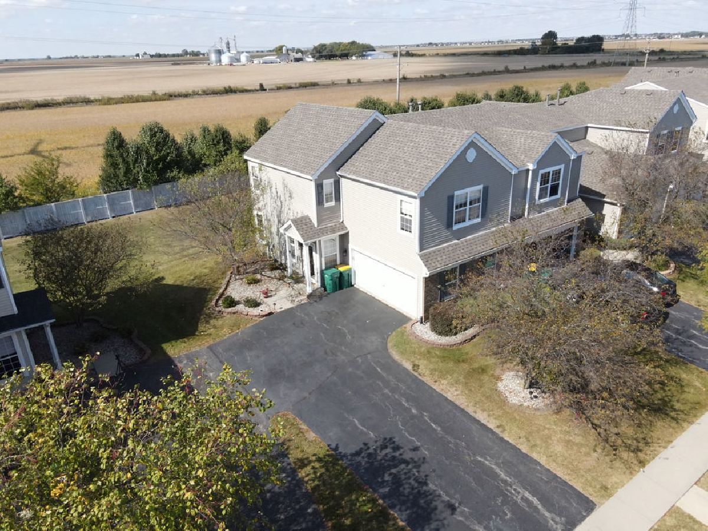
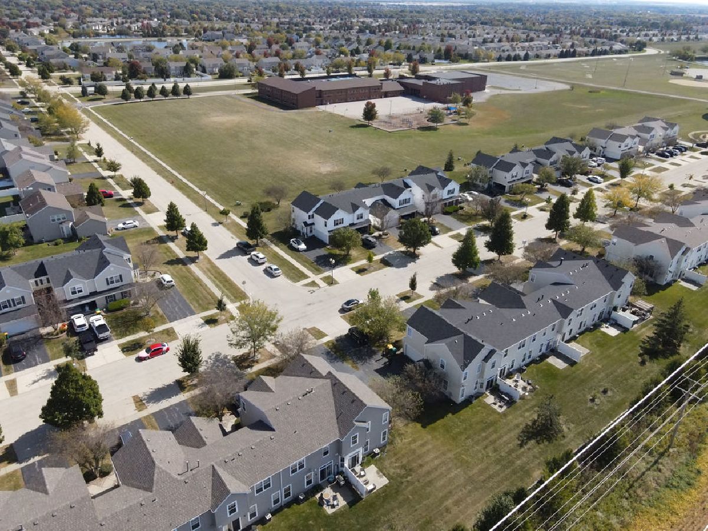

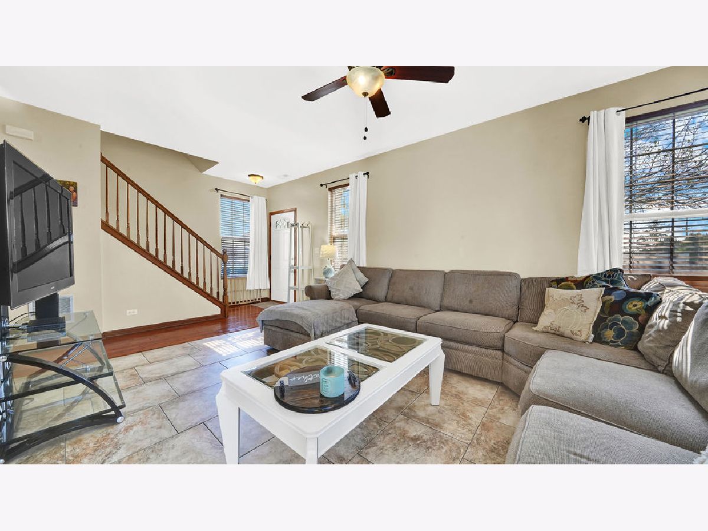

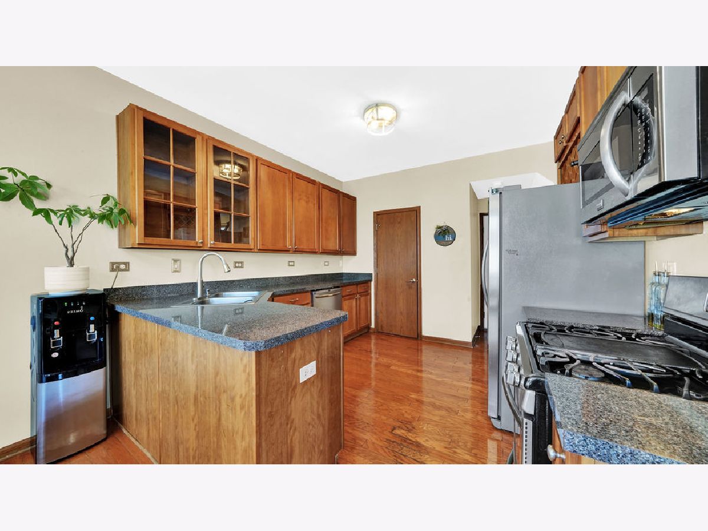

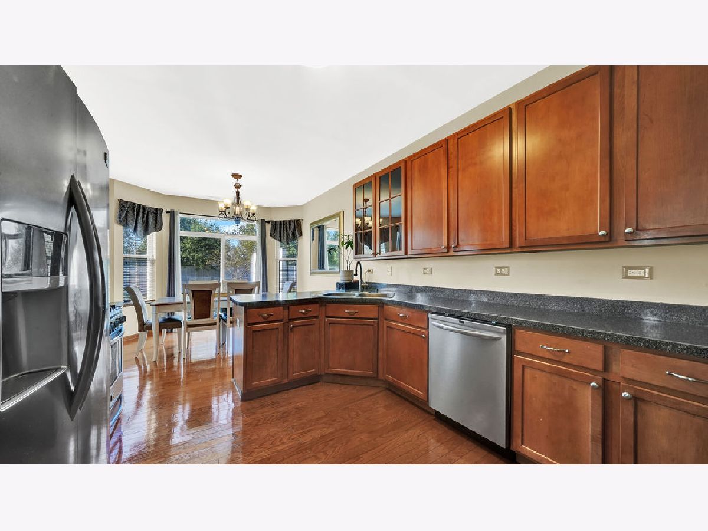




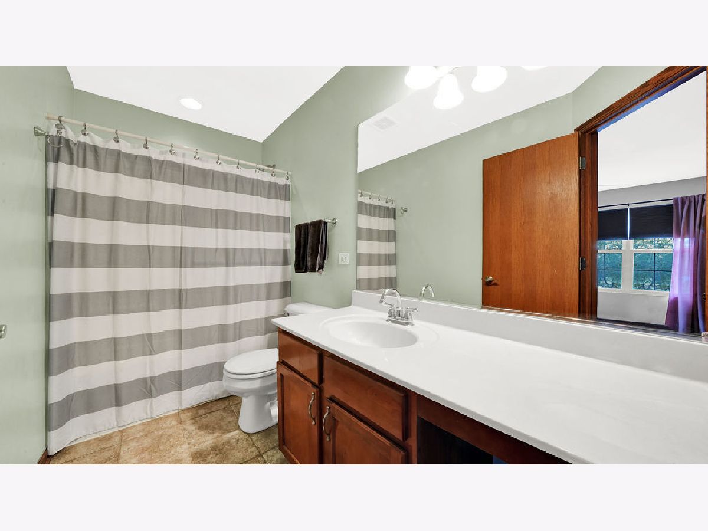

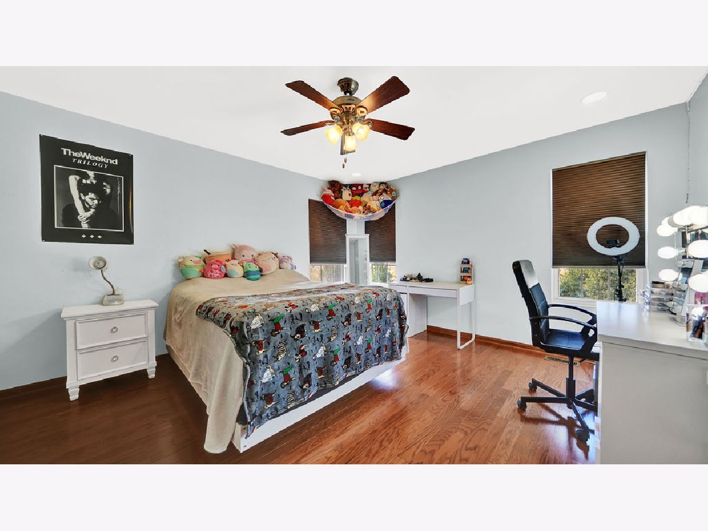

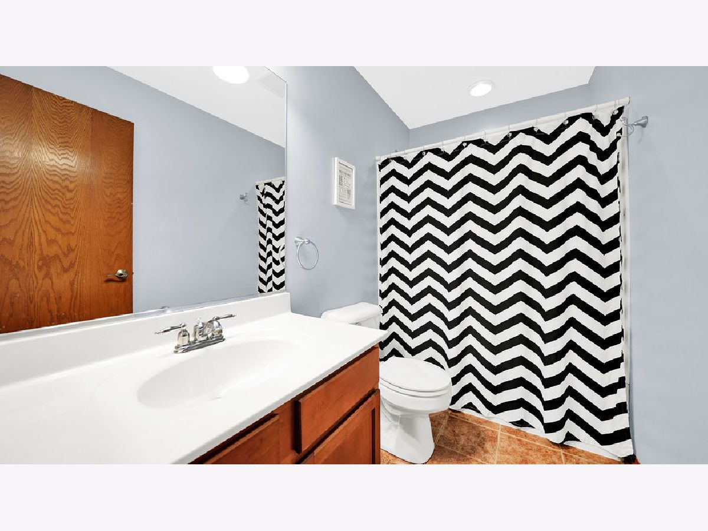

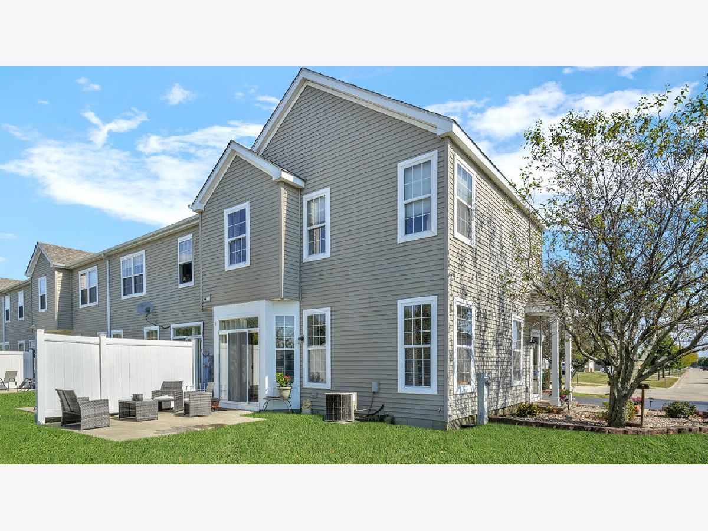

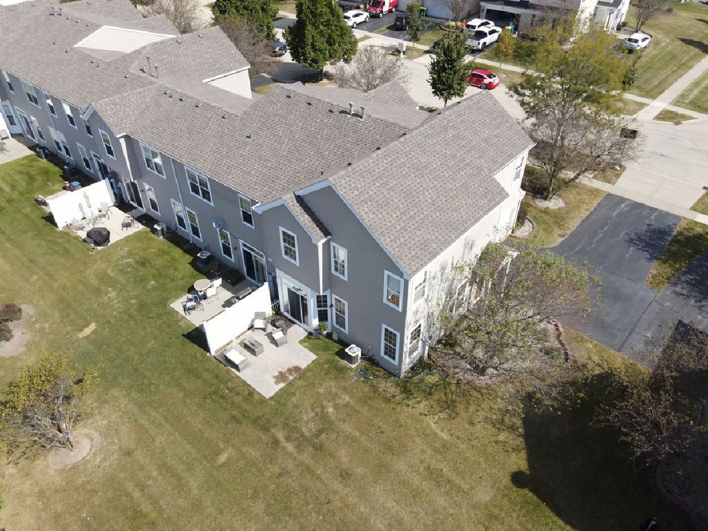
Room Specifics
Total Bedrooms: 3
Bedrooms Above Ground: 3
Bedrooms Below Ground: 0
Dimensions: —
Floor Type: —
Dimensions: —
Floor Type: —
Full Bathrooms: 3
Bathroom Amenities: —
Bathroom in Basement: 0
Rooms: —
Basement Description: Slab
Other Specifics
| 2 | |
| — | |
| Asphalt | |
| — | |
| — | |
| 46X141 | |
| — | |
| — | |
| — | |
| — | |
| Not in DB | |
| — | |
| — | |
| — | |
| — |
Tax History
| Year | Property Taxes |
|---|---|
| 2014 | $3,145 |
| 2016 | $2,198 |
| 2022 | $4,177 |
Contact Agent
Nearby Similar Homes
Nearby Sold Comparables
Contact Agent
Listing Provided By
Re/Max In The Village


