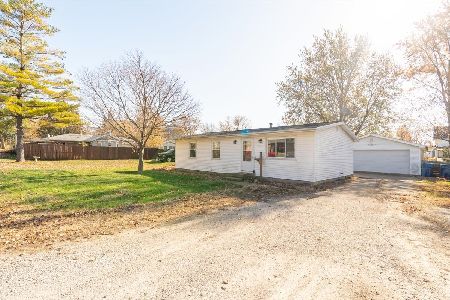211 Prairie Ridge Drive, Lexington, Illinois 61753
$286,900
|
Sold
|
|
| Status: | Closed |
| Sqft: | 2,264 |
| Cost/Sqft: | $130 |
| Beds: | 4 |
| Baths: | 3 |
| Year Built: | 2014 |
| Property Taxes: | $130 |
| Days On Market: | 3325 |
| Lot Size: | 0,00 |
Description
New Construction in Lexington! Make this your home and be the first to enjoy it! Built by Executive Homes, this four bedroom, two and a half bathroom beauty is full of upgrades and extras. The windows and doors are Anderson and the eat-in kitchen and cabinets are complimented with light stone granite counter tops and hard wood floors. The open concept family room features a cozy fire place with enough space to include your furniture and belongings. The mudroom has a built-in locker space to hang up your coats or toss off your boots! Lower level family room. Unfinished area with egress window for additional bedroom and bath if desired. Each room has been painted with neutral colors to go with any decor and has lots of storage to keep all your gardening and shop tools in the over-sized three car garage. So much space between you and your neighbors and so close to town. Seller will consider possible trade. All this home needs is you!
Property Specifics
| Single Family | |
| — | |
| Traditional | |
| 2014 | |
| Full | |
| — | |
| No | |
| — |
| Mc Lean | |
| Lexington | |
| — / Not Applicable | |
| — | |
| Public | |
| Public Sewer | |
| 10221038 | |
| 0907326034 |
Nearby Schools
| NAME: | DISTRICT: | DISTANCE: | |
|---|---|---|---|
|
Grade School
Lexington Elementary |
7 | — | |
|
Middle School
Lexington Jr High |
7 | Not in DB | |
|
High School
Lexington High School |
7 | Not in DB | |
Property History
| DATE: | EVENT: | PRICE: | SOURCE: |
|---|---|---|---|
| 2 Mar, 2017 | Sold | $286,900 | MRED MLS |
| 4 Feb, 2017 | Under contract | $294,900 | MRED MLS |
| 15 Dec, 2016 | Listed for sale | $294,900 | MRED MLS |
Room Specifics
Total Bedrooms: 4
Bedrooms Above Ground: 4
Bedrooms Below Ground: 0
Dimensions: —
Floor Type: Carpet
Dimensions: —
Floor Type: Carpet
Dimensions: —
Floor Type: Carpet
Full Bathrooms: 3
Bathroom Amenities: Whirlpool
Bathroom in Basement: —
Rooms: Foyer
Basement Description: Unfinished,Bathroom Rough-In
Other Specifics
| 3 | |
| — | |
| — | |
| Patio, Porch | |
| — | |
| 158X112X115X143 | |
| — | |
| Full | |
| Vaulted/Cathedral Ceilings, Walk-In Closet(s) | |
| Dishwasher, Range, Microwave | |
| Not in DB | |
| — | |
| — | |
| — | |
| Gas Log, Attached Fireplace Doors/Screen |
Tax History
| Year | Property Taxes |
|---|---|
| 2017 | $130 |
Contact Agent
Nearby Similar Homes
Nearby Sold Comparables
Contact Agent
Listing Provided By
RE/MAX Choice




