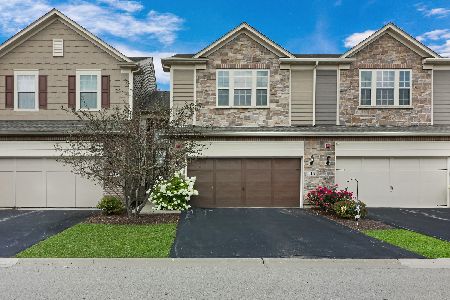211 Rivershire Lane, Lincolnshire, Illinois 60069
$395,000
|
Sold
|
|
| Status: | Closed |
| Sqft: | 1,892 |
| Cost/Sqft: | $216 |
| Beds: | 2 |
| Baths: | 2 |
| Year Built: | 1994 |
| Property Taxes: | $8,489 |
| Days On Market: | 538 |
| Lot Size: | 0,00 |
Description
Rarely Available Penthouse in the Exclusive Gated Community of Rivershire! Enjoy resort-style amenities year-round, including a private serene walking trail, outdoor pool, tennis courts, and fitness center. This North facing condo offers amazing natural light throughout! NEW A/C & Furnace in 2023! The moment you open the door, you will find an inviting tiled foyer that leads you into this meticulously maintained condo. The heart of this home is the spacious dining and living room combo, complete with a gas fireplace and a slider that opens onto your own private balcony. This perfect entertainment space is ideal for hosting unforgettable gatherings, whether it's a quiet evening by the fireplace, enjoying the fresh breeze through the slider, or dining out on the completely private balcony after a long day. The bright and airy eat-in kitchen showcases quality appliances, ample counter space, and white cabinetry. Enjoy your morning coffee while soaking up the rays or head out the slider to enjoy the views. When it's time to unwind, head down the hall to the expansive main bedroom, which offers a generous walk-in closet with custom California closets, and a private spa-like bath featuring a dual sink vanity, Jacuzzi tub, and separate standing shower. A second bedroom, a second full bath, and a convenient laundry room complete this unit. Additional features include heated indoor parking with storage unit (space #85, and an additional storage closet on unit level) and a prime location just minutes from shopping, restaurants, and more. Don't miss this opportunity to call this your new home!
Property Specifics
| Condos/Townhomes | |
| 6 | |
| — | |
| 1994 | |
| — | |
| — | |
| Yes | |
| — |
| Lake | |
| Rivershire | |
| 708 / Monthly | |
| — | |
| — | |
| — | |
| 12089703 | |
| 15222012140000 |
Nearby Schools
| NAME: | DISTRICT: | DISTANCE: | |
|---|---|---|---|
|
Grade School
Laura B Sprague School |
103 | — | |
|
Middle School
Daniel Wright Junior High School |
103 | Not in DB | |
|
High School
Adlai E Stevenson High School |
125 | Not in DB | |
Property History
| DATE: | EVENT: | PRICE: | SOURCE: |
|---|---|---|---|
| 11 Oct, 2024 | Sold | $395,000 | MRED MLS |
| 20 Aug, 2024 | Under contract | $409,000 | MRED MLS |
| 21 Jun, 2024 | Listed for sale | $409,000 | MRED MLS |
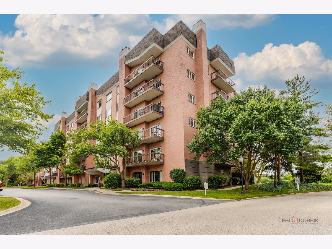
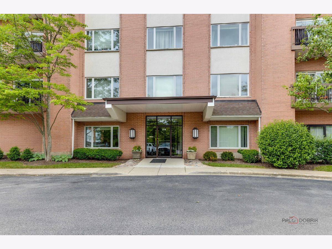
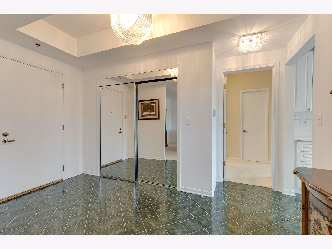
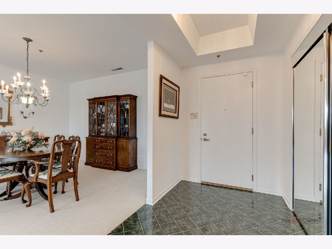
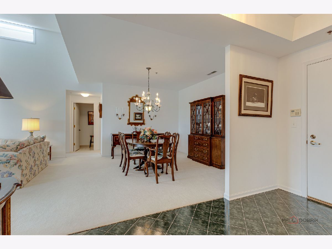
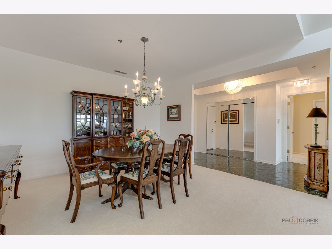
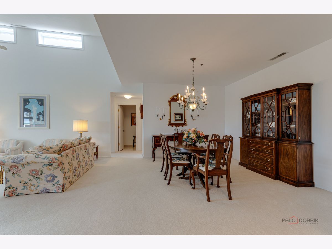
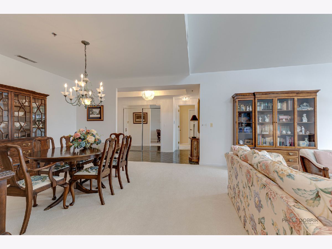
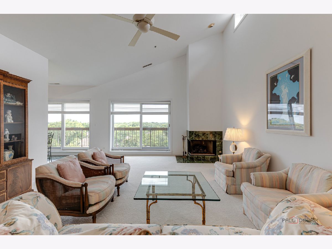
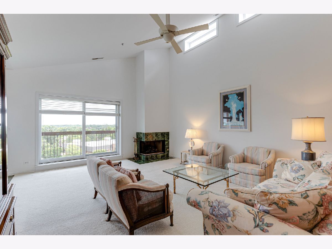
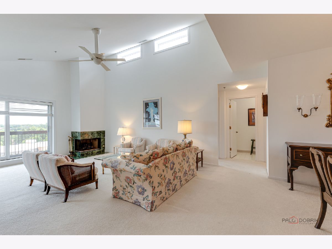
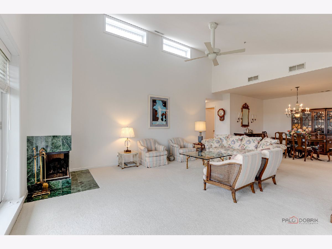
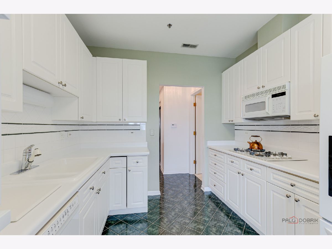
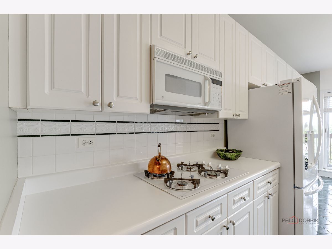
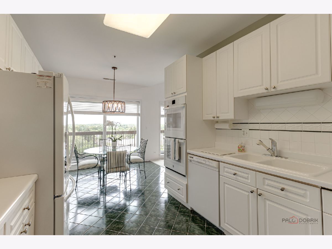
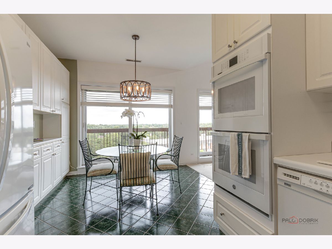
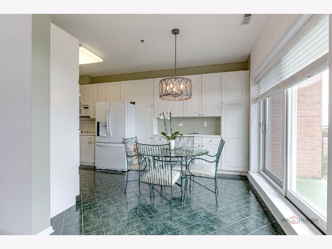
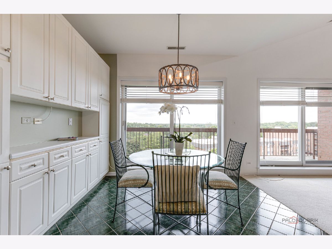
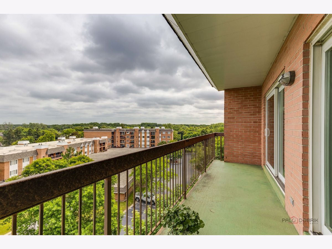
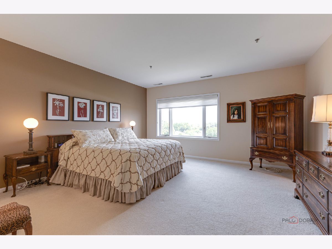
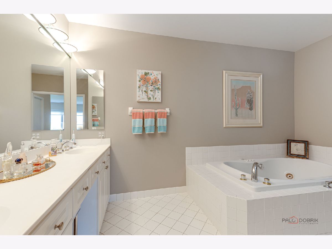
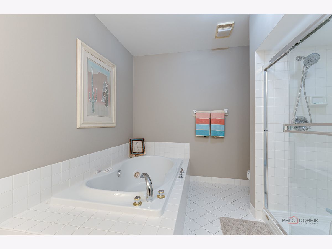
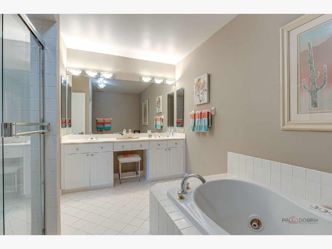
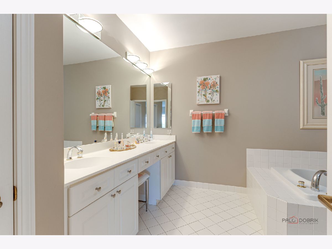
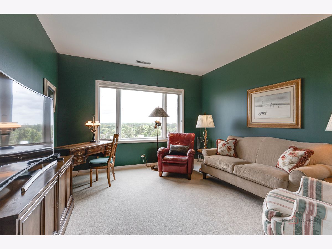
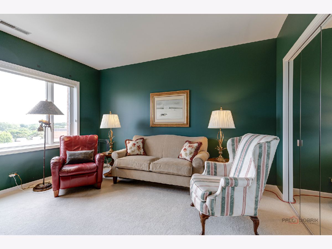
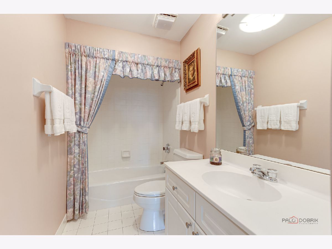
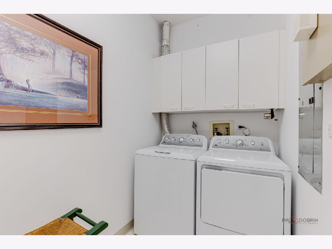
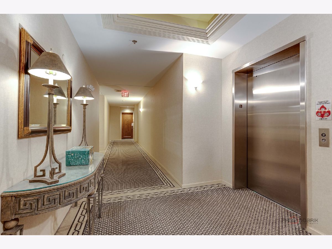
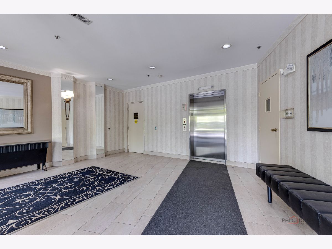
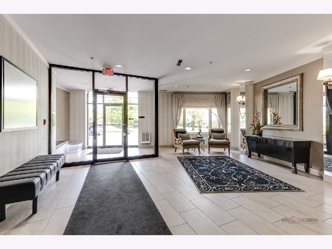
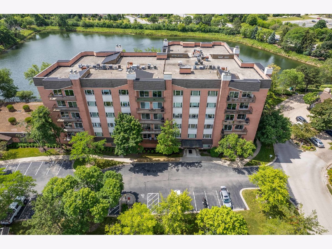
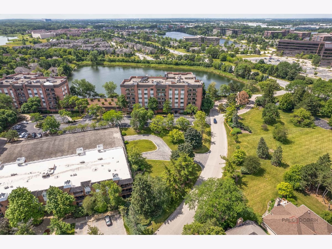
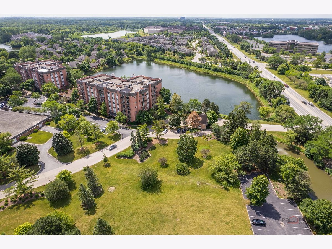
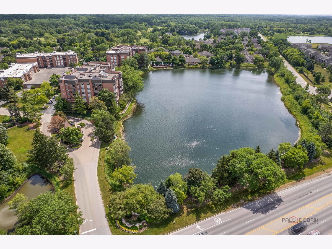
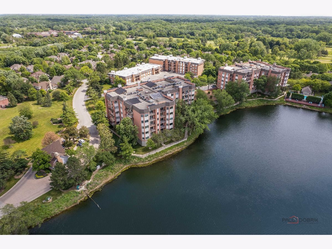
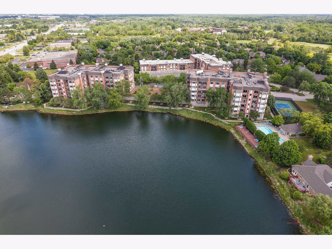
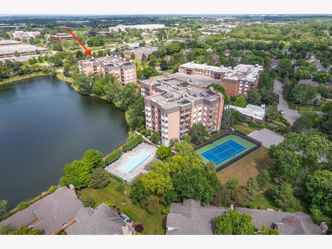
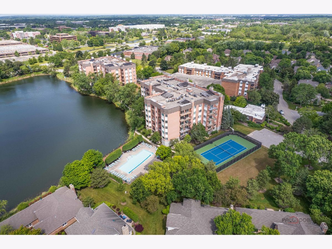
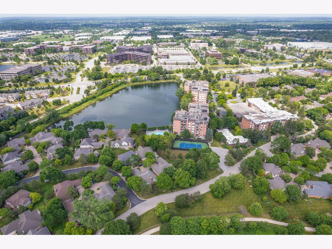
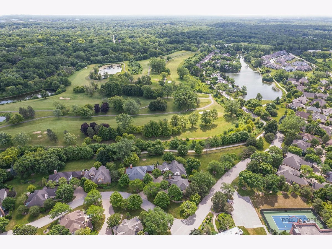
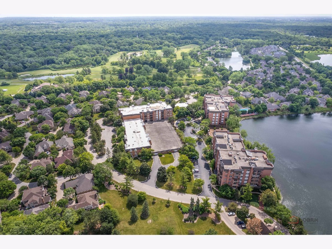
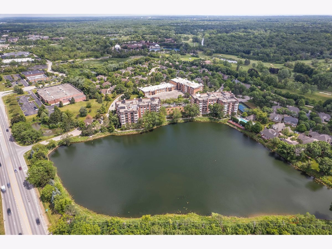
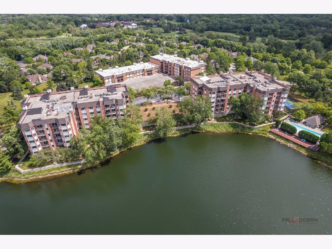
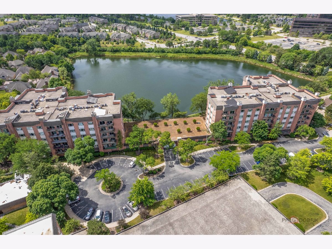
Room Specifics
Total Bedrooms: 2
Bedrooms Above Ground: 2
Bedrooms Below Ground: 0
Dimensions: —
Floor Type: —
Full Bathrooms: 2
Bathroom Amenities: —
Bathroom in Basement: 0
Rooms: —
Basement Description: None
Other Specifics
| 1 | |
| — | |
| — | |
| — | |
| — | |
| COMMON | |
| — | |
| — | |
| — | |
| — | |
| Not in DB | |
| — | |
| — | |
| — | |
| — |
Tax History
| Year | Property Taxes |
|---|---|
| 2024 | $8,489 |
Contact Agent
Nearby Similar Homes
Nearby Sold Comparables
Contact Agent
Listing Provided By
RE/MAX Suburban


