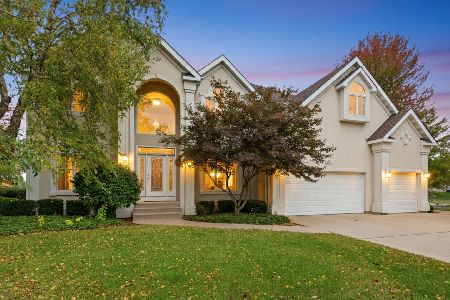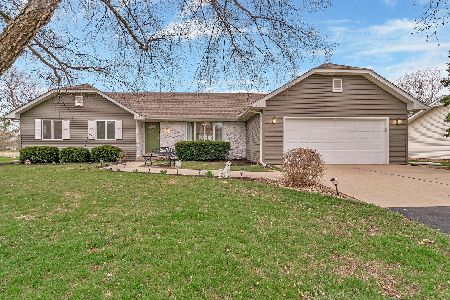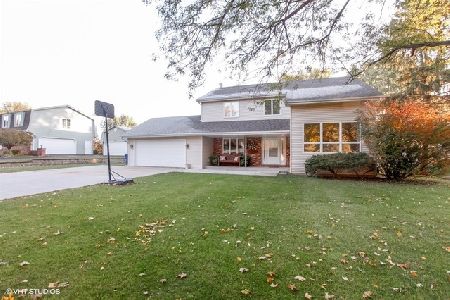211 San Carlos Road, Minooka, Illinois 60447
$290,000
|
Sold
|
|
| Status: | Closed |
| Sqft: | 2,655 |
| Cost/Sqft: | $113 |
| Beds: | 4 |
| Baths: | 3 |
| Year Built: | 1979 |
| Property Taxes: | $6,817 |
| Days On Market: | 2516 |
| Lot Size: | 1,61 |
Description
Here is your chance to live in sought after BONITA VISTA LAKE community on a 1.5+ ACRE LOT on a massive hill! The kiddies & dogs will love the outside space! This gorgeous,non-traditional 4 BDRM Split level home has so many unique features and many updates! NEW TRIM & NEW PAINT throughout! Incredible, VAULTED ceilings in Living Room & Dining room surrounded by so many windows leading to a large balcony deck! Two striking stone fireplaces w/ large mantle are centered in LIV & FAM room. Perfect ENTERTAINING space! Updated kitchen w/ 42" cabinets, Newer countertops, SS appliances & tiled flooring. New carpet in WALKOUT basement. Newer light fixtures & ceiling fans! Relax & BBQ with family & friends on LARGE, concrete patios. Huge storage shed & swingset stay! KAYAK, CANOE, FISH or CRUISE around the 30+acre lake on hot summer days! Lake rights are available with a voluntary Association fee of $250. No gas motorized boats allowed on lake. Welcome to your YEAR ROUND lake retreat!
Property Specifics
| Single Family | |
| — | |
| Bi-Level | |
| 1979 | |
| Walkout | |
| — | |
| No | |
| 1.61 |
| Will | |
| Bonita Vista | |
| 0 / Not Applicable | |
| None | |
| Public | |
| Public Sewer | |
| 10311113 | |
| 0410071020200000 |
Property History
| DATE: | EVENT: | PRICE: | SOURCE: |
|---|---|---|---|
| 21 Mar, 2012 | Sold | $235,000 | MRED MLS |
| 21 Feb, 2012 | Under contract | $249,000 | MRED MLS |
| — | Last price change | $255,000 | MRED MLS |
| 7 Nov, 2011 | Listed for sale | $265,000 | MRED MLS |
| 16 Apr, 2019 | Sold | $290,000 | MRED MLS |
| 22 Mar, 2019 | Under contract | $299,900 | MRED MLS |
| 17 Mar, 2019 | Listed for sale | $299,900 | MRED MLS |
Room Specifics
Total Bedrooms: 4
Bedrooms Above Ground: 4
Bedrooms Below Ground: 0
Dimensions: —
Floor Type: Hardwood
Dimensions: —
Floor Type: Hardwood
Dimensions: —
Floor Type: Hardwood
Full Bathrooms: 3
Bathroom Amenities: Separate Shower
Bathroom in Basement: 1
Rooms: Den,Foyer
Basement Description: Finished,Exterior Access
Other Specifics
| 2 | |
| Concrete Perimeter | |
| Asphalt | |
| Balcony, Deck, Patio, Storms/Screens | |
| — | |
| 175X345X231X395 | |
| — | |
| Full | |
| Vaulted/Cathedral Ceilings, Hardwood Floors, Wood Laminate Floors, In-Law Arrangement, First Floor Full Bath | |
| Range, Microwave, Dishwasher, Refrigerator, Washer, Dryer | |
| Not in DB | |
| Sidewalks, Street Lights | |
| — | |
| — | |
| Wood Burning, Attached Fireplace Doors/Screen |
Tax History
| Year | Property Taxes |
|---|---|
| 2012 | $6,345 |
| 2019 | $6,817 |
Contact Agent
Nearby Similar Homes
Nearby Sold Comparables
Contact Agent
Listing Provided By
Keller Williams Infinity







