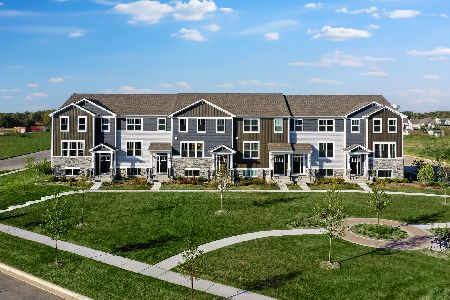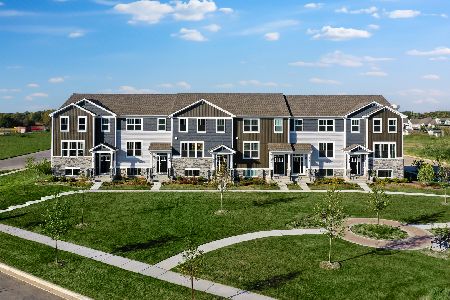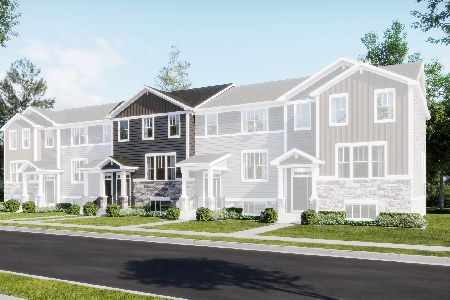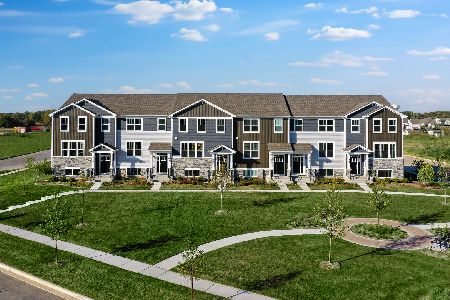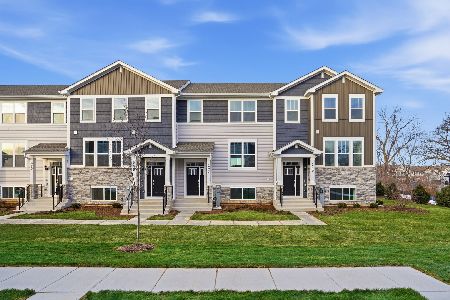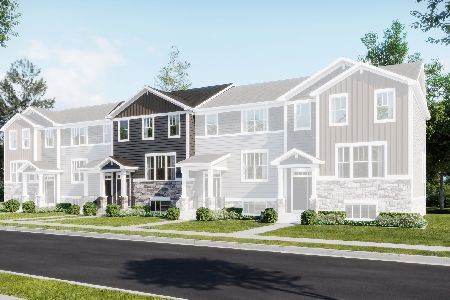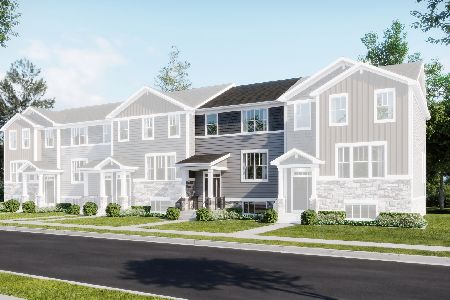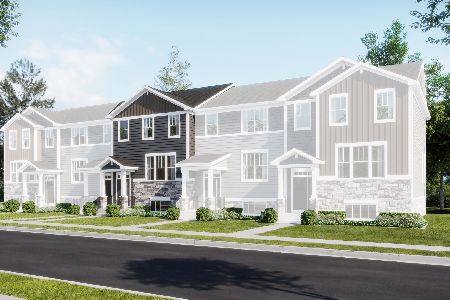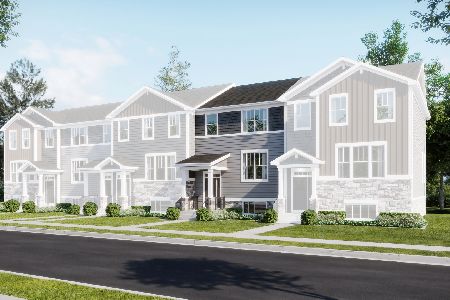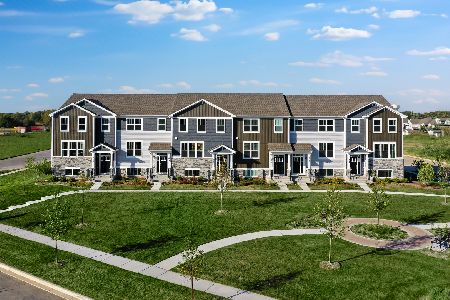211 Settlers Place, West Dundee, Illinois 60118
$390,000
|
Sold
|
|
| Status: | Closed |
| Sqft: | 2,039 |
| Cost/Sqft: | $191 |
| Beds: | 3 |
| Baths: | 3 |
| Year Built: | 2025 |
| Property Taxes: | $0 |
| Days On Market: | 219 |
| Lot Size: | 0,00 |
Description
Welcome to the Chatham - a beautifully designed, three-story urban townhome where premium design and everyday ease converge harmoniously. This home offers three spacious bedrooms, two full bathrooms, and a convenient half bath. Luxury vinyl plank flooring spans the main level adding a warm and welcoming atmosphere throughout. The designer kitchen is the soul of the home, thoughtfully appointed with 42" cabinetry, elegant quartz countertops, a built-in pantry, and a jaw-dropping kitchen island. Two additional bedrooms, a full bath, and a convenient second-floor laundry room complete the floor. Located on the lower level, the flex room offers endless possibilities and can be customized to suit your unique needs -limited only by your imagination. *Photos are not this actual home* Harvest View boasts a fantastic location with convenient access to all the charms of historic downtown West Dundee, a beautiful Riverwalk and excellent parks brimming with activities.
Property Specifics
| Condos/Townhomes | |
| 3 | |
| — | |
| 2025 | |
| — | |
| CHATHAM 07B | |
| No | |
| — |
| Kane | |
| Harvest View | |
| 249 / Monthly | |
| — | |
| — | |
| — | |
| 12401246 | |
| 0319275017 |
Nearby Schools
| NAME: | DISTRICT: | DISTANCE: | |
|---|---|---|---|
|
Grade School
Sleepy Hollow Elementary School |
300 | — | |
|
Middle School
Dundee Middle School |
300 | Not in DB | |
|
High School
H D Jacobs High School |
300 | Not in DB | |
Property History
| DATE: | EVENT: | PRICE: | SOURCE: |
|---|---|---|---|
| 1 Sep, 2025 | Sold | $390,000 | MRED MLS |
| 21 Jul, 2025 | Under contract | $390,000 | MRED MLS |
| — | Last price change | $399,849 | MRED MLS |
| 28 Jun, 2025 | Listed for sale | $409,249 | MRED MLS |
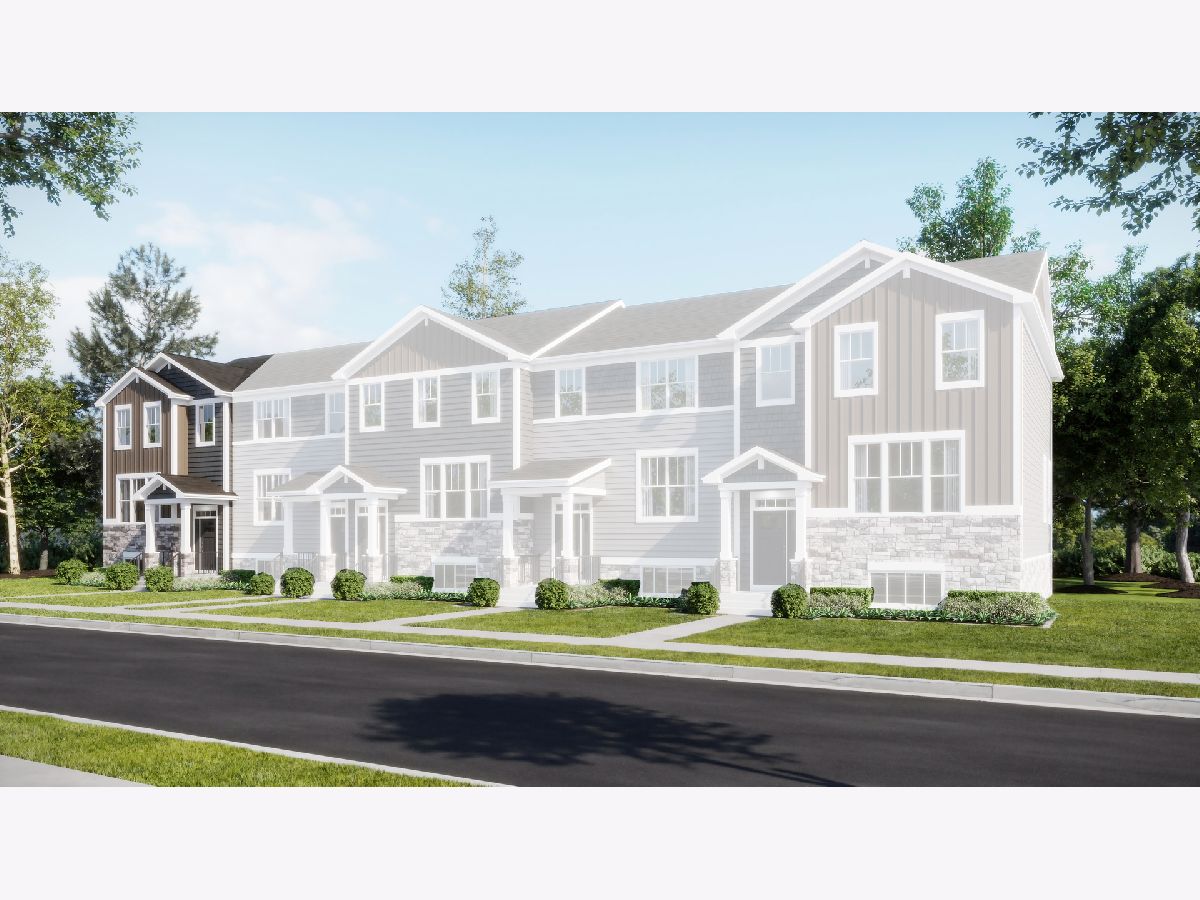






















Room Specifics
Total Bedrooms: 3
Bedrooms Above Ground: 3
Bedrooms Below Ground: 0
Dimensions: —
Floor Type: —
Dimensions: —
Floor Type: —
Full Bathrooms: 3
Bathroom Amenities: —
Bathroom in Basement: 0
Rooms: —
Basement Description: —
Other Specifics
| 2 | |
| — | |
| — | |
| — | |
| — | |
| 0 | |
| — | |
| — | |
| — | |
| — | |
| Not in DB | |
| — | |
| — | |
| — | |
| — |
Tax History
| Year | Property Taxes |
|---|
Contact Agent
Nearby Similar Homes
Nearby Sold Comparables
Contact Agent
Listing Provided By
HomeSmart Connect LLC

