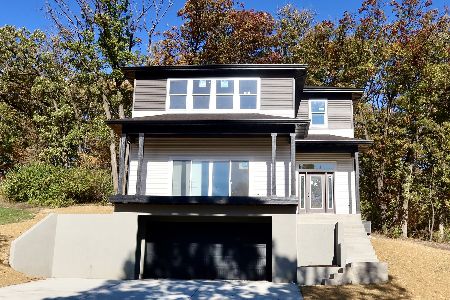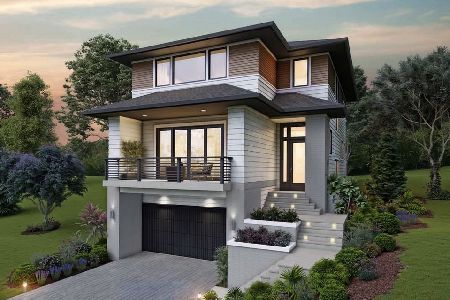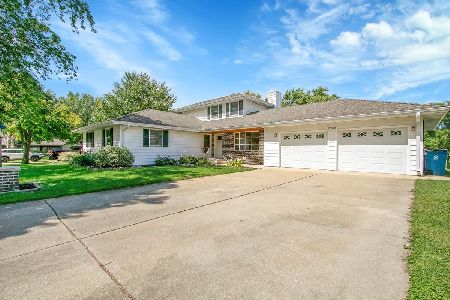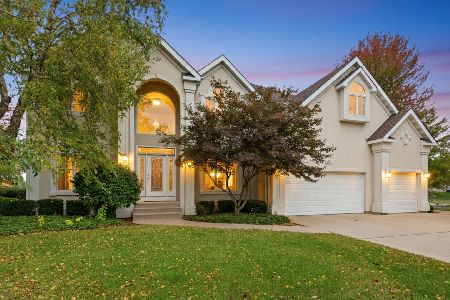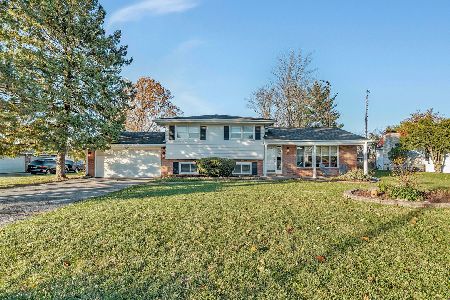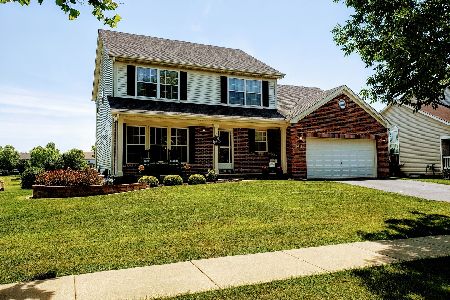211 Southfield Drive, Minooka, Illinois 60447
$281,600
|
Sold
|
|
| Status: | Closed |
| Sqft: | 2,200 |
| Cost/Sqft: | $127 |
| Beds: | 3 |
| Baths: | 4 |
| Year Built: | 2003 |
| Property Taxes: | $6,018 |
| Days On Market: | 2536 |
| Lot Size: | 0,38 |
Description
Charming front porch welcomes you to this lovingly maintained, spotless home. Large foyer opens to living room w/vaulted ceiling & step up to formal dining room. Kitchen features SS appliances and island over looking ample family room boasting gleaming hardwood floors. Retreat to the spacious master suite w/ vaulted ceilings, ceiling fan, huge master bath w/dual vanities, soaking tub & separate shower plus a 9x6 walk in closet. Plenty of room to entertain in the full finished basement complete w/rec room, 2nd family room, wet bar & half bath. Sizable fenced backyard is an outdoor paradise w/mature trees for privacy, huge concrete patio, fire pit & 12x12 custom shed for even more storage. 3 car wide driveway, sidewalk from garage around house to patio, garage floor has epoxy finish, attic over garage for extra storage. All bedrooms have newer remote controlled ceiling fans. Water heater 2017. Battery back up sump pump. **Offer verbally accepted Relocation paperwork pending.**
Property Specifics
| Single Family | |
| — | |
| — | |
| 2003 | |
| Full | |
| — | |
| No | |
| 0.38 |
| Will | |
| — | |
| 0 / Not Applicable | |
| None | |
| Public | |
| Public Sewer | |
| 10265002 | |
| 0410063100120000 |
Property History
| DATE: | EVENT: | PRICE: | SOURCE: |
|---|---|---|---|
| 8 Jul, 2014 | Sold | $242,000 | MRED MLS |
| 13 May, 2014 | Under contract | $249,900 | MRED MLS |
| — | Last price change | $249,000 | MRED MLS |
| 1 May, 2014 | Listed for sale | $249,000 | MRED MLS |
| 3 May, 2019 | Sold | $281,600 | MRED MLS |
| 21 Feb, 2019 | Under contract | $279,900 | MRED MLS |
| 6 Feb, 2019 | Listed for sale | $279,900 | MRED MLS |
Room Specifics
Total Bedrooms: 3
Bedrooms Above Ground: 3
Bedrooms Below Ground: 0
Dimensions: —
Floor Type: Carpet
Dimensions: —
Floor Type: Carpet
Full Bathrooms: 4
Bathroom Amenities: Separate Shower,Double Sink,Soaking Tub
Bathroom in Basement: 1
Rooms: Recreation Room,Family Room,Foyer,Walk In Closet
Basement Description: Finished
Other Specifics
| 2 | |
| Concrete Perimeter | |
| Asphalt,Concrete | |
| Patio, Porch, Storms/Screens, Fire Pit | |
| Fenced Yard,Landscaped,Mature Trees | |
| 78X191X80X188 | |
| Unfinished | |
| Full | |
| Vaulted/Cathedral Ceilings, Bar-Wet, Hardwood Floors, Wood Laminate Floors, First Floor Laundry, Walk-In Closet(s) | |
| Range, Microwave, Dishwasher, Refrigerator, Disposal, Stainless Steel Appliance(s), Water Softener Owned | |
| Not in DB | |
| Sidewalks, Street Lights, Street Paved | |
| — | |
| — | |
| — |
Tax History
| Year | Property Taxes |
|---|---|
| 2014 | $4,941 |
| 2019 | $6,018 |
Contact Agent
Nearby Similar Homes
Nearby Sold Comparables
Contact Agent
Listing Provided By
Coldwell Banker The Real Estate Group

