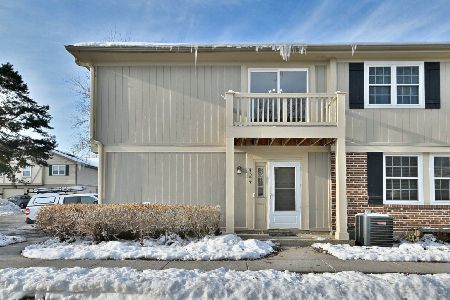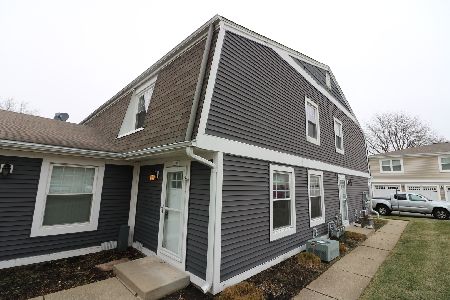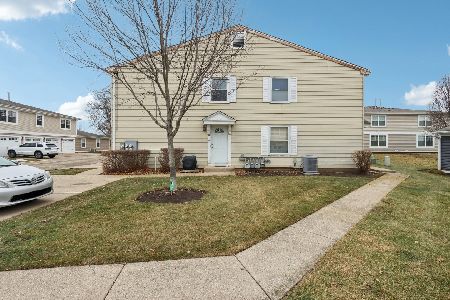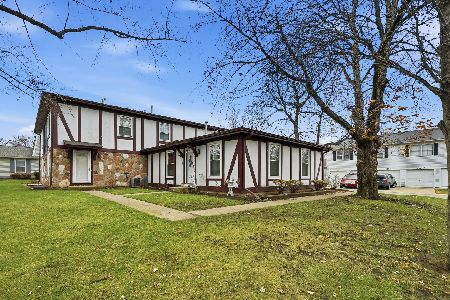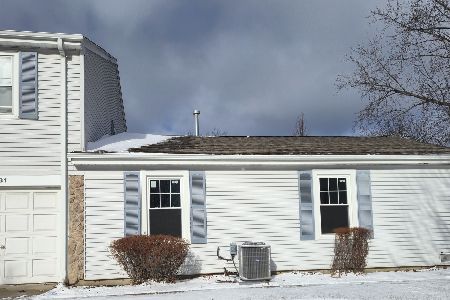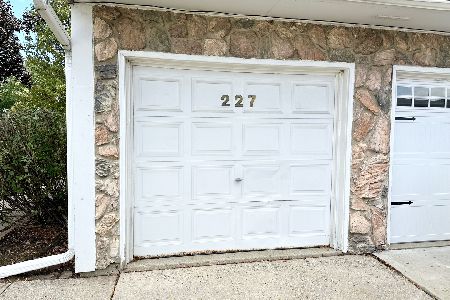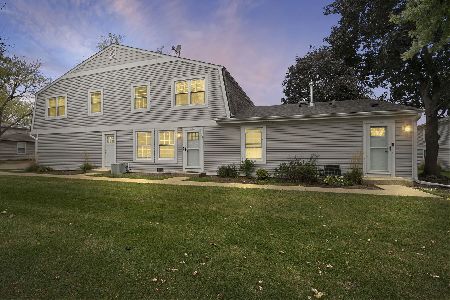211 Sunset Court, Vernon Hills, Illinois 60061
$160,000
|
Sold
|
|
| Status: | Closed |
| Sqft: | 1,100 |
| Cost/Sqft: | $145 |
| Beds: | 3 |
| Baths: | 1 |
| Year Built: | 1977 |
| Property Taxes: | $3,620 |
| Days On Market: | 1977 |
| Lot Size: | 0,00 |
Description
Welcome to one of the best valued town home units in desired Vernon Hills. Introducing this well kept 3 bed - 1 bath end unit located on a peaceful tree line street. Featuring a much desired open floor plan, drenched with tons of sunlight. The galley kitchen features neutral ceramic tile, all white appliances and refinished cabinetry. Enjoy the convenience of in-unit laundry and easy to clean vinyl flooring throughout. There is plenty of room to grow in the generous sized bedrooms with floor to ceiling closets. The main bedroom features wall to wall closest for extra storage. This rare end unit provides tons of privacy and in walking distance to the common pool area and parks. Centrally located to Central Vernon Hills, Hawthorne Mall, Whole Foods and local night life. A 1 year home warranty is also included in the price. Schedule your showing today! * LOW TAXES*
Property Specifics
| Condos/Townhomes | |
| 2 | |
| — | |
| 1977 | |
| None | |
| — | |
| No | |
| — |
| Lake | |
| Plymouth Farms | |
| 334 / Monthly | |
| Insurance,Exterior Maintenance,Lawn Care,Scavenger,Snow Removal | |
| Public | |
| Public Sewer | |
| 10830220 | |
| 15053040280000 |
Nearby Schools
| NAME: | DISTRICT: | DISTANCE: | |
|---|---|---|---|
|
Grade School
Hawthorn Elementary School (nor |
73 | — | |
|
Middle School
Hawthorn Middle School North |
73 | Not in DB | |
|
High School
Vernon Hills High School |
128 | Not in DB | |
Property History
| DATE: | EVENT: | PRICE: | SOURCE: |
|---|---|---|---|
| 23 Oct, 2020 | Sold | $160,000 | MRED MLS |
| 31 Aug, 2020 | Under contract | $159,999 | MRED MLS |
| 25 Aug, 2020 | Listed for sale | $159,999 | MRED MLS |



























Room Specifics
Total Bedrooms: 3
Bedrooms Above Ground: 3
Bedrooms Below Ground: 0
Dimensions: —
Floor Type: Wood Laminate
Dimensions: —
Floor Type: Wood Laminate
Full Bathrooms: 1
Bathroom Amenities: —
Bathroom in Basement: 0
Rooms: No additional rooms
Basement Description: Crawl
Other Specifics
| 1 | |
| Concrete Perimeter | |
| Other | |
| End Unit | |
| Corner Lot | |
| 0 | |
| — | |
| None | |
| Wood Laminate Floors, Second Floor Laundry, Laundry Hook-Up in Unit, Open Floorplan, Drapes/Blinds, Separate Dining Room | |
| Range, Microwave, Dishwasher, Refrigerator, Washer, Dryer | |
| Not in DB | |
| — | |
| — | |
| Park, Pool | |
| — |
Tax History
| Year | Property Taxes |
|---|---|
| 2020 | $3,620 |
Contact Agent
Nearby Similar Homes
Nearby Sold Comparables
Contact Agent
Listing Provided By
RE/MAX Next

