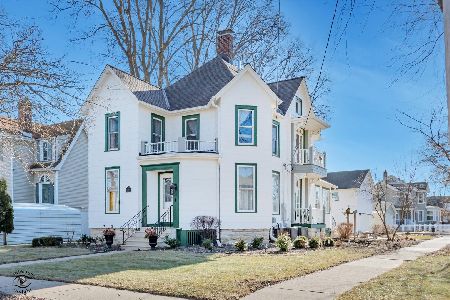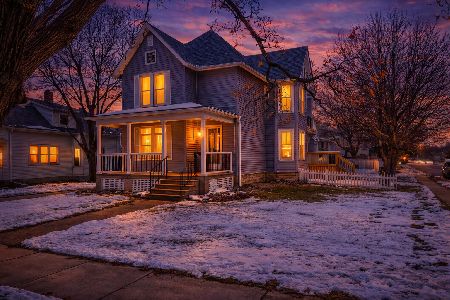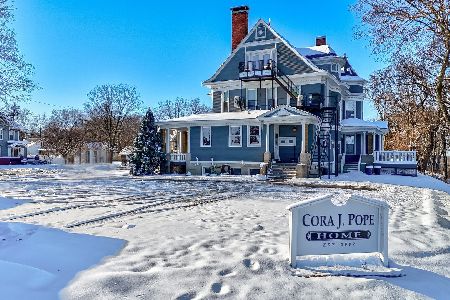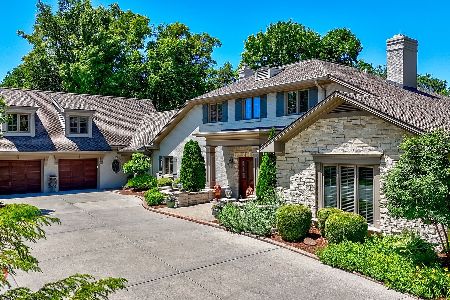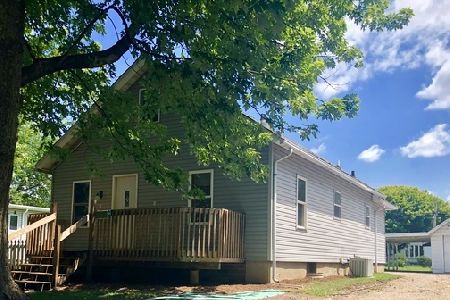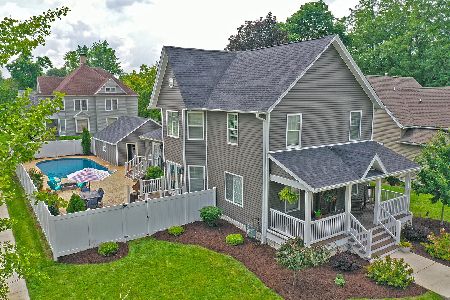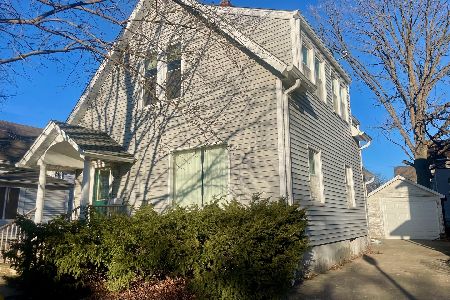211 Van Buren Street, Ottawa, Illinois 61350
$166,000
|
Sold
|
|
| Status: | Closed |
| Sqft: | 1,470 |
| Cost/Sqft: | $116 |
| Beds: | 4 |
| Baths: | 3 |
| Year Built: | — |
| Property Taxes: | $3,243 |
| Days On Market: | 2032 |
| Lot Size: | 0,16 |
Description
MOVE IN READY! 4 bedroom 2 1/2 bath home! This home features a wonderful outdoor living space that includes french doors off the kitchen leading to the concrete patio and covered sitting area off the newly built detached garage. All this within the privacy of the fenced in back yard. Detached garage built in 2015 is insulated, heated and has finished attic storage with a pull down ladder. Inside the home on the main level is the kitchen/dining room combo followed by the large living room, two bedrooms and a full bath. Newly refinished hardwood floors throughout the bedrooms and living room and ceramic tile throughout the kitchen and bathroom. Upstairs features it's own private entrance, the master suite with full bath, an additional bedroom and a 2nd full kitchen with appliances. With it's separate entrance the upstairs has endless opportunities as an in-law arrangement or an income producing apartment. In the full basement, you will find the newly remodeled laundry room with laundry sink and shower, 1/2 bath and additional living space. Updates throughout the home include all bathrooms, flooring, hot water heater and updated plumbing 2019, windows, french doors and gutters with gutter helmets 2017, AC, furnace and roof 2010. Agent owned.
Property Specifics
| Single Family | |
| — | |
| — | |
| — | |
| Full | |
| — | |
| No | |
| 0.16 |
| La Salle | |
| — | |
| — / Not Applicable | |
| None | |
| Public | |
| Public Sewer | |
| 10760391 | |
| 2214211002 |
Property History
| DATE: | EVENT: | PRICE: | SOURCE: |
|---|---|---|---|
| 24 May, 2010 | Sold | $110,000 | MRED MLS |
| 13 Apr, 2010 | Under contract | $135,000 | MRED MLS |
| 13 Apr, 2010 | Listed for sale | $135,000 | MRED MLS |
| 10 Aug, 2020 | Sold | $166,000 | MRED MLS |
| 29 Jun, 2020 | Under contract | $169,900 | MRED MLS |
| 25 Jun, 2020 | Listed for sale | $169,900 | MRED MLS |
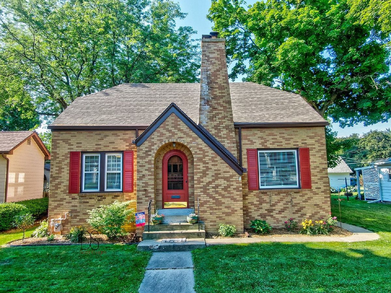
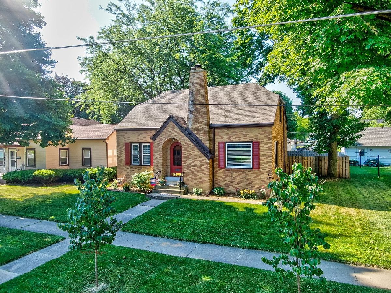
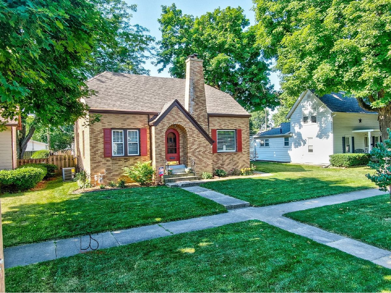
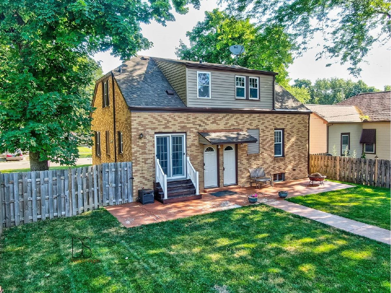
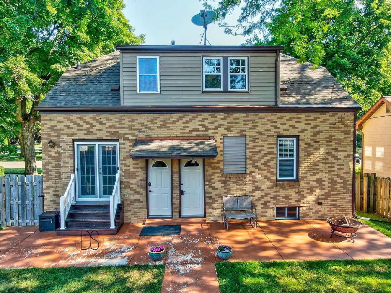
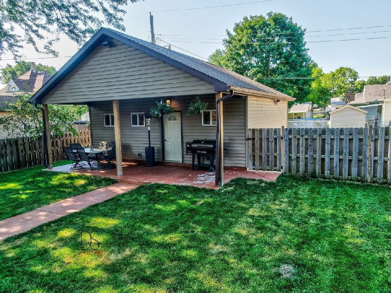
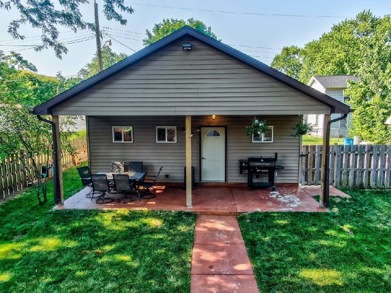
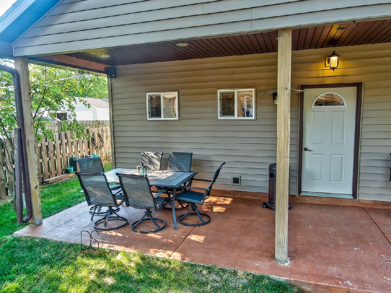
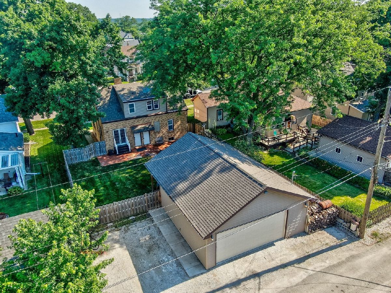
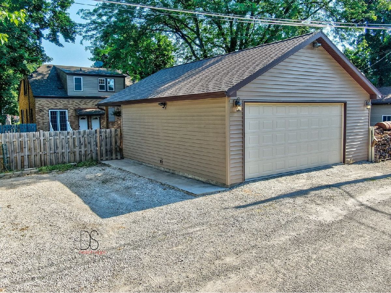
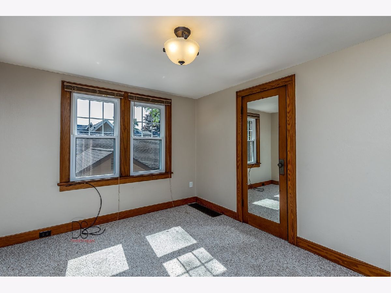
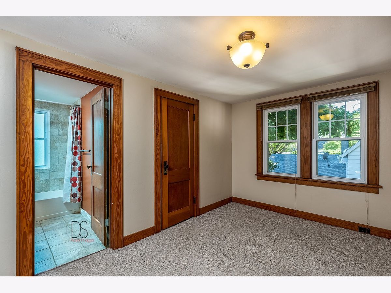
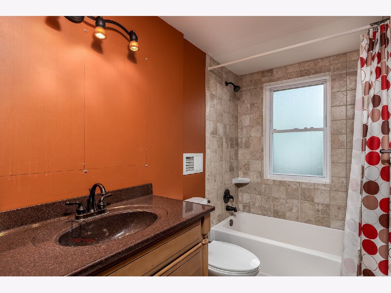
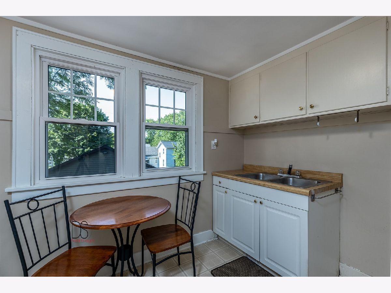
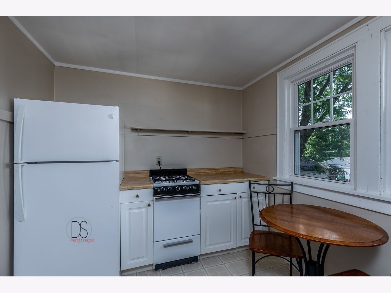
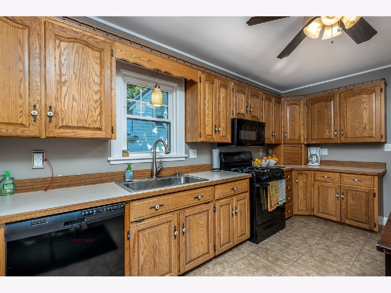
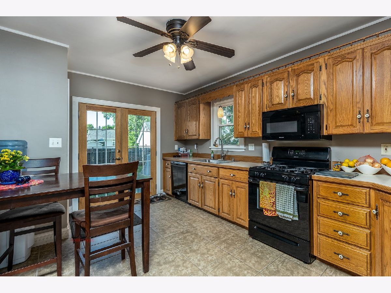
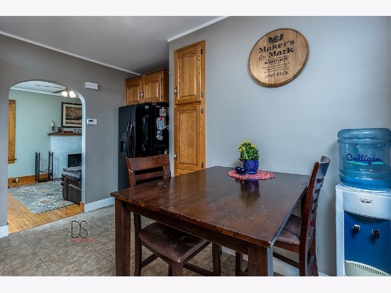
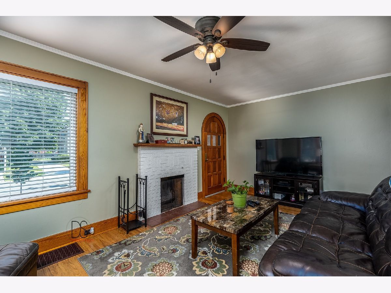
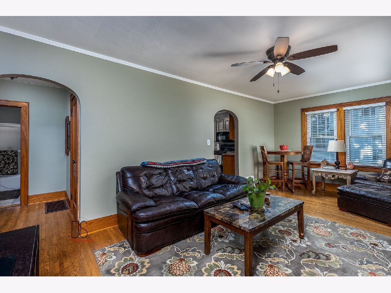
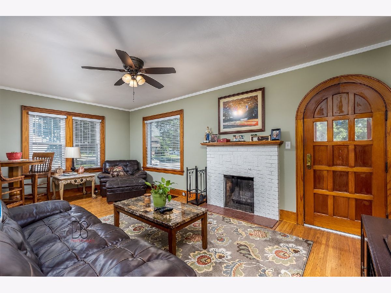
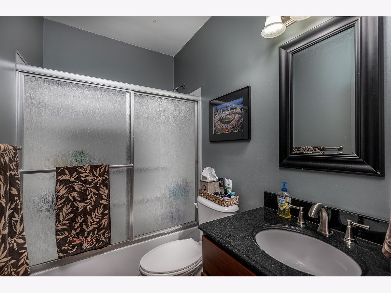
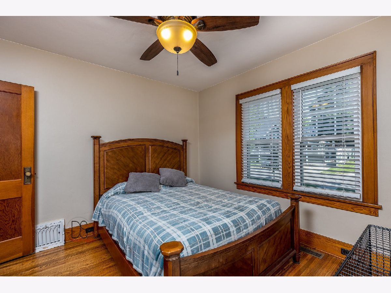
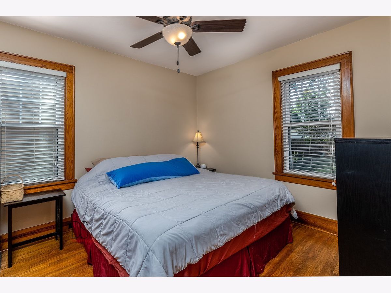
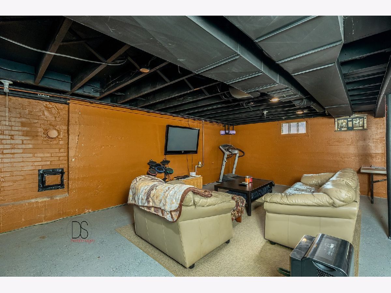
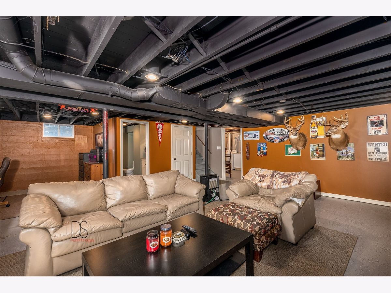
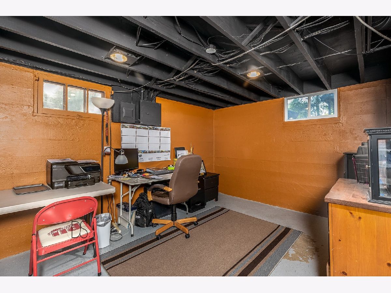
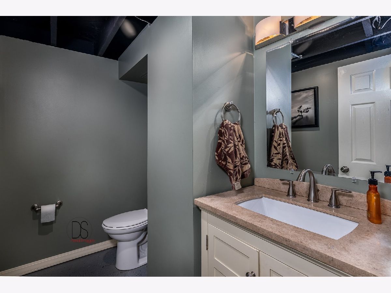
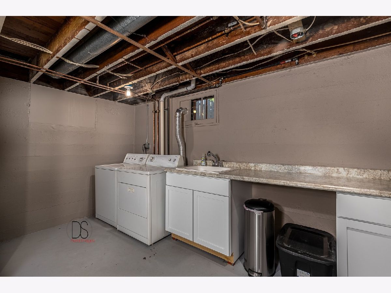
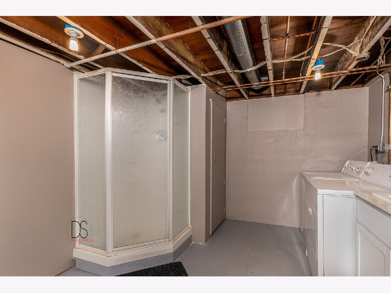
Room Specifics
Total Bedrooms: 4
Bedrooms Above Ground: 4
Bedrooms Below Ground: 0
Dimensions: —
Floor Type: Carpet
Dimensions: —
Floor Type: Hardwood
Dimensions: —
Floor Type: Hardwood
Full Bathrooms: 3
Bathroom Amenities: —
Bathroom in Basement: 1
Rooms: Kitchen
Basement Description: Partially Finished
Other Specifics
| 2 | |
| Concrete Perimeter | |
| Off Alley | |
| Patio | |
| Fenced Yard | |
| 125 X 56 | |
| Unfinished | |
| Full | |
| Hardwood Floors, First Floor Bedroom, In-Law Arrangement, First Floor Full Bath | |
| Range, Microwave, Dishwasher, Refrigerator | |
| Not in DB | |
| Curbs, Sidewalks, Street Lights, Street Paved | |
| — | |
| — | |
| Wood Burning |
Tax History
| Year | Property Taxes |
|---|---|
| 2010 | $3,658 |
| 2020 | $3,243 |
Contact Agent
Nearby Similar Homes
Nearby Sold Comparables
Contact Agent
Listing Provided By
RE/MAX 1st Choice

