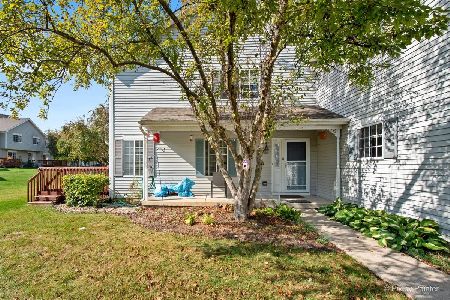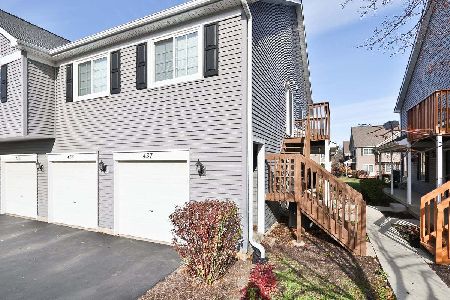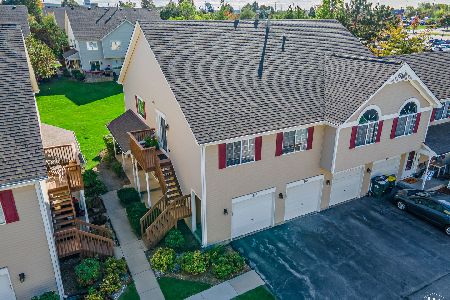211 Village Creek Drive, Lake In The Hills, Illinois 60156
$167,500
|
Sold
|
|
| Status: | Closed |
| Sqft: | 1,232 |
| Cost/Sqft: | $138 |
| Beds: | 3 |
| Baths: | 2 |
| Year Built: | 1995 |
| Property Taxes: | $3,367 |
| Days On Market: | 1713 |
| Lot Size: | 0,00 |
Description
Pride of Ownership is evident!! Long time owners have lovingly maintained this spacious 2 story end unit townhome in Woodcreek Village! Full covered front porch, New storm door to entry foyer features wood laminate flooring through the large living room. Freshly painted thru out and custom touches added with crown moldings through to the kitchen. Tile floor and oak cabinetry plus a pantry closet! Stainless gas stove and dishwasher. Main floor powder room updated lighting, mirror and vanity. The 2nd floor features 3 BRS and 2nd full updated bathroom. Master BR has a walk in closet and most closets have built in organizer shelving. The basement is finished with a cozy family room & office area plus a 4th Bedroom with walk in closet and built in shelving! Utility room with washer and dryer. The attached 1 car garage has insulated door and new weather stripping and garage has wood shelving built in around the upper perimeter for added storage! The location is great. See broker remarks for exclusions.
Property Specifics
| Condos/Townhomes | |
| 2 | |
| — | |
| 1995 | |
| Full | |
| 2 STORY | |
| No | |
| — |
| Mc Henry | |
| Woodcreek Village | |
| 294 / Monthly | |
| Water,Insurance,Exterior Maintenance,Lawn Care,Scavenger,Snow Removal | |
| Public | |
| Public Sewer | |
| 11020805 | |
| 1929108005 |
Nearby Schools
| NAME: | DISTRICT: | DISTANCE: | |
|---|---|---|---|
|
Grade School
Lincoln Prairie Elementary Schoo |
300 | — | |
|
Middle School
Westfield Community School |
300 | Not in DB | |
|
High School
H D Jacobs High School |
300 | Not in DB | |
Property History
| DATE: | EVENT: | PRICE: | SOURCE: |
|---|---|---|---|
| 27 May, 2021 | Sold | $167,500 | MRED MLS |
| 19 Mar, 2021 | Under contract | $169,900 | MRED MLS |
| 15 Mar, 2021 | Listed for sale | $169,900 | MRED MLS |
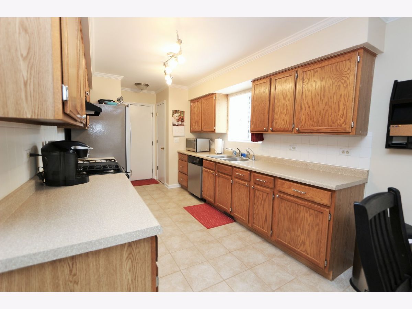
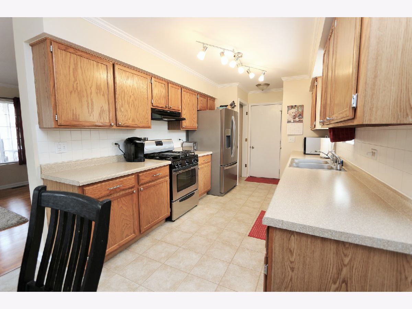
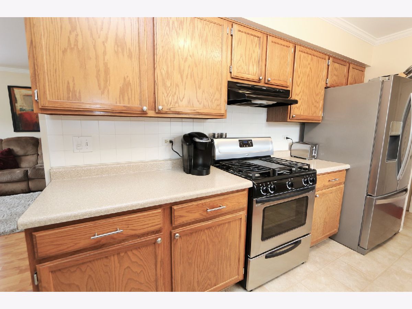
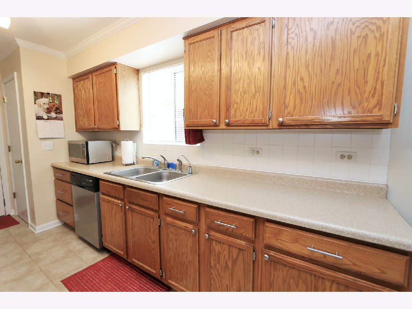
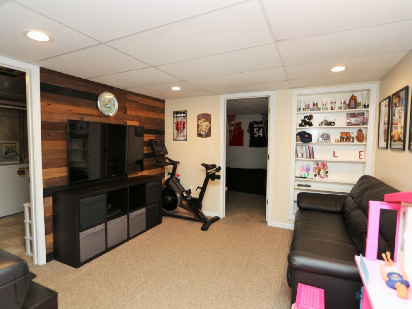
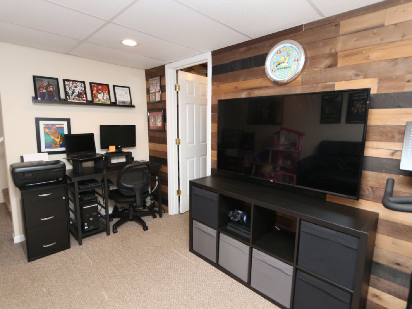
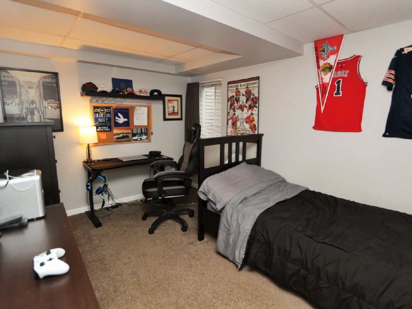
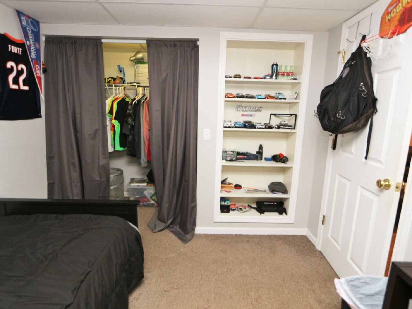
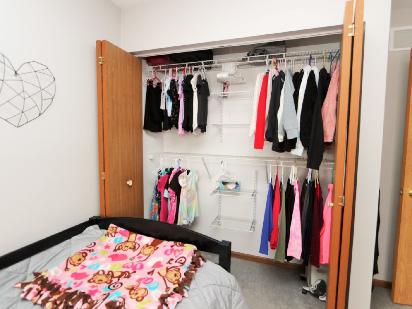
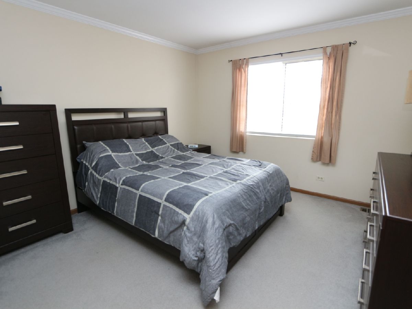
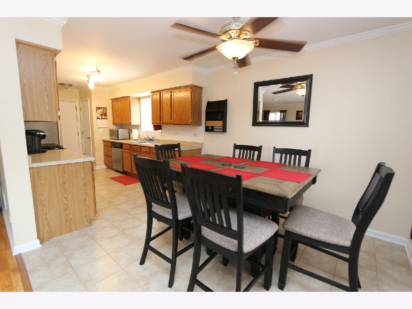
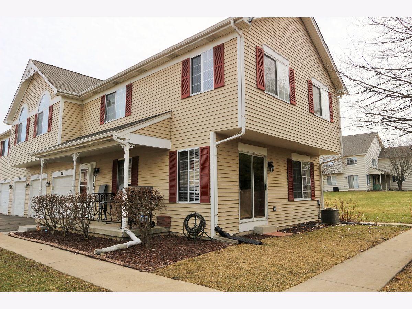
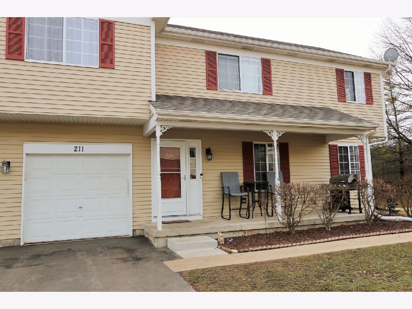
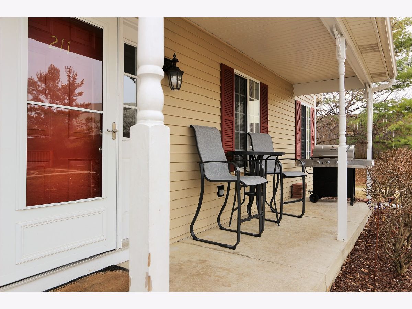
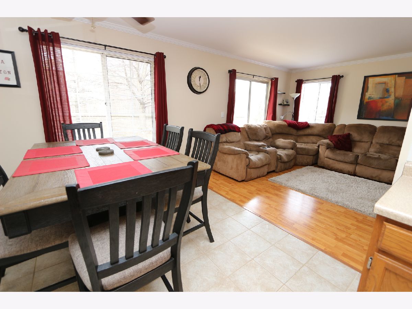
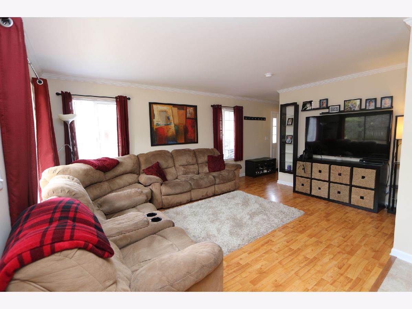
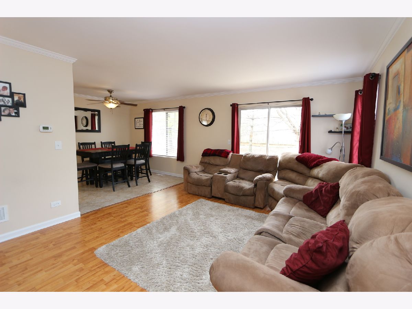
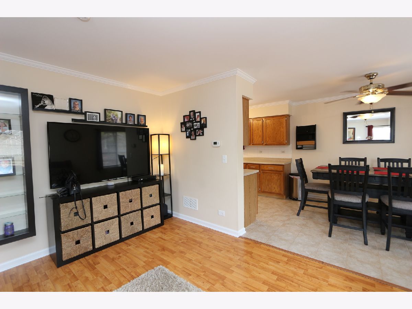
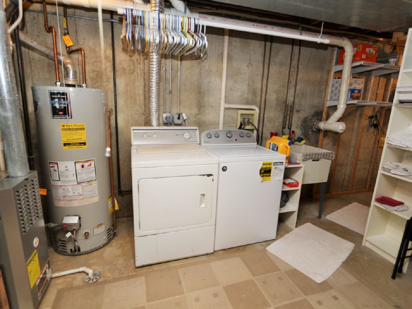
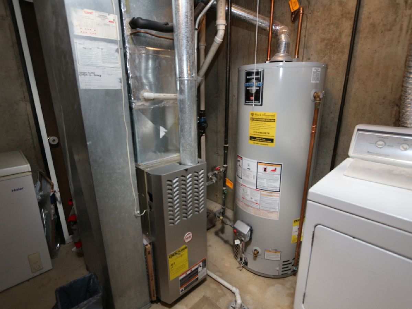
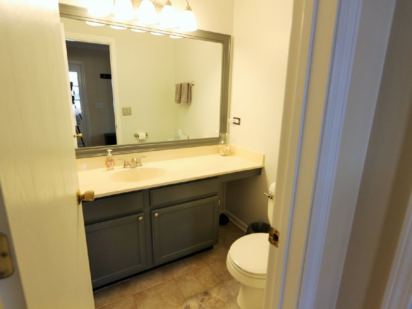
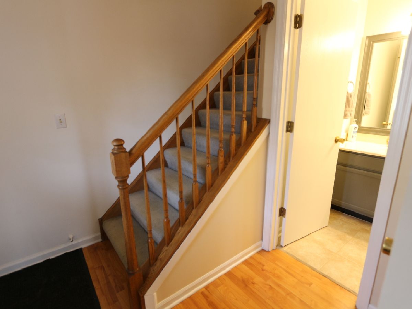
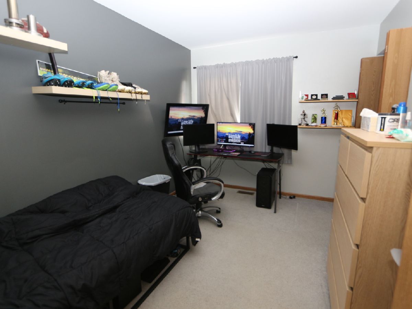
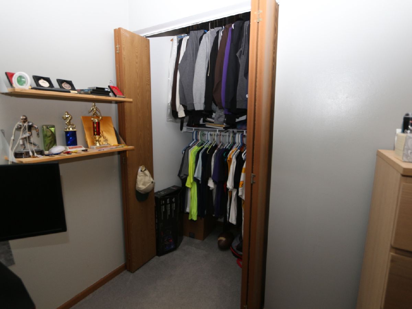
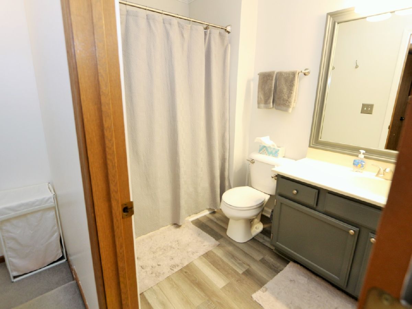
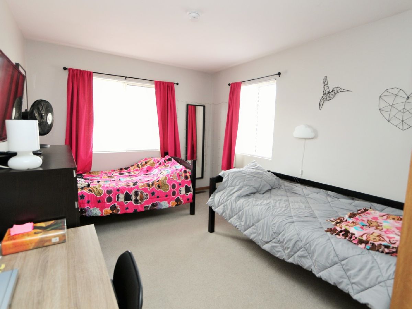
Room Specifics
Total Bedrooms: 4
Bedrooms Above Ground: 3
Bedrooms Below Ground: 1
Dimensions: —
Floor Type: Carpet
Dimensions: —
Floor Type: Carpet
Dimensions: —
Floor Type: Carpet
Full Bathrooms: 2
Bathroom Amenities: —
Bathroom in Basement: 0
Rooms: No additional rooms
Basement Description: Partially Finished
Other Specifics
| 1 | |
| Concrete Perimeter | |
| Asphalt | |
| Porch, End Unit | |
| Landscaped | |
| COMMON | |
| — | |
| — | |
| Wood Laminate Floors | |
| Range, Dishwasher, Refrigerator, Washer, Dryer, Stainless Steel Appliance(s), Range Hood | |
| Not in DB | |
| — | |
| — | |
| — | |
| — |
Tax History
| Year | Property Taxes |
|---|---|
| 2021 | $3,367 |
Contact Agent
Nearby Similar Homes
Nearby Sold Comparables
Contact Agent
Listing Provided By
RE/MAX Suburban

