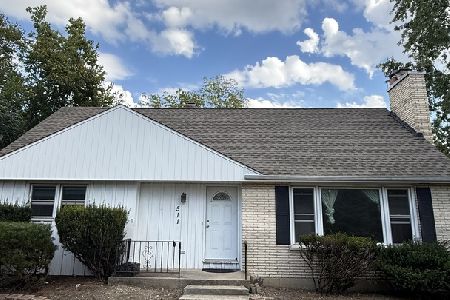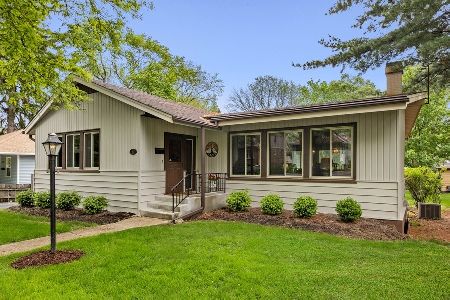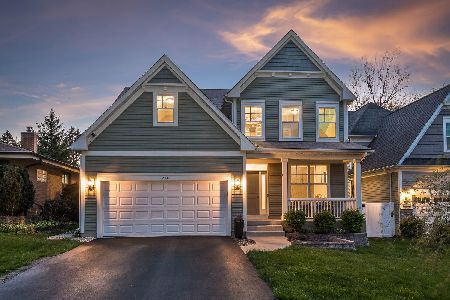211 Warwick Avenue, Westmont, Illinois 60559
$600,000
|
Sold
|
|
| Status: | Closed |
| Sqft: | 2,850 |
| Cost/Sqft: | $221 |
| Beds: | 4 |
| Baths: | 5 |
| Year Built: | 2008 |
| Property Taxes: | $11,211 |
| Days On Market: | 3173 |
| Lot Size: | 0,16 |
Description
Simply Elegant...with lots of extras. 2008-built, with 4/5 Bedrooms, and 4.5 Baths, this home has gorgeous Brazilian Cherry floors, Glazed Cabinetry, Stainless Steel Appliances, Granite Countertops, Family Room with Built-ins and a raised hearth Fireplace, Open Staircase, Luxe Master Suite with Walk-in Shower, finished Lower Level with Bedroom, Rec Room with Fireplace, and full Bath, plus a fenced Yard. Just steps to the park, and an easy walk to town and train.
Property Specifics
| Single Family | |
| — | |
| — | |
| 2008 | |
| Full | |
| — | |
| No | |
| 0.16 |
| Du Page | |
| — | |
| 0 / Not Applicable | |
| None | |
| Lake Michigan | |
| Public Sewer | |
| 09627434 | |
| 0910312015 |
Property History
| DATE: | EVENT: | PRICE: | SOURCE: |
|---|---|---|---|
| 31 Aug, 2007 | Sold | $206,000 | MRED MLS |
| 7 Jun, 2007 | Under contract | $211,000 | MRED MLS |
| 26 May, 2007 | Listed for sale | $211,000 | MRED MLS |
| 3 Nov, 2008 | Sold | $630,000 | MRED MLS |
| 2 Oct, 2008 | Under contract | $674,900 | MRED MLS |
| — | Last price change | $699,850 | MRED MLS |
| 18 Jul, 2008 | Listed for sale | $699,850 | MRED MLS |
| 5 Jan, 2018 | Sold | $600,000 | MRED MLS |
| 8 Dec, 2017 | Under contract | $629,900 | MRED MLS |
| — | Last price change | $650,000 | MRED MLS |
| 13 May, 2017 | Listed for sale | $650,000 | MRED MLS |
| 19 May, 2023 | Sold | $825,000 | MRED MLS |
| 23 Apr, 2023 | Under contract | $740,000 | MRED MLS |
| 20 Apr, 2023 | Listed for sale | $740,000 | MRED MLS |
Room Specifics
Total Bedrooms: 5
Bedrooms Above Ground: 4
Bedrooms Below Ground: 1
Dimensions: —
Floor Type: Carpet
Dimensions: —
Floor Type: Carpet
Dimensions: —
Floor Type: Carpet
Dimensions: —
Floor Type: —
Full Bathrooms: 5
Bathroom Amenities: Whirlpool,Separate Shower,Double Sink
Bathroom in Basement: 1
Rooms: Bedroom 5,Recreation Room,Gallery
Basement Description: Finished
Other Specifics
| 2 | |
| Concrete Perimeter | |
| — | |
| — | |
| — | |
| 50X140 | |
| — | |
| Full | |
| Hardwood Floors, First Floor Laundry | |
| Double Oven, Range, Microwave, Dishwasher, Refrigerator, Washer, Dryer, Disposal | |
| Not in DB | |
| Street Lights, Street Paved | |
| — | |
| — | |
| — |
Tax History
| Year | Property Taxes |
|---|---|
| 2007 | $2,026 |
| 2008 | $2,311 |
| 2018 | $11,211 |
| 2023 | $12,483 |
Contact Agent
Nearby Similar Homes
Nearby Sold Comparables
Contact Agent
Listing Provided By
Berkshire Hathaway HomeServices KoenigRubloff











