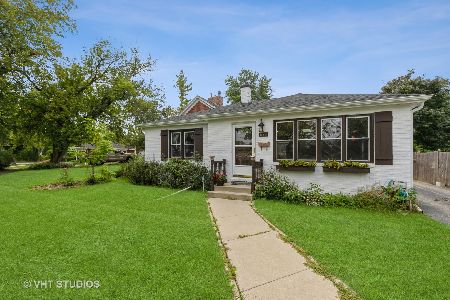211 Washington Road, Lake Forest, Illinois 60045
$635,000
|
Sold
|
|
| Status: | Closed |
| Sqft: | 3,247 |
| Cost/Sqft: | $212 |
| Beds: | 4 |
| Baths: | 4 |
| Year Built: | 1996 |
| Property Taxes: | $14,510 |
| Days On Market: | 2895 |
| Lot Size: | 0,32 |
Description
This exceptional EAST LF location is near town, train and the beach!!!! The spacious home has a bright open 2 story foyer! Fabulous 9 Ft ceilings on the first floor and gleaming hardwood floors. You'll love the beautifully updated kitchen with plenty of cabinet space, an amazing island, granite counter tops and SS appliances! The eating area, which opens to the kitchen, makes the perfect family space and has a fireplace! 2 exceptional family rooms and an office! The space is remarkable! The first family room has a gorgeous fireplace and attractive built-ins. There is a convenient first floor office which opens to a 2nd family room. This family room has easy access to the attractive yard. Fabulous first floor laundry/ mud room is located off the garage. The master suite is a complete get-a-way with a romantic fireplace, massive closets and a stunning beautifully updated bathroom! The tastefully finished basement has a wet bar.
Property Specifics
| Single Family | |
| — | |
| Traditional | |
| 1996 | |
| Partial | |
| — | |
| No | |
| 0.32 |
| Lake | |
| — | |
| 0 / Not Applicable | |
| None | |
| Public | |
| Public Sewer | |
| 09864009 | |
| 12334090010000 |
Nearby Schools
| NAME: | DISTRICT: | DISTANCE: | |
|---|---|---|---|
|
Grade School
Sheridan Elementary School |
67 | — | |
|
Middle School
Deer Path Middle School |
67 | Not in DB | |
|
High School
Lake Forest High School |
115 | Not in DB | |
Property History
| DATE: | EVENT: | PRICE: | SOURCE: |
|---|---|---|---|
| 8 Jun, 2018 | Sold | $635,000 | MRED MLS |
| 6 May, 2018 | Under contract | $689,900 | MRED MLS |
| — | Last price change | $699,900 | MRED MLS |
| 22 Feb, 2018 | Listed for sale | $699,900 | MRED MLS |
Room Specifics
Total Bedrooms: 4
Bedrooms Above Ground: 4
Bedrooms Below Ground: 0
Dimensions: —
Floor Type: Carpet
Dimensions: —
Floor Type: Carpet
Dimensions: —
Floor Type: Carpet
Full Bathrooms: 4
Bathroom Amenities: Separate Shower,Double Sink
Bathroom in Basement: 1
Rooms: Eating Area,Office,Heated Sun Room,Foyer
Basement Description: Finished
Other Specifics
| 2.5 | |
| Concrete Perimeter | |
| Asphalt | |
| Brick Paver Patio | |
| Corner Lot,Fenced Yard,Landscaped | |
| 157X106X65X90X82 | |
| Unfinished | |
| Full | |
| Vaulted/Cathedral Ceilings, Skylight(s), Bar-Wet, Hardwood Floors, First Floor Laundry | |
| Range, Microwave, Dishwasher, Refrigerator, Bar Fridge, Disposal, Stainless Steel Appliance(s) | |
| Not in DB | |
| Sidewalks, Street Lights, Street Paved | |
| — | |
| — | |
| Double Sided, Gas Log, Heatilator |
Tax History
| Year | Property Taxes |
|---|---|
| 2018 | $14,510 |
Contact Agent
Nearby Similar Homes
Nearby Sold Comparables
Contact Agent
Listing Provided By
Berkshire Hathaway HomeServices KoenigRubloff







