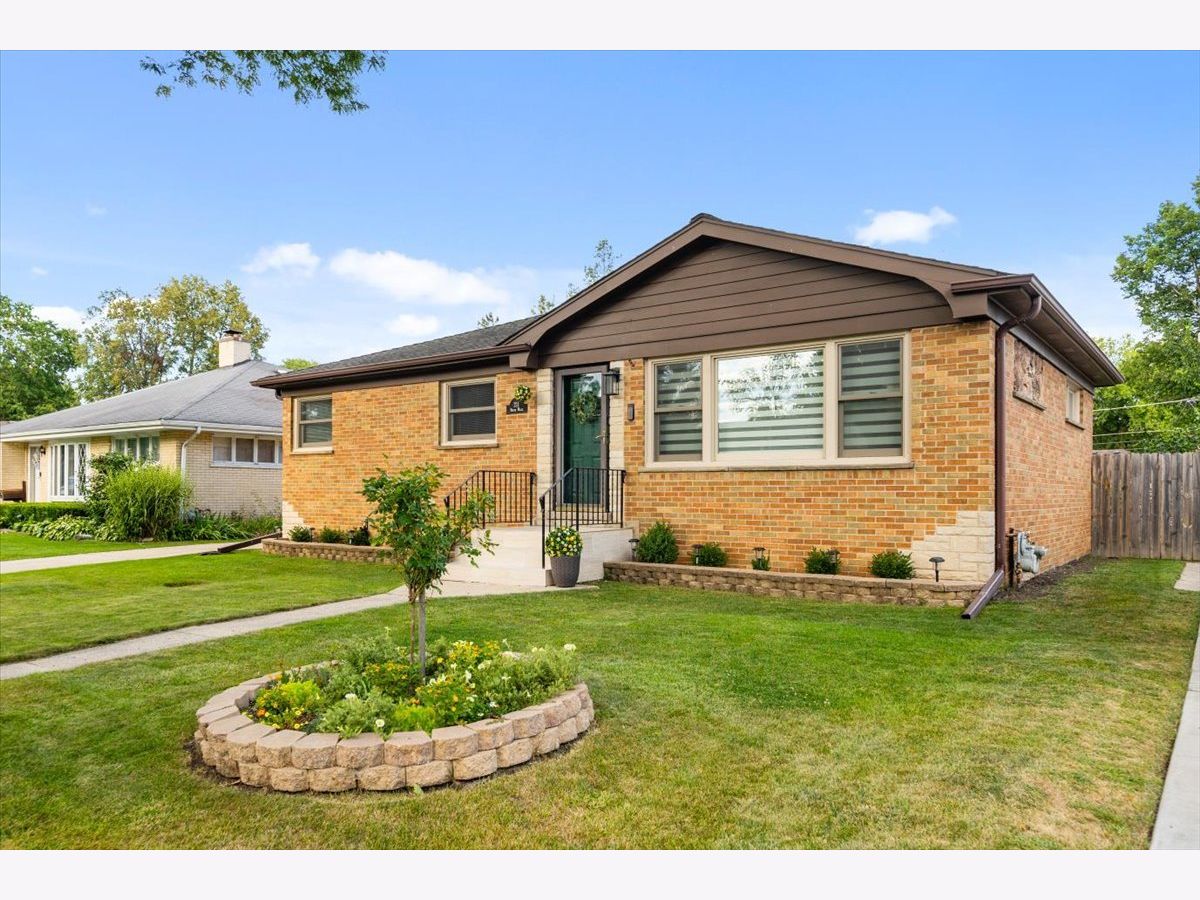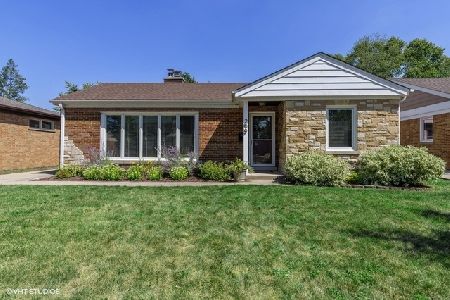211 Wille Street, Mount Prospect, Illinois 60056
$550,000
|
Sold
|
|
| Status: | Closed |
| Sqft: | 2,240 |
| Cost/Sqft: | $246 |
| Beds: | 3 |
| Baths: | 2 |
| Year Built: | 1955 |
| Property Taxes: | $7,056 |
| Days On Market: | 502 |
| Lot Size: | 0,17 |
Description
Stunning, fully renovated, move-in ready brick ranch in the heart of Mt Prospect. Step into an open-concept living, dining, and kitchen area featuring custom cabinets, quartz countertops, high-end stainless-steel appliances, accent walls, a cozy living room with an electric fireplace, bamboo flooring, recessed lighting, and ample storage. The main level includes three bedrooms with custom closets and a beautifully updated bathroom. The finished basement adds another bedroom, a second bathroom with a European-style shower, an entertainment area with a second kitchen, plus a laundry and mechanical room. Outside, enjoy a new deck, vegetable garden, and firepit. Key updates include new water lines and electrical. Located in a prime Mt Prospect area near parks, shopping, dining, and Metra. A must-see!
Property Specifics
| Single Family | |
| — | |
| — | |
| 1955 | |
| — | |
| — | |
| No | |
| 0.17 |
| Cook | |
| — | |
| 0 / Not Applicable | |
| — | |
| — | |
| — | |
| 12137663 | |
| 03343150060000 |
Nearby Schools
| NAME: | DISTRICT: | DISTANCE: | |
|---|---|---|---|
|
Grade School
Fairview Elementary School |
57 | — | |
|
Middle School
Lincoln Junior High School |
57 | Not in DB | |
|
High School
Prospect High School |
214 | Not in DB | |
Property History
| DATE: | EVENT: | PRICE: | SOURCE: |
|---|---|---|---|
| 18 Mar, 2013 | Sold | $240,000 | MRED MLS |
| 25 Jan, 2013 | Under contract | $249,900 | MRED MLS |
| 7 Jan, 2013 | Listed for sale | $249,900 | MRED MLS |
| 10 Jul, 2018 | Sold | $280,000 | MRED MLS |
| 27 Apr, 2018 | Under contract | $282,000 | MRED MLS |
| 27 Mar, 2018 | Listed for sale | $282,000 | MRED MLS |
| 17 Oct, 2024 | Sold | $550,000 | MRED MLS |
| 20 Sep, 2024 | Under contract | $550,000 | MRED MLS |
| 4 Sep, 2024 | Listed for sale | $550,000 | MRED MLS |

























Room Specifics
Total Bedrooms: 4
Bedrooms Above Ground: 3
Bedrooms Below Ground: 1
Dimensions: —
Floor Type: —
Dimensions: —
Floor Type: —
Dimensions: —
Floor Type: —
Full Bathrooms: 2
Bathroom Amenities: Double Sink,European Shower
Bathroom in Basement: 1
Rooms: —
Basement Description: Finished,Rec/Family Area,Sleeping Area,Storage Space
Other Specifics
| 1.5 | |
| — | |
| Concrete | |
| — | |
| — | |
| 55 X 135 | |
| — | |
| — | |
| — | |
| — | |
| Not in DB | |
| — | |
| — | |
| — | |
| — |
Tax History
| Year | Property Taxes |
|---|---|
| 2013 | $5,131 |
| 2018 | $5,585 |
| 2024 | $7,056 |
Contact Agent
Nearby Sold Comparables
Contact Agent
Listing Provided By
Exit Realty Redefined





