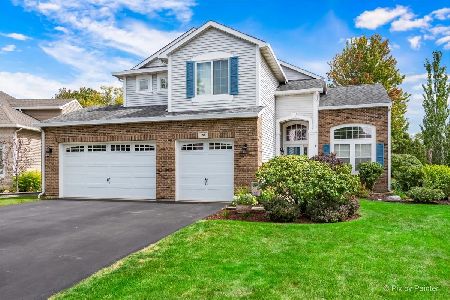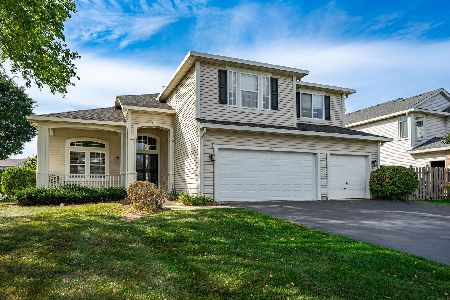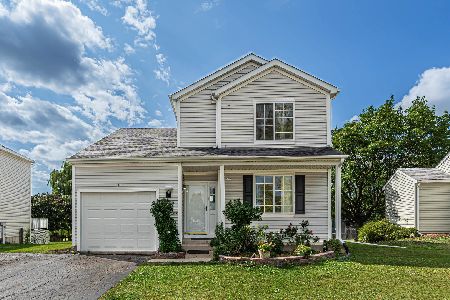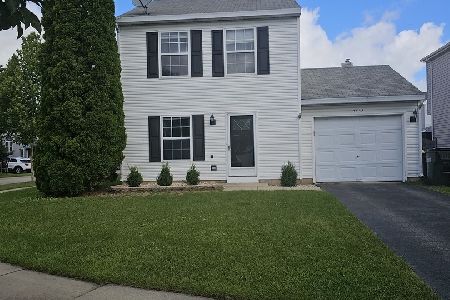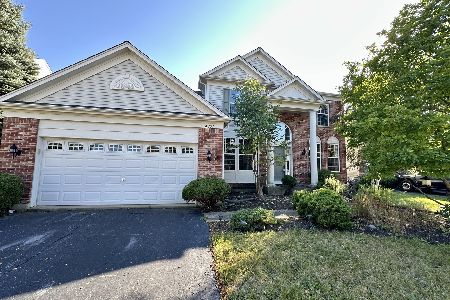211 Wright Drive, Lake In The Hills, Illinois 60156
$294,000
|
Sold
|
|
| Status: | Closed |
| Sqft: | 2,537 |
| Cost/Sqft: | $120 |
| Beds: | 4 |
| Baths: | 3 |
| Year Built: | 1997 |
| Property Taxes: | $6,206 |
| Days On Market: | 2101 |
| Lot Size: | 0,21 |
Description
Nothing to do but move in! Come and fall in love with this dramatic two-story entry, large eat-in kitchen with 36" maple cabinets, bright, sun-filled family room, spacious living/dining room, powder room, and laundry plus beautiful sunroom of the Kitchen slider. The second level features a large master suite and luxurious spa bath w/ extra-large shower and dual sinks, 3 spacious bedrooms with an additional updated full bath w/ dual sinks. The finished basement is perfect for entertaining, separate seating area and plenty of additional storage space, The back yard is perfect size and the home is a short drive from Algonquin commons, walking trails and the Randall rd Corridor, so much convenience in this one of a kind home. This home has new windows, new roof, new driveway, new carpet, furnace and water heater, new garage door and water softener. You don't have to do anything just move in to your beautiful home!
Property Specifics
| Single Family | |
| — | |
| — | |
| 1997 | |
| Full | |
| — | |
| No | |
| 0.21 |
| Mc Henry | |
| — | |
| 140 / Annual | |
| None | |
| Public | |
| Public Sewer | |
| 10628136 | |
| 1826179012 |
Nearby Schools
| NAME: | DISTRICT: | DISTANCE: | |
|---|---|---|---|
|
Grade School
Martin Elementary School |
158 | — | |
|
Middle School
Marlowe Middle School |
158 | Not in DB | |
|
High School
Huntley High School |
158 | Not in DB | |
Property History
| DATE: | EVENT: | PRICE: | SOURCE: |
|---|---|---|---|
| 3 Jul, 2020 | Sold | $294,000 | MRED MLS |
| 27 Feb, 2020 | Under contract | $305,000 | MRED MLS |
| 4 Feb, 2020 | Listed for sale | $305,000 | MRED MLS |
Room Specifics
Total Bedrooms: 4
Bedrooms Above Ground: 4
Bedrooms Below Ground: 0
Dimensions: —
Floor Type: Carpet
Dimensions: —
Floor Type: Carpet
Dimensions: —
Floor Type: Carpet
Full Bathrooms: 3
Bathroom Amenities: Double Sink
Bathroom in Basement: 0
Rooms: Heated Sun Room,Recreation Room,Office,Eating Area
Basement Description: Finished
Other Specifics
| 2 | |
| Concrete Perimeter | |
| Asphalt | |
| Brick Paver Patio, Fire Pit | |
| — | |
| 30X165 | |
| — | |
| Full | |
| Vaulted/Cathedral Ceilings, Hardwood Floors, First Floor Laundry | |
| Range, Microwave, Dishwasher, Refrigerator, Washer, Dryer, Disposal | |
| Not in DB | |
| Park, Curbs, Sidewalks, Street Lights, Street Paved | |
| — | |
| — | |
| — |
Tax History
| Year | Property Taxes |
|---|---|
| 2020 | $6,206 |
Contact Agent
Nearby Similar Homes
Nearby Sold Comparables
Contact Agent
Listing Provided By
Brokerocity Inc

