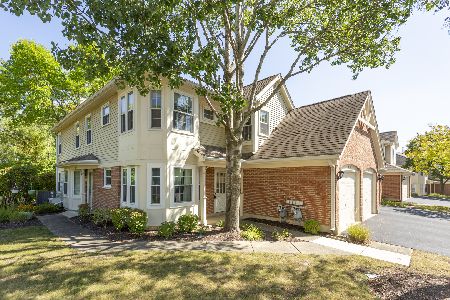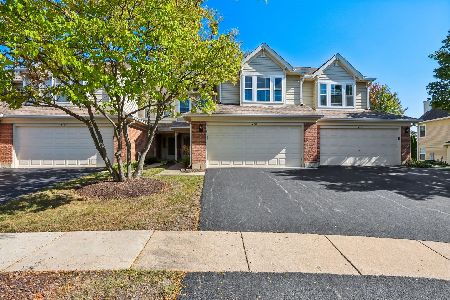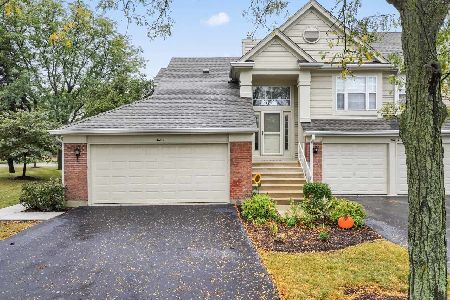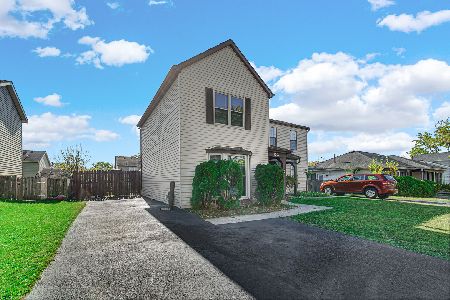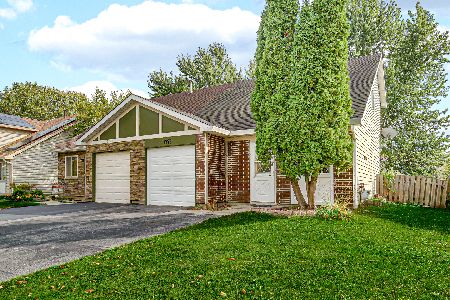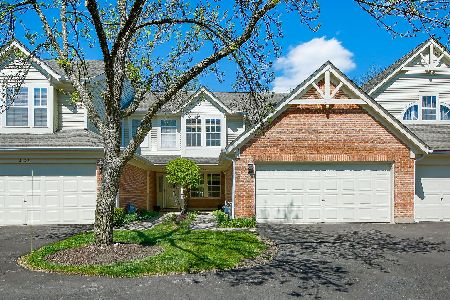2110 Camden Lane, Hanover Park, Illinois 60133
$185,000
|
Sold
|
|
| Status: | Closed |
| Sqft: | 1,459 |
| Cost/Sqft: | $130 |
| Beds: | 2 |
| Baths: | 2 |
| Year Built: | 1988 |
| Property Taxes: | $4,672 |
| Days On Market: | 2654 |
| Lot Size: | 0,00 |
Description
Move Right in this Wonderful Property! Shows Like a Model Home! Beautiful Fresh on Trend Decor! Brand New Carpeting! Brand New Eat-In Kitchen Featuring Beautiful White Cabinets, Granite Counters, Stainless Steel Appliances, Custom Ceramic Flooring, New Fixtures and More! Cathedral Ceilings in Living Room w/Lovely Fireplace plus Access to Deck perfect for Relaxing, Grilling or Enjoying your morning coffee!Flexible Dining Room Space! Spacious Master Bedroom Suite with separate tub, shower and great closet space! 2nd Bedroom with nearby second full bath! Den/BR 3/Office with Volume Ceiling! Laundry W/Washer&Dryer included! Newer Furnace and Air Conditioning! Great Private End Unit in Peaceful setting with abundance of beautiful greenery that is taken care of for you! Simply move in and enjoy! Terrific Neighborhood!
Property Specifics
| Condos/Townhomes | |
| 1 | |
| — | |
| 1988 | |
| None | |
| FAIRFAX | |
| No | |
| — |
| Du Page | |
| Mayfair Station | |
| 224 / Monthly | |
| Insurance,Exterior Maintenance,Lawn Care,Scavenger,Snow Removal | |
| Lake Michigan | |
| Public Sewer | |
| 10031338 | |
| 0113104032 |
Nearby Schools
| NAME: | DISTRICT: | DISTANCE: | |
|---|---|---|---|
|
Grade School
Prairieview Elementary School |
46 | — | |
|
Middle School
East View Middle School |
46 | Not in DB | |
|
High School
Bartlett High School |
46 | Not in DB | |
Property History
| DATE: | EVENT: | PRICE: | SOURCE: |
|---|---|---|---|
| 24 Jun, 2013 | Sold | $120,000 | MRED MLS |
| 31 May, 2013 | Under contract | $124,900 | MRED MLS |
| 27 May, 2013 | Listed for sale | $124,900 | MRED MLS |
| 14 Sep, 2018 | Sold | $185,000 | MRED MLS |
| 1 Aug, 2018 | Under contract | $189,800 | MRED MLS |
| 26 Jul, 2018 | Listed for sale | $189,800 | MRED MLS |
Room Specifics
Total Bedrooms: 2
Bedrooms Above Ground: 2
Bedrooms Below Ground: 0
Dimensions: —
Floor Type: Carpet
Full Bathrooms: 2
Bathroom Amenities: Separate Shower
Bathroom in Basement: 0
Rooms: Breakfast Room
Basement Description: None
Other Specifics
| 1 | |
| — | |
| Asphalt | |
| — | |
| — | |
| COMMON | |
| — | |
| Full | |
| Vaulted/Cathedral Ceilings, Storage | |
| Range, Microwave, Dishwasher, Refrigerator, Washer, Dryer, Disposal, Stainless Steel Appliance(s) | |
| Not in DB | |
| — | |
| — | |
| — | |
| Wood Burning, Attached Fireplace Doors/Screen, Gas Starter |
Tax History
| Year | Property Taxes |
|---|---|
| 2013 | $5,547 |
| 2018 | $4,672 |
Contact Agent
Nearby Similar Homes
Nearby Sold Comparables
Contact Agent
Listing Provided By
RE/MAX Excels

