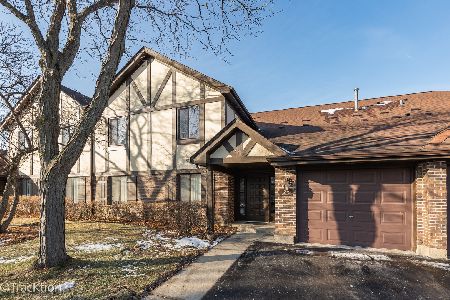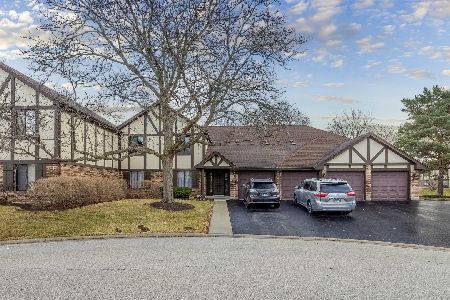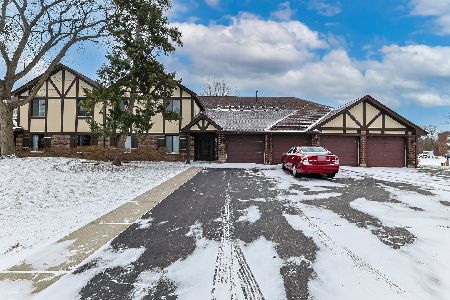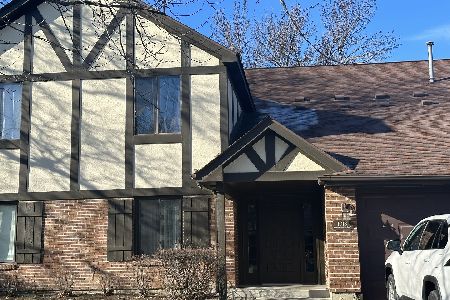2110 Charter Point Drive, Arlington Heights, Illinois 60004
$445,000
|
Sold
|
|
| Status: | Closed |
| Sqft: | 1,750 |
| Cost/Sqft: | $257 |
| Beds: | 2 |
| Baths: | 2 |
| Year Built: | 1987 |
| Property Taxes: | $6,513 |
| Days On Market: | 177 |
| Lot Size: | 0,00 |
Description
Rare Opportunity to Reside in one of Lake Arlington's most desired maintenance-free homes that also features STUNNING WATER VIEWS. Private Walkway & Entrance, Formal Living Rm, Separate Dining. The Woodburning/Gas FP highlights the spacious Family Room. Primary bed boosts Water Views, Vaulted Ceilings, Private Spa-type dual sink Bath W/Separate Tub & Shower plus a Walk-In. The bright, ample sized 2nd Bedroom has plenty of closet/storage space. Fully applianced Oak Kitchen with abundant Cabinetry & Counter space. Bright Breakfast table area W/Sliders to the WATERFRONT DECK. Convenient laundry/mud room W&D 1yr w/sink. Attached Two Car Garage. Quiet interior End-Unit Location. Attic storage over garage. Just steps to Lake Arlington Towne's great amenities: Private Clubhouse-Rec Center W/Indoor & Outdoor Pool, Children's Pool, Tennis Courts, Pro-Quality Workout Rm, His & Hers Lockers/Showers Plus a Large Rentable Party Room and BEAUTIFUL LAKE ARLINGTON. Interior pic's to come. PLEASE NOTE: Estate sale, sold AS-IS.
Property Specifics
| Condos/Townhomes | |
| 1 | |
| — | |
| 1987 | |
| — | |
| RANCH | |
| Yes | |
| — |
| Cook | |
| Lake Arlington Towne | |
| 337 / Monthly | |
| — | |
| — | |
| — | |
| 12437448 | |
| 03164060031076 |
Nearby Schools
| NAME: | DISTRICT: | DISTANCE: | |
|---|---|---|---|
|
Grade School
Betsy Ross Elementary School |
23 | — | |
|
Middle School
Macarthur Middle School |
23 | Not in DB | |
|
High School
Wheeling High School |
214 | Not in DB | |
Property History
| DATE: | EVENT: | PRICE: | SOURCE: |
|---|---|---|---|
| 26 Sep, 2025 | Sold | $445,000 | MRED MLS |
| 15 Aug, 2025 | Under contract | $449,900 | MRED MLS |
| 8 Aug, 2025 | Listed for sale | $449,900 | MRED MLS |
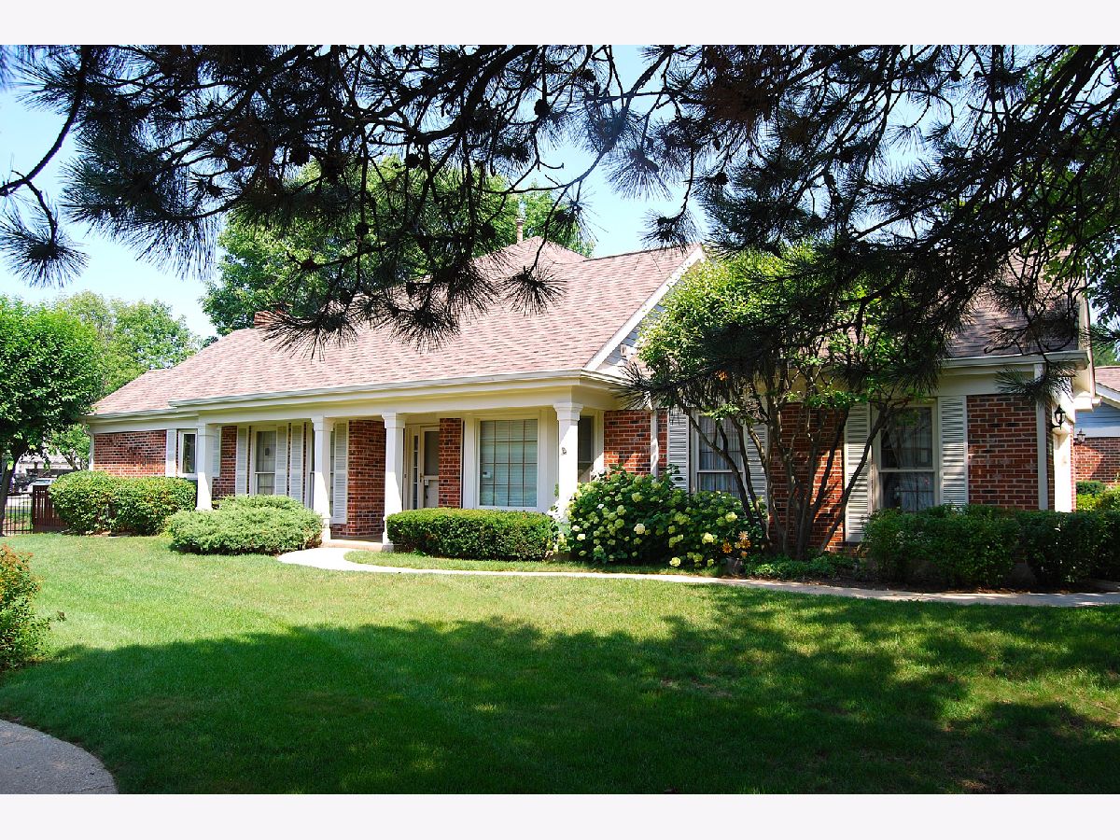





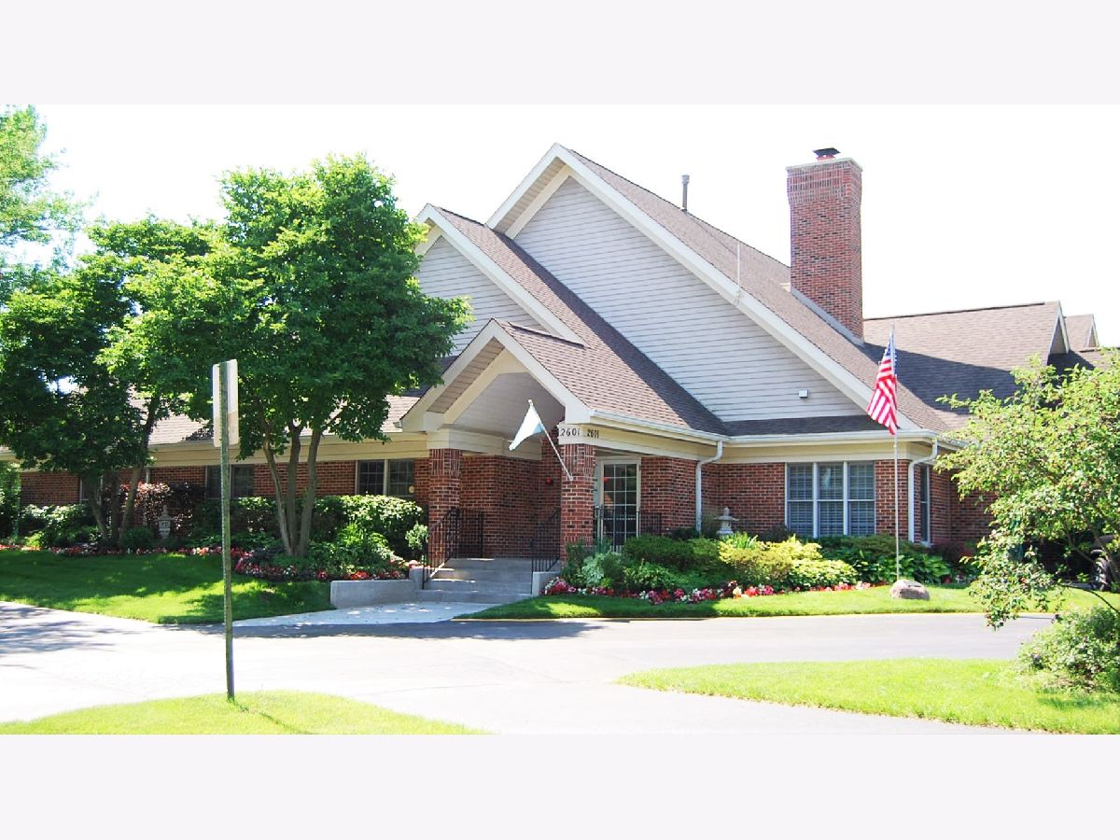

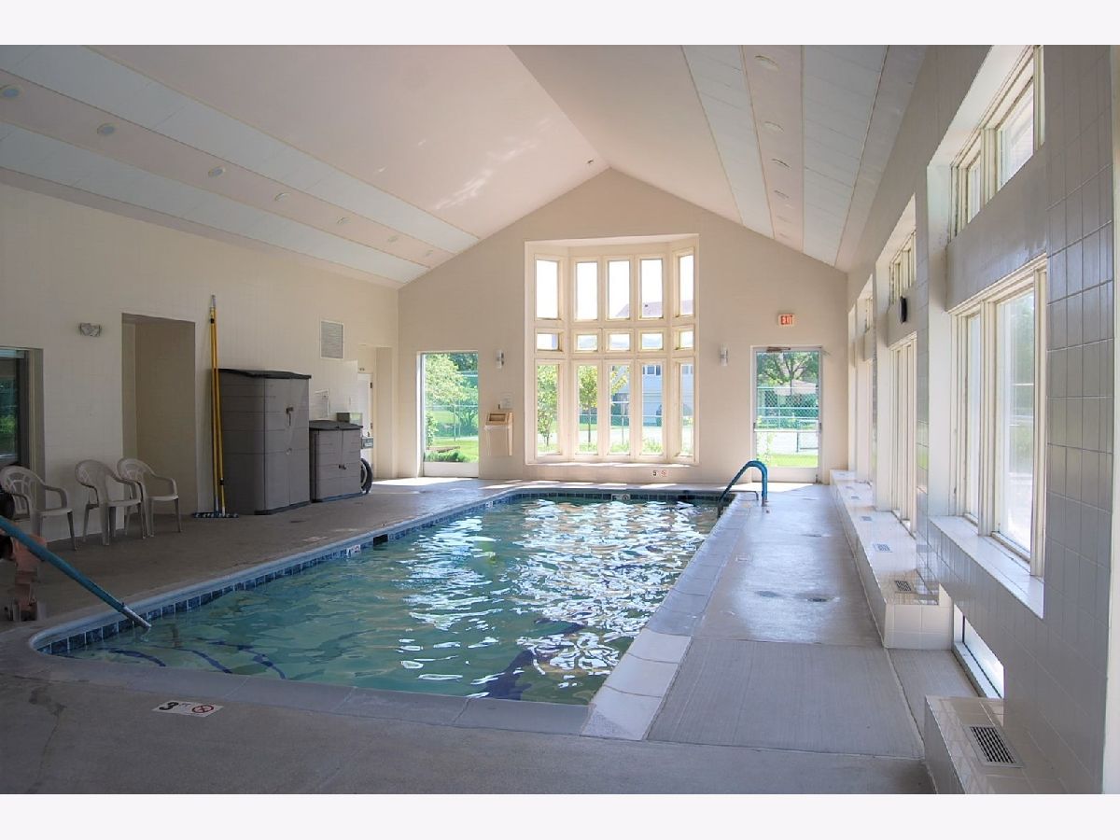
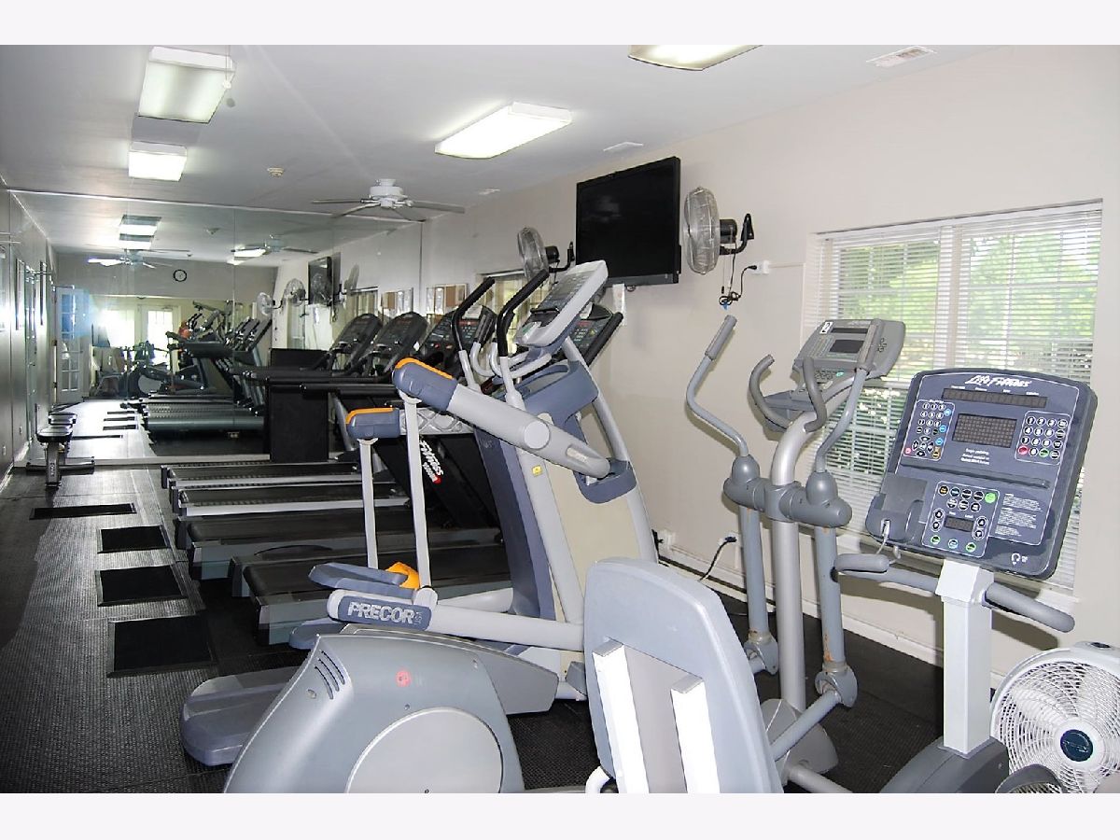



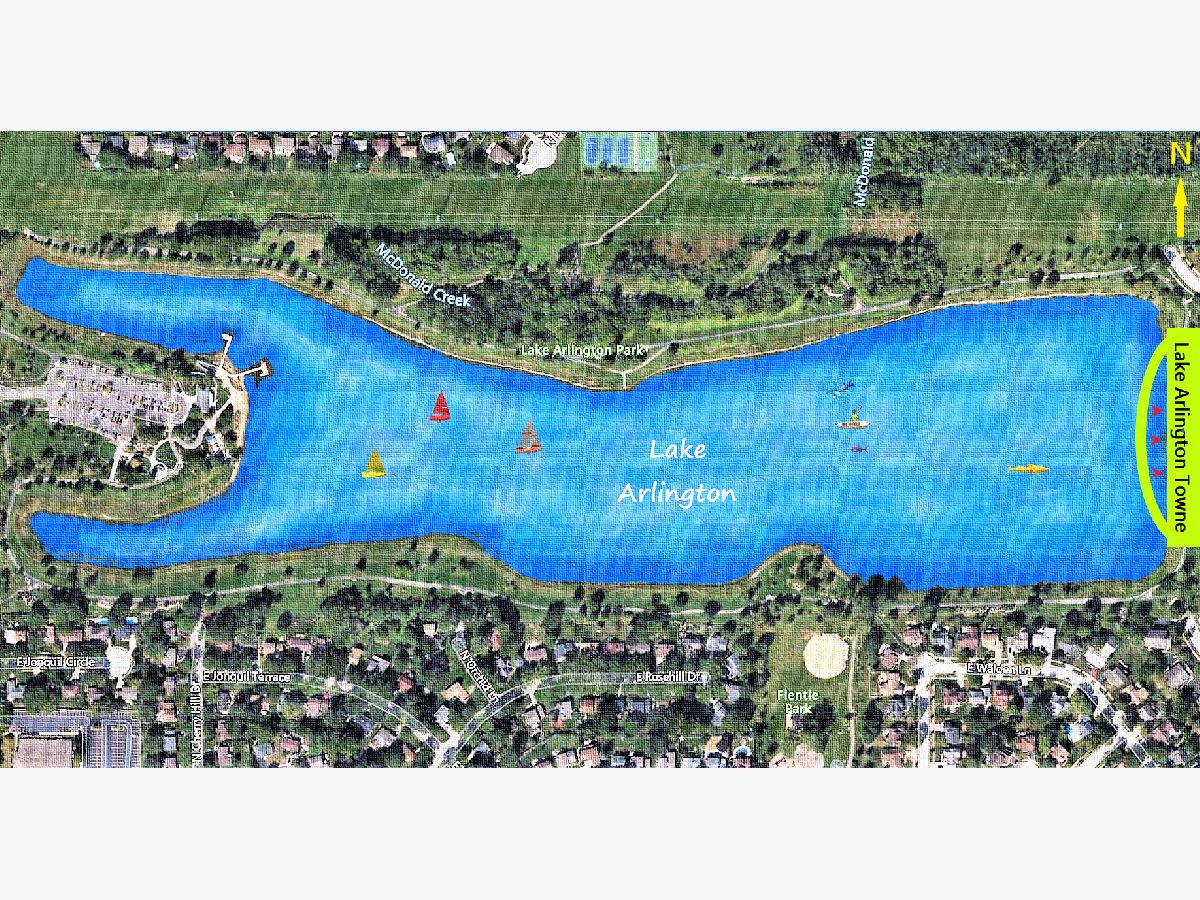
Room Specifics
Total Bedrooms: 2
Bedrooms Above Ground: 2
Bedrooms Below Ground: 0
Dimensions: —
Floor Type: —
Full Bathrooms: 2
Bathroom Amenities: Separate Shower,Double Sink
Bathroom in Basement: 0
Rooms: —
Basement Description: —
Other Specifics
| 2 | |
| — | |
| — | |
| — | |
| — | |
| INTEGRAL | |
| — | |
| — | |
| — | |
| — | |
| Not in DB | |
| — | |
| — | |
| — | |
| — |
Tax History
| Year | Property Taxes |
|---|---|
| 2025 | $6,513 |
Contact Agent
Nearby Similar Homes
Nearby Sold Comparables
Contact Agent
Listing Provided By
Coldwell Banker Realty

