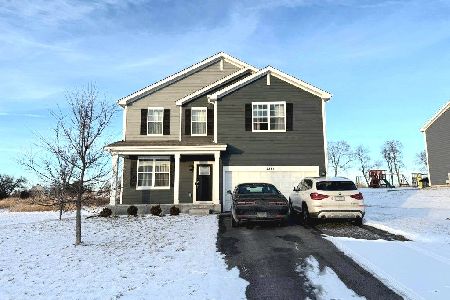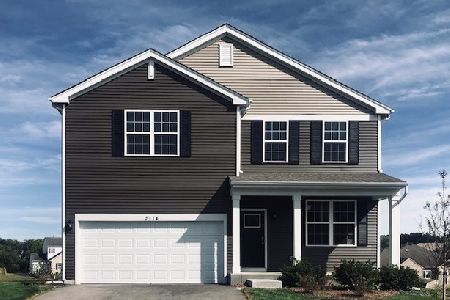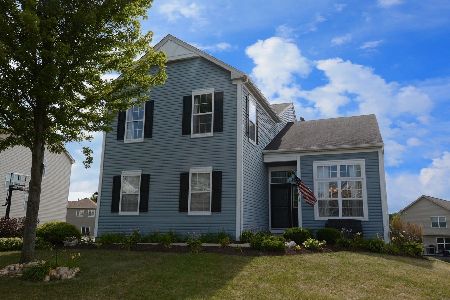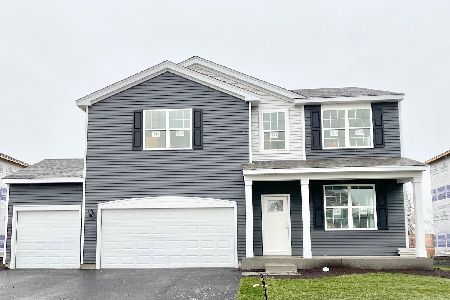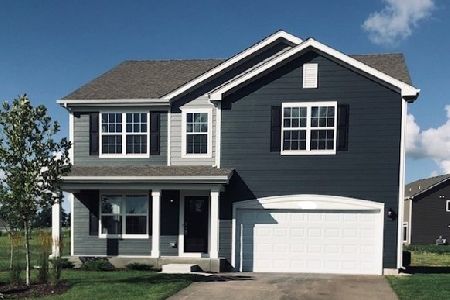2110 Fairview Lane, Woodstock, Illinois 60098
$315,000
|
Sold
|
|
| Status: | Closed |
| Sqft: | 2,215 |
| Cost/Sqft: | $140 |
| Beds: | 4 |
| Baths: | 3 |
| Year Built: | 2007 |
| Property Taxes: | $7,600 |
| Days On Market: | 1335 |
| Lot Size: | 0,24 |
Description
4 bedrooms, 3 car garage and walkout basement. It is time for the original owners to move on. This home in the Ponds of Bull Valley has a lot to offer with 9' ceilings on the main floor. The kitchen with upgraded 42" Maple cabinets and pantry closet opens into the family room. There is a formal dining room and living room. Upstairs are 4 good sized bedrooms with custom closet organizers. The large primary bedroom has walk-in closet. The private bathroom has double vanity, separate tub and shower. The laundry room with wash tub is on the main floor. The full basement with high ceilings and daylight windows could be built out to add much more living space. Plumbing is roughed in for a bathroom. There is a door out to the backyard. Fences are allowed. Low maintenance brick and vinyl exterior make life easy. The home is just steps away from a community park with playground and sports courts. Buy now and be in place when school starts.
Property Specifics
| Single Family | |
| — | |
| — | |
| 2007 | |
| — | |
| SAWGRASS B | |
| No | |
| 0.24 |
| Mc Henry | |
| — | |
| 125 / Annual | |
| — | |
| — | |
| — | |
| 11419465 | |
| 1315226008 |
Nearby Schools
| NAME: | DISTRICT: | DISTANCE: | |
|---|---|---|---|
|
Grade School
Olson Elementary School |
200 | — | |
|
Middle School
Creekside Middle School |
200 | Not in DB | |
|
High School
Woodstock High School |
200 | Not in DB | |
Property History
| DATE: | EVENT: | PRICE: | SOURCE: |
|---|---|---|---|
| 14 Jul, 2022 | Sold | $315,000 | MRED MLS |
| 11 Jun, 2022 | Under contract | $310,000 | MRED MLS |
| 2 Jun, 2022 | Listed for sale | $310,000 | MRED MLS |
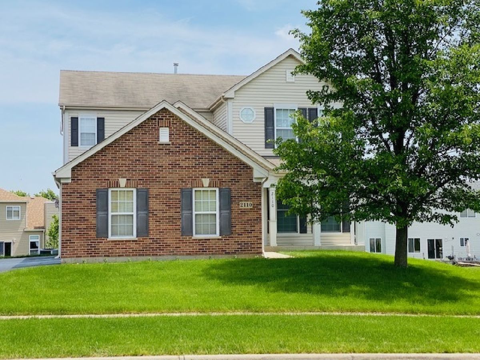
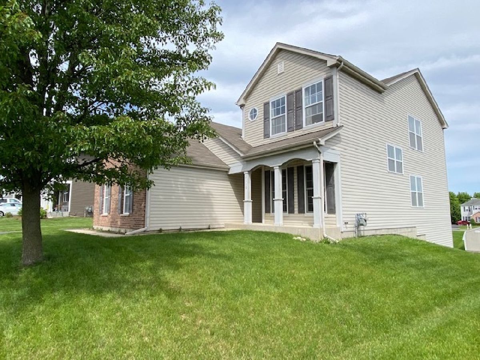
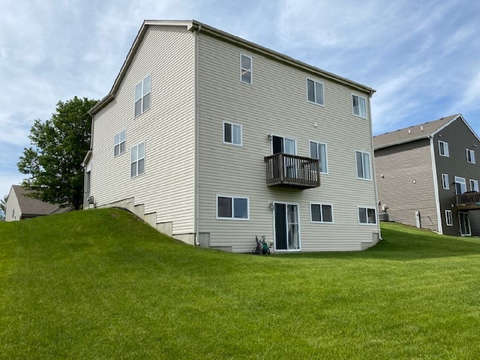
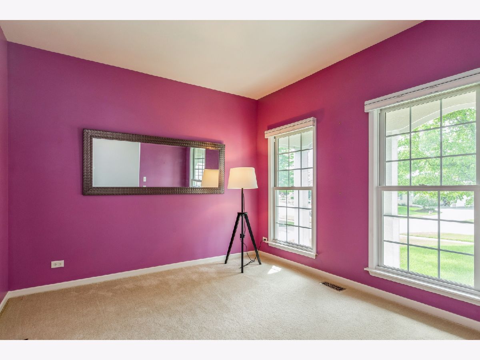
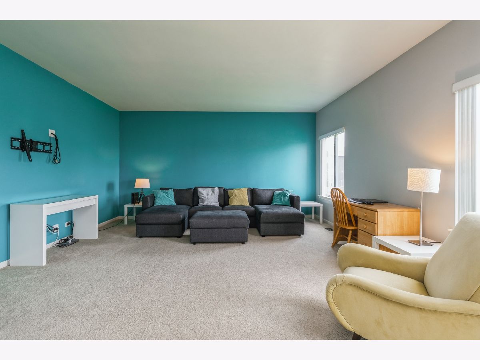
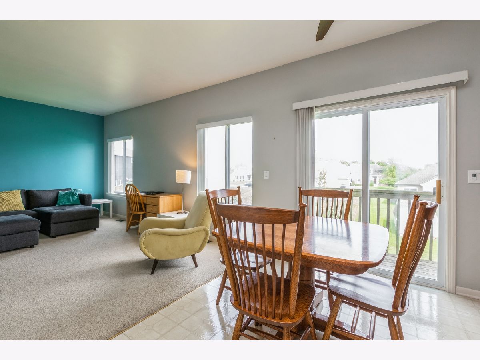
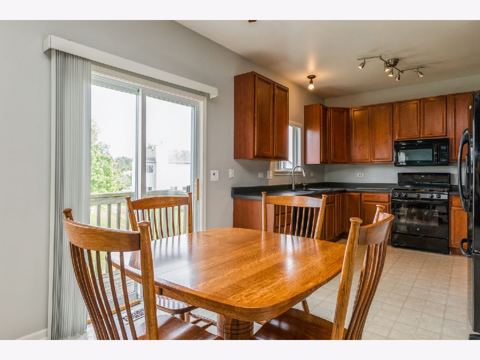
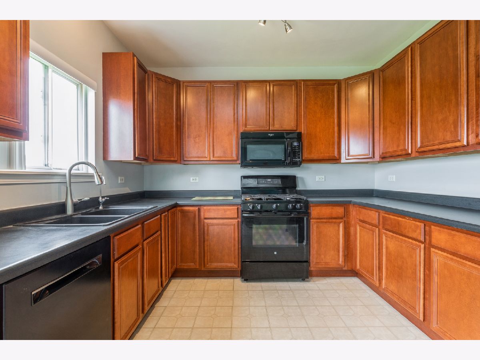
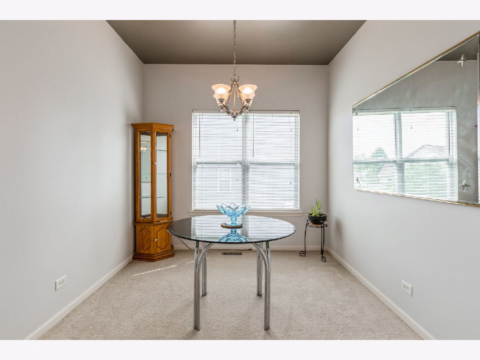
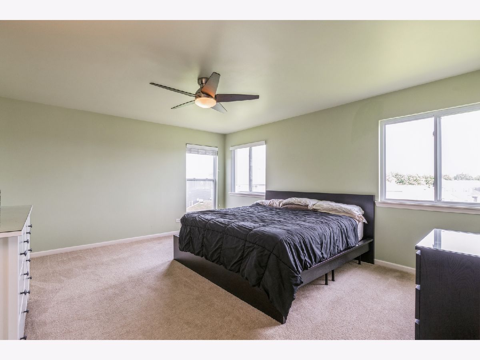
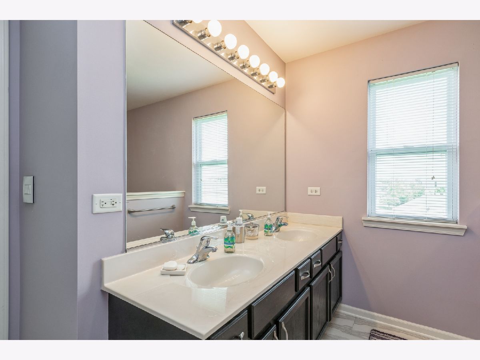
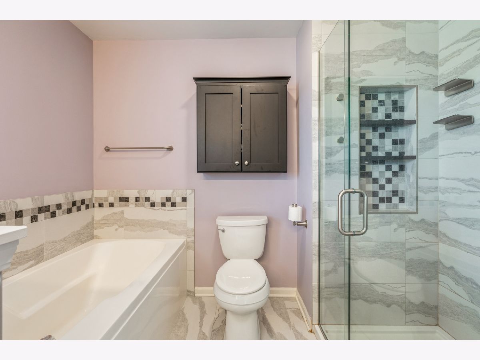
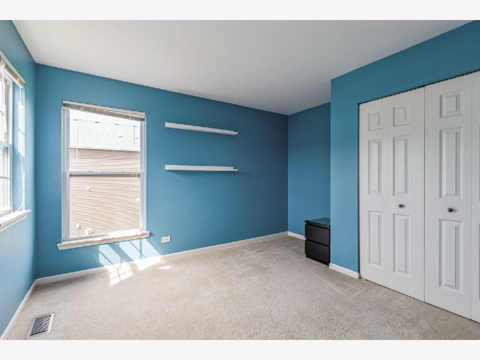
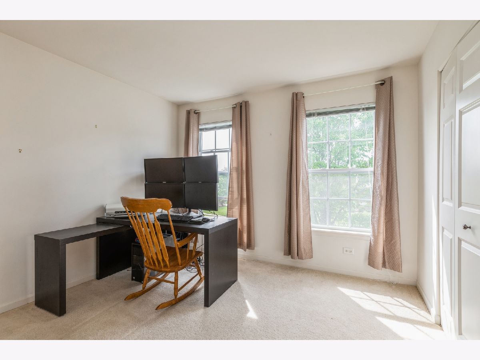
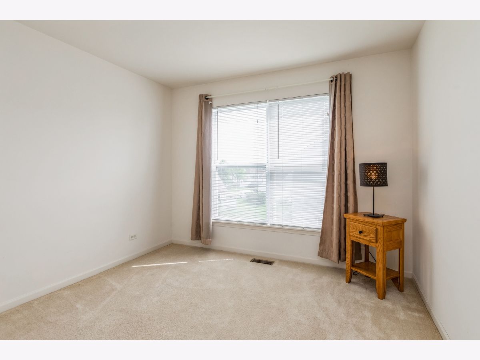
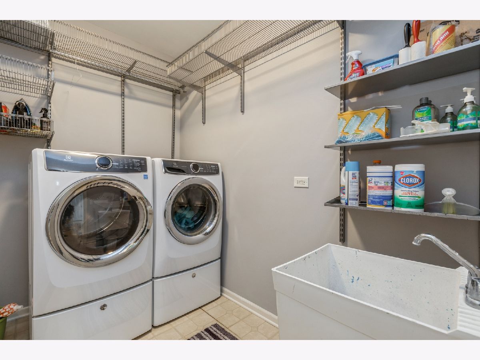
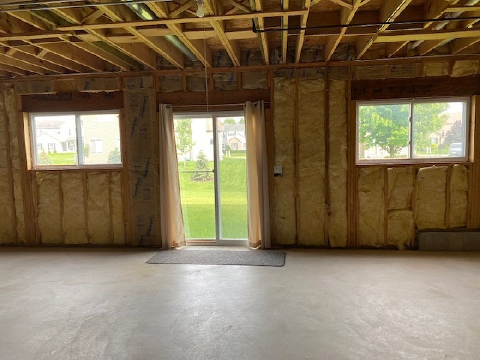
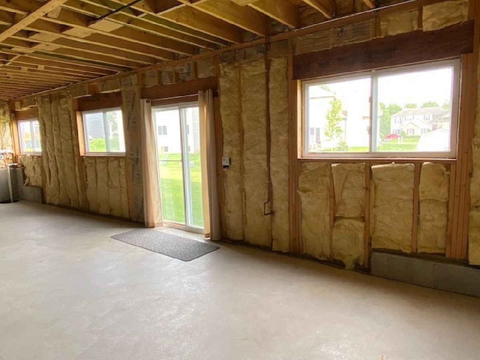
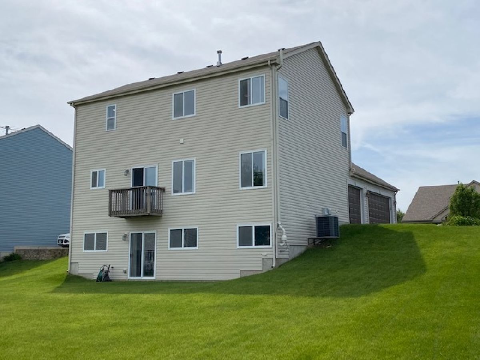
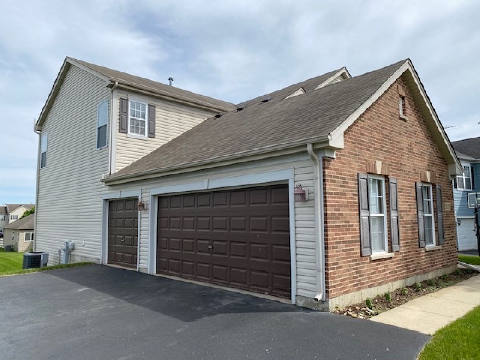
Room Specifics
Total Bedrooms: 4
Bedrooms Above Ground: 4
Bedrooms Below Ground: 0
Dimensions: —
Floor Type: —
Dimensions: —
Floor Type: —
Dimensions: —
Floor Type: —
Full Bathrooms: 3
Bathroom Amenities: Separate Shower,Double Sink
Bathroom in Basement: 0
Rooms: —
Basement Description: Finished
Other Specifics
| 3 | |
| — | |
| — | |
| — | |
| — | |
| 72X137X50X32X131 | |
| — | |
| — | |
| — | |
| — | |
| Not in DB | |
| — | |
| — | |
| — | |
| — |
Tax History
| Year | Property Taxes |
|---|---|
| 2022 | $7,600 |
Contact Agent
Nearby Similar Homes
Nearby Sold Comparables
Contact Agent
Listing Provided By
Berkshire Hathaway HomeServices Starck Real Estate

