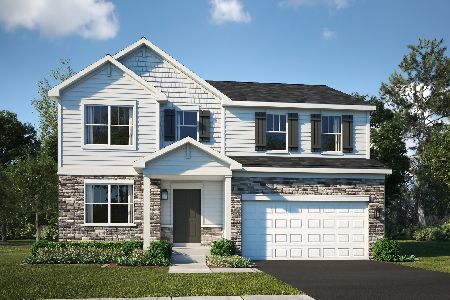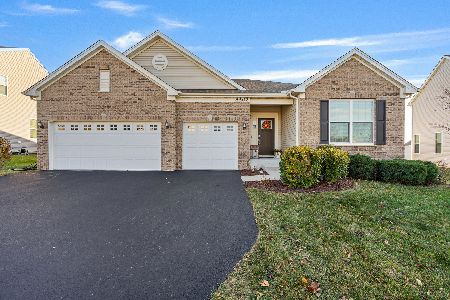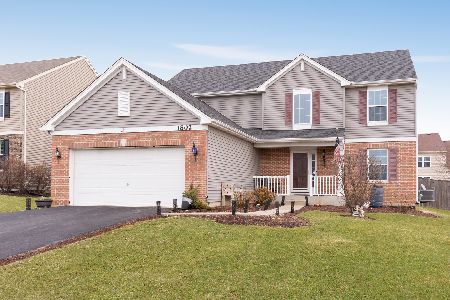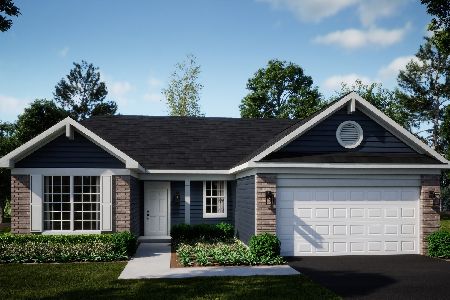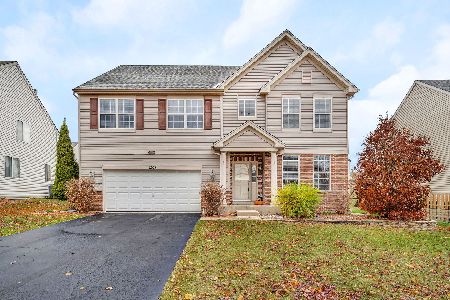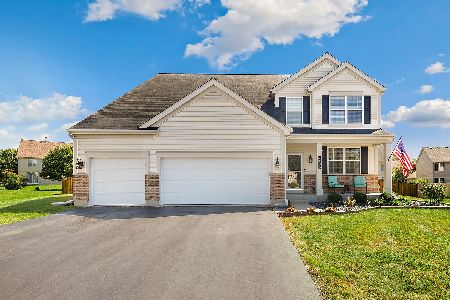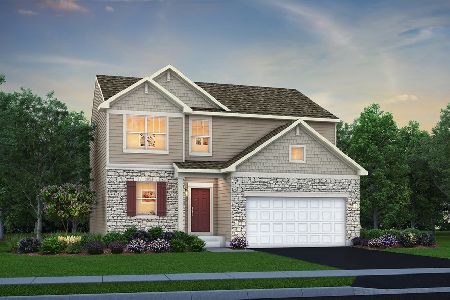2110 Litchfield Court, Joliet, Illinois 60431
$295,000
|
Sold
|
|
| Status: | Closed |
| Sqft: | 3,227 |
| Cost/Sqft: | $93 |
| Beds: | 4 |
| Baths: | 3 |
| Year Built: | 2006 |
| Property Taxes: | $7,016 |
| Days On Market: | 2519 |
| Lot Size: | 0,24 |
Description
Generous space surprises you within the 3,227 square foot interior of this totally updated 2-story in Greywall Club. Enter to rich,new "Brazilian Koa" hardwood floors throughout the first floor. State of the art island kitchen features quartz tops, SS appliances, 48"cherry cabinets, glass tile backsplash & pantry. Main floor FR with instant ambiance from the gas log fireplace. 1st floor office/den/bedroom gives flexibility. Formal dining room suits family gatherings & the dinette off kit is perfect for everyday meals. Dream MBR is 23'x16' & boasts his & hers WIC's & "just updated" luxury bath w/glass enclosed shower, soaking tub & counter height vanity w/dbl sinks. Full "bowling alley" size basement ready for finishing. 6 panel doors, custom window treatments & wide base trim. Privacy fenced yard &concrete patio. Schools, clubhouse, & pool all in the subdivision. Heated 3-car garage & quiet cud-de-sac. Joliet address but really Plainfield/Shorwood. Spotless, move-in condition!
Property Specifics
| Single Family | |
| — | |
| Contemporary | |
| 2006 | |
| Full | |
| — | |
| No | |
| 0.24 |
| Kendall | |
| Greywall Club | |
| 49 / Monthly | |
| Insurance,Clubhouse,Exercise Facilities,Pool | |
| Public | |
| Public Sewer | |
| 10309067 | |
| 0635161006 |
Property History
| DATE: | EVENT: | PRICE: | SOURCE: |
|---|---|---|---|
| 22 Feb, 2011 | Sold | $183,000 | MRED MLS |
| 7 Jan, 2011 | Under contract | $184,900 | MRED MLS |
| — | Last price change | $199,900 | MRED MLS |
| 17 Nov, 2010 | Listed for sale | $199,900 | MRED MLS |
| 23 May, 2019 | Sold | $295,000 | MRED MLS |
| 18 Apr, 2019 | Under contract | $299,900 | MRED MLS |
| 15 Mar, 2019 | Listed for sale | $299,900 | MRED MLS |
Room Specifics
Total Bedrooms: 4
Bedrooms Above Ground: 4
Bedrooms Below Ground: 0
Dimensions: —
Floor Type: Carpet
Dimensions: —
Floor Type: Carpet
Dimensions: —
Floor Type: Carpet
Full Bathrooms: 3
Bathroom Amenities: Separate Shower,Soaking Tub
Bathroom in Basement: 0
Rooms: Den
Basement Description: Unfinished
Other Specifics
| 3 | |
| Concrete Perimeter | |
| Asphalt | |
| Patio | |
| Cul-De-Sac,Fenced Yard | |
| 47.72X130.68X41.52X85.46X1 | |
| Unfinished | |
| Full | |
| Vaulted/Cathedral Ceilings, Skylight(s), Hardwood Floors, First Floor Bedroom, In-Law Arrangement, First Floor Laundry | |
| Range, Microwave, Dishwasher, Refrigerator, Stainless Steel Appliance(s) | |
| Not in DB | |
| Clubhouse, Pool, Sidewalks | |
| — | |
| — | |
| Gas Log |
Tax History
| Year | Property Taxes |
|---|---|
| 2011 | $5,574 |
| 2019 | $7,016 |
Contact Agent
Nearby Similar Homes
Nearby Sold Comparables
Contact Agent
Listing Provided By
RE/MAX Synergy

