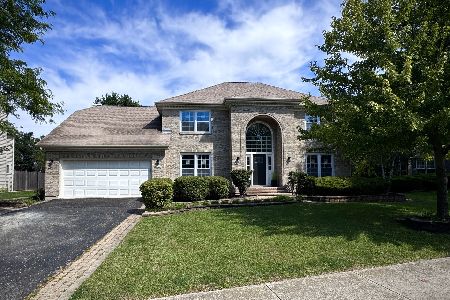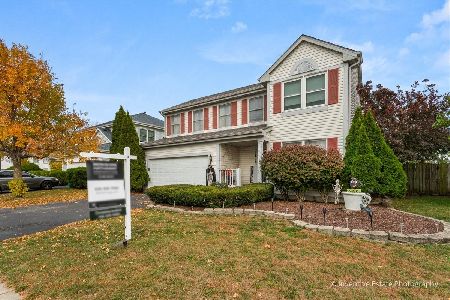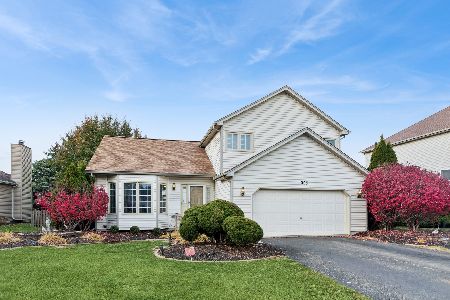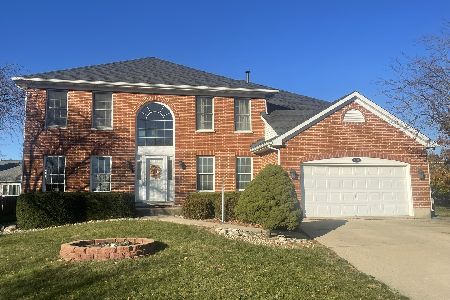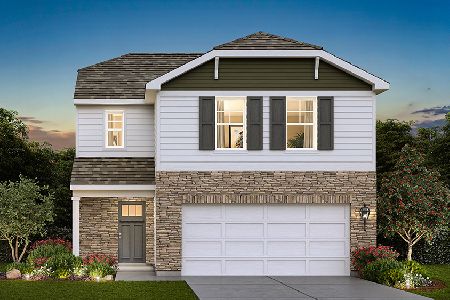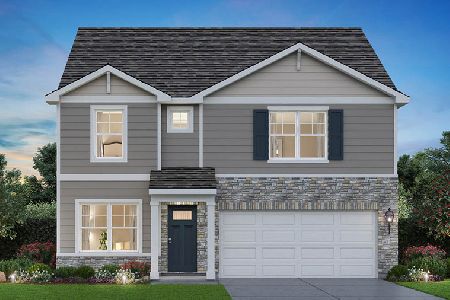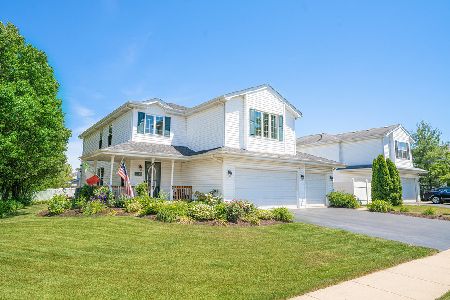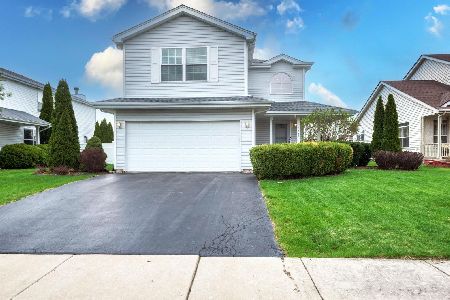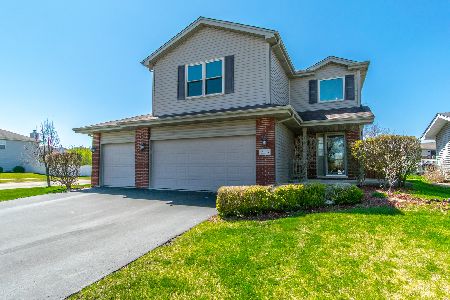2110 Primrose Drive, Plainfield, Illinois 60586
$289,000
|
Sold
|
|
| Status: | Closed |
| Sqft: | 2,245 |
| Cost/Sqft: | $129 |
| Beds: | 3 |
| Baths: | 4 |
| Year Built: | 2001 |
| Property Taxes: | $6,246 |
| Days On Market: | 2725 |
| Lot Size: | 0,23 |
Description
This is THE one! Located conveniently near everything - shopping, restaurants, interstate access, schools, etc! This ENORMOUS updated home will capture your attention the moment you walk onto the beautiful front porch & through the front door. New windows, carpet, backsplash, all 6-panel wood doors, fresh paint throughout! 3 bedrooms, 3.5 baths, loft, 3 car garage w/backyard access, GORGEOUS chef's kitchen w/high-end appliances, double builtin fridge & large kitchen island, master suite w/sitting area, FINISHED basement w/FULL bath & home theatre projector INCLUDED, family room, formal dining room w/front living room. Professionally landscaped! Concrete L-shaped patio measures 32x14 & 42x14! Underground electric dog fence! Furnace & A/C 2016! Don't miss this opportunity to own your own luxury home in this coveted area of Plainfield! 7K water purification system installed which also runs through the washing machine! (master bedroom furniture, washer/dryer & basement couch negotiable.
Property Specifics
| Single Family | |
| — | |
| — | |
| 2001 | |
| Full | |
| — | |
| No | |
| 0.23 |
| Will | |
| — | |
| 0 / Not Applicable | |
| None | |
| Public | |
| Public Sewer | |
| 10040111 | |
| 0603332100130000 |
Nearby Schools
| NAME: | DISTRICT: | DISTANCE: | |
|---|---|---|---|
|
High School
Plainfield Central High School |
202 | Not in DB | |
Property History
| DATE: | EVENT: | PRICE: | SOURCE: |
|---|---|---|---|
| 19 Oct, 2018 | Sold | $289,000 | MRED MLS |
| 19 Aug, 2018 | Under contract | $289,900 | MRED MLS |
| 3 Aug, 2018 | Listed for sale | $289,900 | MRED MLS |
| 12 Aug, 2022 | Sold | $395,000 | MRED MLS |
| 4 Jul, 2022 | Under contract | $395,000 | MRED MLS |
| 28 Jun, 2022 | Listed for sale | $395,000 | MRED MLS |
Room Specifics
Total Bedrooms: 3
Bedrooms Above Ground: 3
Bedrooms Below Ground: 0
Dimensions: —
Floor Type: —
Dimensions: —
Floor Type: —
Full Bathrooms: 4
Bathroom Amenities: Whirlpool,Separate Shower,Double Sink,Soaking Tub
Bathroom in Basement: 1
Rooms: Loft
Basement Description: Finished
Other Specifics
| 3 | |
| Concrete Perimeter | |
| Asphalt | |
| Patio, Porch, Storms/Screens | |
| Fenced Yard,Landscaped | |
| 9899 | |
| Full,Unfinished | |
| Full | |
| Vaulted/Cathedral Ceilings, Bar-Dry, Hardwood Floors | |
| Range, Microwave, Dishwasher, High End Refrigerator, Stainless Steel Appliance(s), Wine Refrigerator, Built-In Oven | |
| Not in DB | |
| Sidewalks, Street Lights, Street Paved | |
| — | |
| — | |
| Wood Burning |
Tax History
| Year | Property Taxes |
|---|---|
| 2018 | $6,246 |
| 2022 | $7,073 |
Contact Agent
Nearby Similar Homes
Nearby Sold Comparables
Contact Agent
Listing Provided By
@properties

