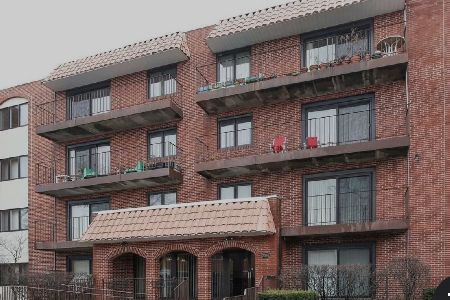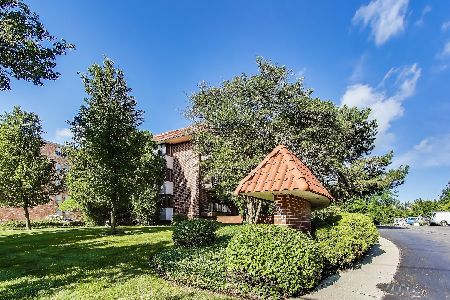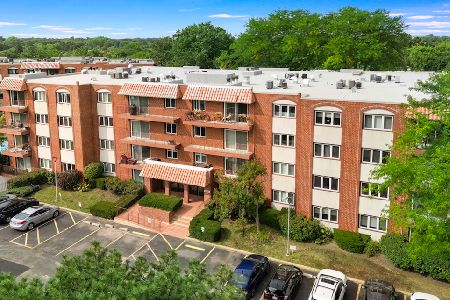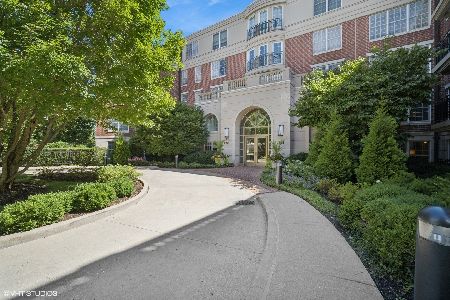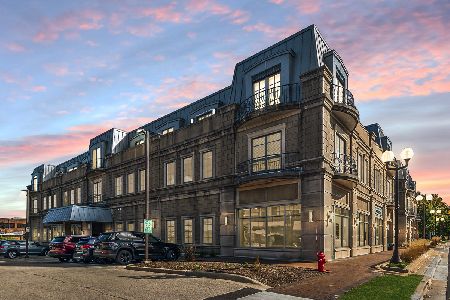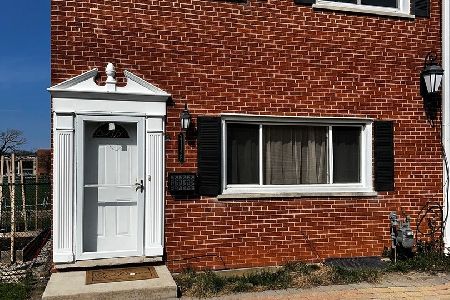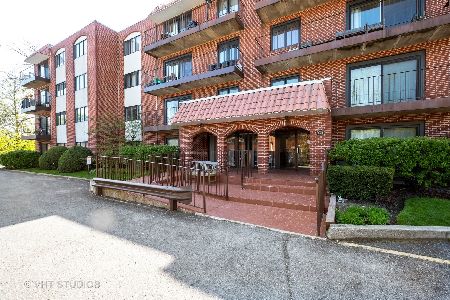2110 Saint Johns Avenue, Highland Park, Illinois 60035
$311,000
|
Sold
|
|
| Status: | Closed |
| Sqft: | 1,344 |
| Cost/Sqft: | $208 |
| Beds: | 3 |
| Baths: | 3 |
| Year Built: | 1964 |
| Property Taxes: | $4,004 |
| Days On Market: | 110 |
| Lot Size: | 0,00 |
Description
Great space in this three bedroom townhouse, two blocks to downtown Highland Park and Metra station! The all brick unit features one full and two half baths. Spacious living room 20 x 15, which can be used as a combination dining room space, if you so choose! Kitchen appliances recently updated in 2024 (refrigerator, oven/range and dishwasher) and granite counters complete the cooking area, as well as a large eating area that fits a big table and could double as the dining room. Hardwood flooring on first and second floors. Primary bedroom includes a recently remodeled half bath. The full hall bath offers a whirlpool tub. A large finished basement recreation/family room (20x15) and has laminated wood flooring and is currently used as a guest bedroom. A/C unit replace in 2024 and furnace replaced in 2022. The laundry room has washer and dryer and a shower stall, as well as a large 11 x 7 enclosed storage closet. One assigned parking spot plus additional guest spot(s).
Property Specifics
| Condos/Townhomes | |
| 2 | |
| — | |
| 1964 | |
| — | |
| — | |
| No | |
| — |
| Lake | |
| — | |
| 466 / Monthly | |
| — | |
| — | |
| — | |
| 12403854 | |
| 16231103020000 |
Nearby Schools
| NAME: | DISTRICT: | DISTANCE: | |
|---|---|---|---|
|
Grade School
Indian Trail Elementary School |
112 | — | |
|
Middle School
Edgewood Middle School |
112 | Not in DB | |
|
High School
Highland Park High School |
113 | Not in DB | |
Property History
| DATE: | EVENT: | PRICE: | SOURCE: |
|---|---|---|---|
| 11 Aug, 2025 | Sold | $311,000 | MRED MLS |
| 8 Jul, 2025 | Under contract | $280,000 | MRED MLS |
| 5 Jul, 2025 | Listed for sale | $280,000 | MRED MLS |














Room Specifics
Total Bedrooms: 3
Bedrooms Above Ground: 3
Bedrooms Below Ground: 0
Dimensions: —
Floor Type: —
Dimensions: —
Floor Type: —
Full Bathrooms: 3
Bathroom Amenities: Whirlpool
Bathroom in Basement: 0
Rooms: —
Basement Description: —
Other Specifics
| — | |
| — | |
| — | |
| — | |
| — | |
| COMMON | |
| — | |
| — | |
| — | |
| — | |
| Not in DB | |
| — | |
| — | |
| — | |
| — |
Tax History
| Year | Property Taxes |
|---|---|
| 2025 | $4,004 |
Contact Agent
Nearby Similar Homes
Nearby Sold Comparables
Contact Agent
Listing Provided By
@properties Christie's International Real Estate

