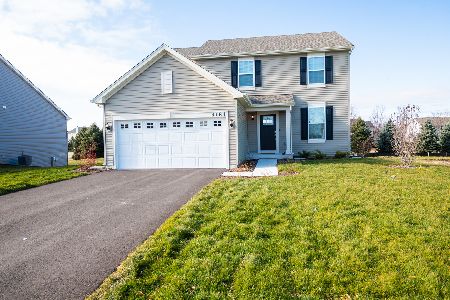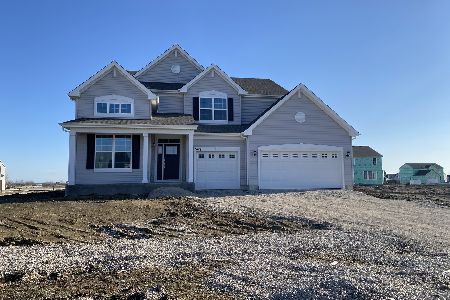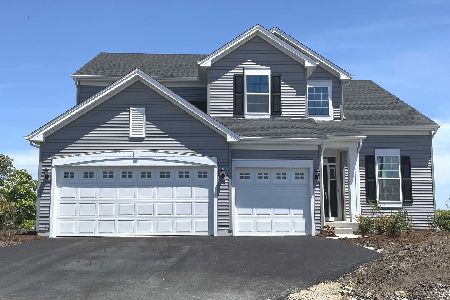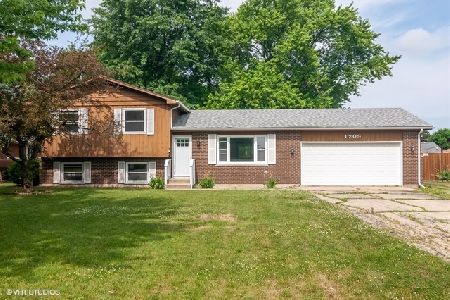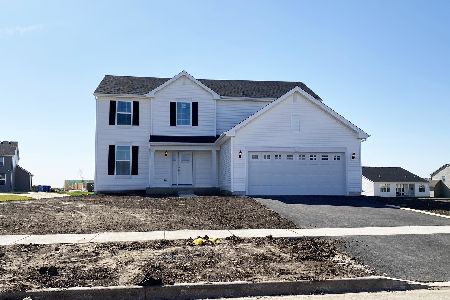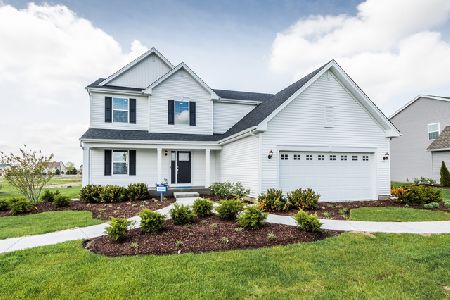2110 Tremont Avenue, Yorkville, Illinois 60560
$420,955
|
Sold
|
|
| Status: | Closed |
| Sqft: | 2,420 |
| Cost/Sqft: | $174 |
| Beds: | 4 |
| Baths: | 3 |
| Year Built: | 2023 |
| Property Taxes: | $0 |
| Days On Market: | 961 |
| Lot Size: | 0,32 |
Description
*SOLD AT PRINT* (AUBURN MODEL) IN RAINTREE VILLAGE CLUBHOUSE COMMUNITY!! FEATURING 4 BEDROOMS, FIRST FLOOR OFFICE & 2.5 BATH. FULL BASEMENT. STUNNING 2 STORY FOYER WITH 9FT FIRST FLOOR CEILINGS*THE ENTIRE FIRST FLOOR HAS VINYLE PLANK FLOORING*,THEN ENTER MAIN LIVING SPACE WITH A GOOD-SIZED FAMILY ROOM THAT LAYS OPEN TO MODERN KITCHEN DESIGN WITH ROOMY BREAKFAST AREA.KITCHEN HAS POPULAR QUARTZ COUNTER TOPS, CUSTOM 42' CABINETS, PANTRY, OVER-SIZED ISLAND & BREAKFAST BAR, STAINLESS STEEL KITCHEN APPLIANCE PACKAGE !!BEAUTIFUL LIGHTING+ LED SURFACE MOUNT LIGHTS. STUNNING MASTER SUITE WITH LARGE WALK IN CLOSET, POPULAR OVER-SIZED WALK IN SHOWER, DUAL QUARTZ COMFORT HEIGHT VANITIES & ELONGATED 'SMARTHEIGHT' COMMODES. ROOMY SECONDARY BEDROOMS AND 2ND FLOOR LAUNDRY.SMART HOME AUTOMATION FEATURES "RING" VIDEO SURVEILLANCE DOOR BELL, WI-FI SMART LOCK & SMART THERMOSTAT! ENERGY EFFICIENT FEATURES THRU-OUT! WHITE DOORS &TRIM! LANDSCAPE PACKAGE WITH FRONT SOD ON EXCEPTIONALLY LARGE HOMESITE! EXTENSIVE 10 YR BUILDER WARRANTY! COMMUNITY FEATURES CLUBHOUSE, SWIMMING POOLS, FITNESS CENTER,GAME ROOM,TENNIS COURTS,PARKS, BIKE PATHS & ON SITE YORKVILLE MIDDLE SCHOOL! GREAT LOCATION CLOSE TO SHOPPING, RESTAURANTS, RAGING WAVES WATER PARK & MORE.PHOTOS OF A SIMILAR AUBURN MODEL HOME
Property Specifics
| Single Family | |
| — | |
| — | |
| 2023 | |
| — | |
| AUBURN | |
| No | |
| 0.32 |
| Kendall | |
| Raintree Village | |
| 52 / Monthly | |
| — | |
| — | |
| — | |
| 11798737 | |
| 0510106002 |
Nearby Schools
| NAME: | DISTRICT: | DISTANCE: | |
|---|---|---|---|
|
Grade School
Circle Center Grade School |
115 | — | |
|
Middle School
Yorkville Middle School |
115 | Not in DB | |
|
High School
Yorkville High School |
115 | Not in DB | |
Property History
| DATE: | EVENT: | PRICE: | SOURCE: |
|---|---|---|---|
| 8 Nov, 2023 | Sold | $420,955 | MRED MLS |
| 2 Jun, 2023 | Under contract | $420,955 | MRED MLS |
| 2 Jun, 2023 | Listed for sale | $420,955 | MRED MLS |
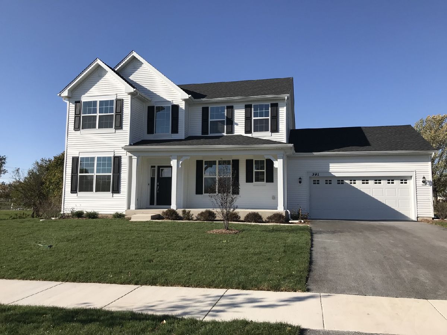
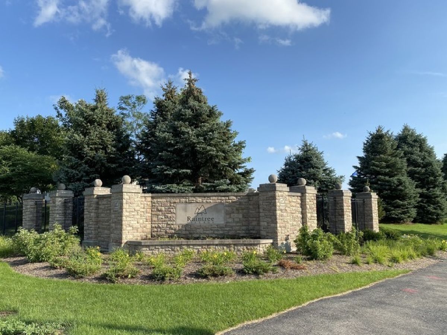
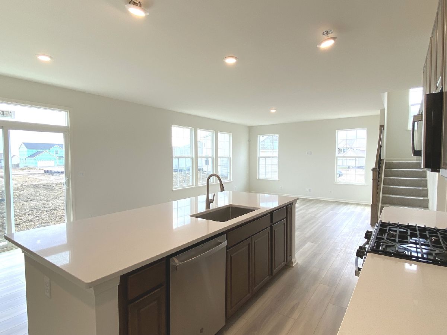
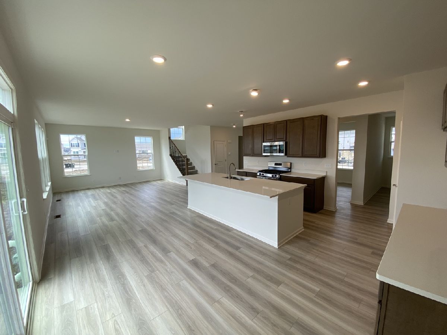
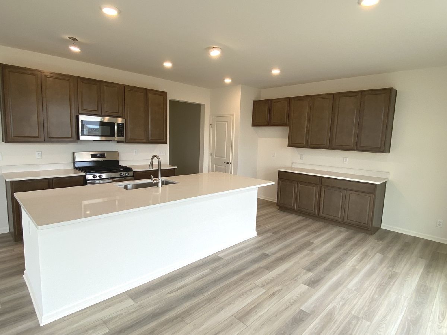
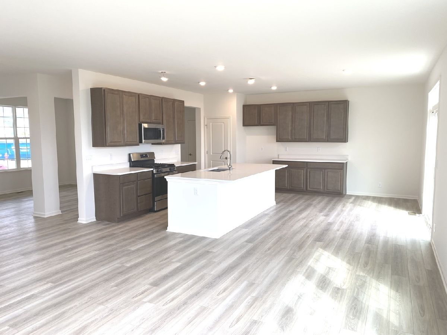
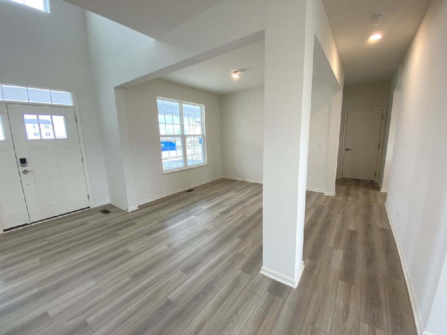
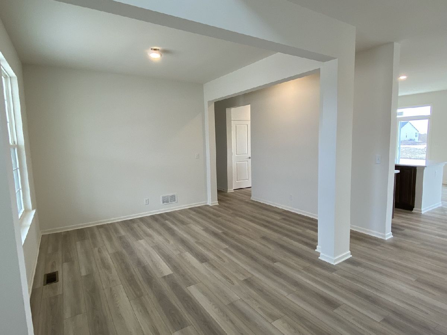
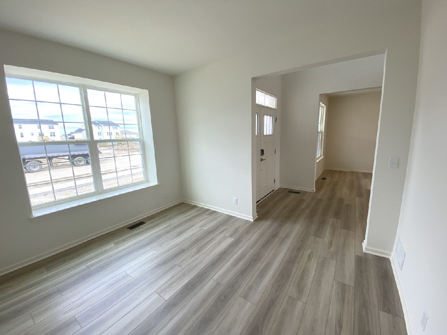
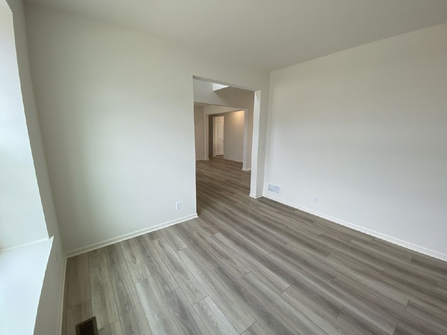
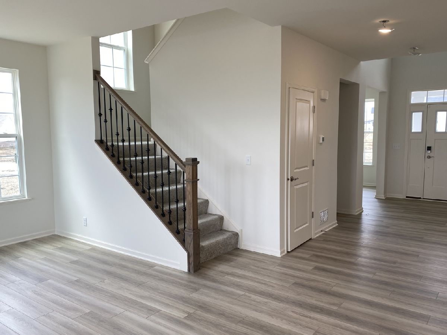
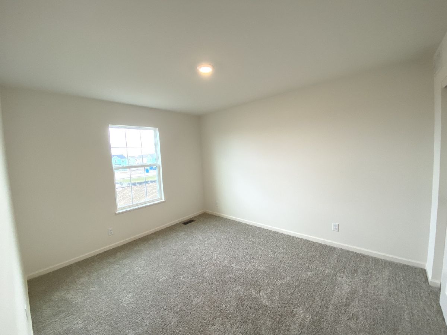
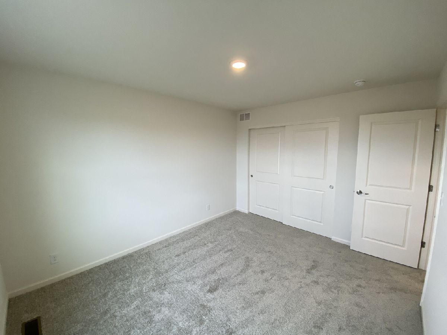
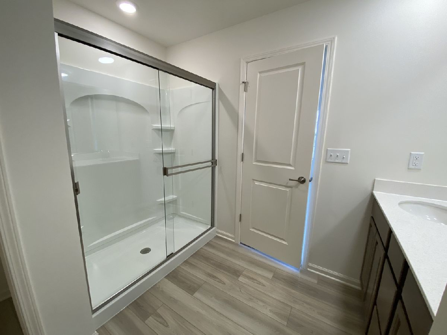
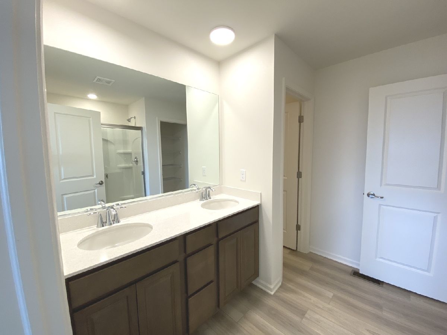
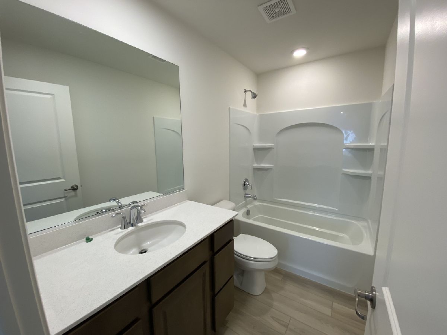
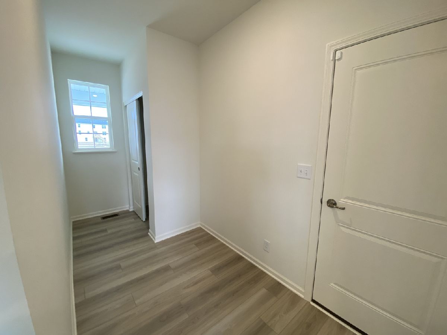
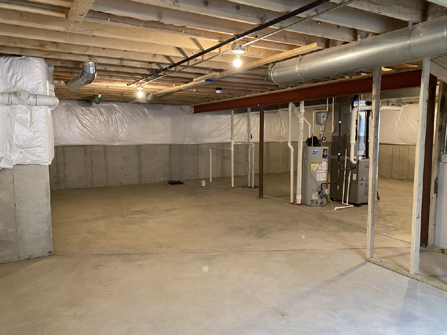
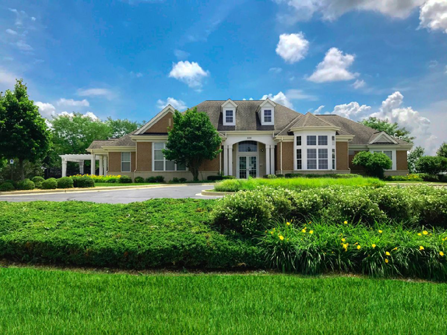
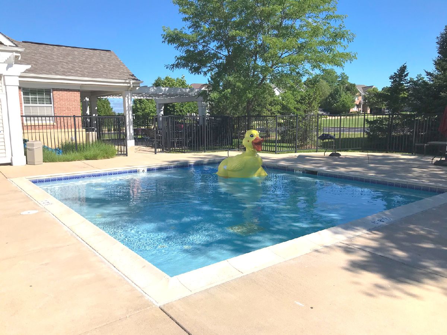
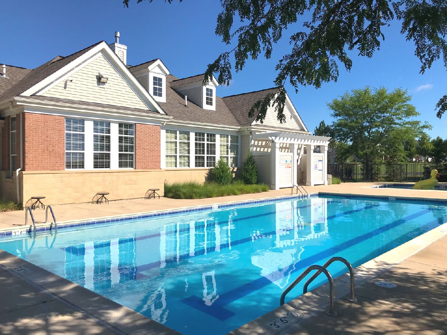
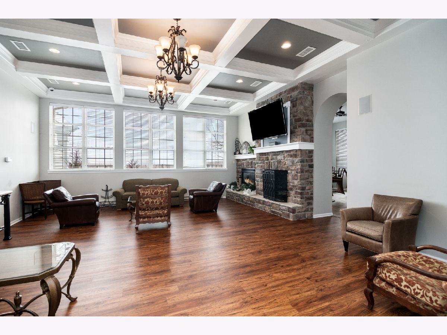
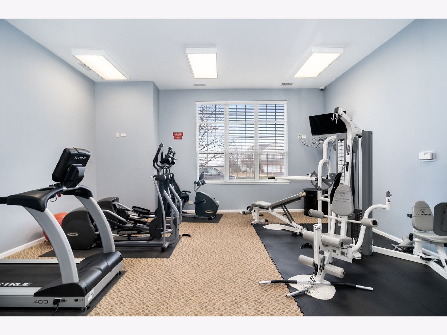
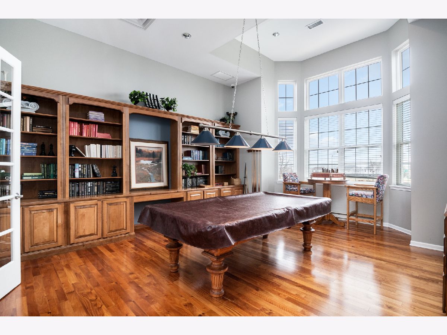
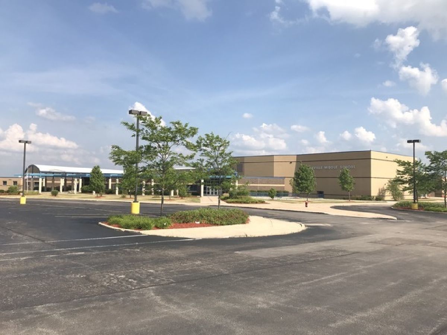
Room Specifics
Total Bedrooms: 4
Bedrooms Above Ground: 4
Bedrooms Below Ground: 0
Dimensions: —
Floor Type: —
Dimensions: —
Floor Type: —
Dimensions: —
Floor Type: —
Full Bathrooms: 3
Bathroom Amenities: Double Sink
Bathroom in Basement: 0
Rooms: —
Basement Description: —
Other Specifics
| 2 | |
| — | |
| — | |
| — | |
| — | |
| 91X142 | |
| — | |
| — | |
| — | |
| — | |
| Not in DB | |
| — | |
| — | |
| — | |
| — |
Tax History
| Year | Property Taxes |
|---|
Contact Agent
Nearby Similar Homes
Nearby Sold Comparables
Contact Agent
Listing Provided By
RE/MAX Ultimate Professionals






