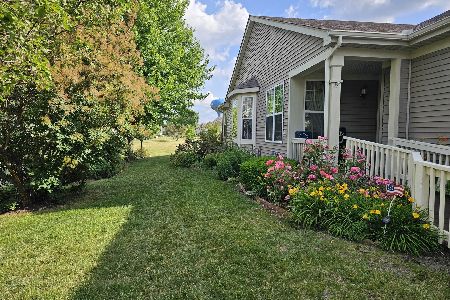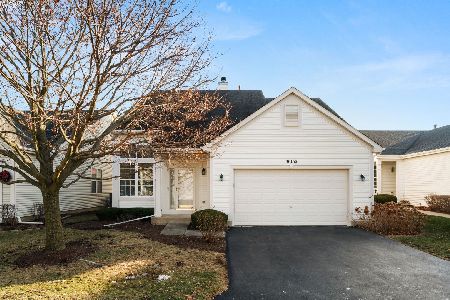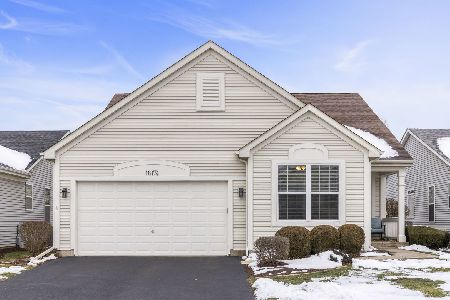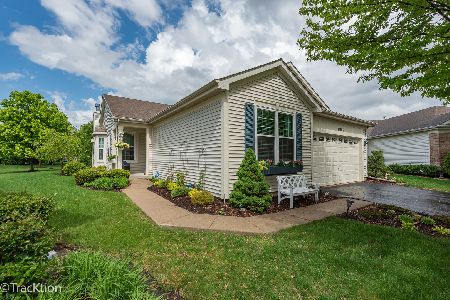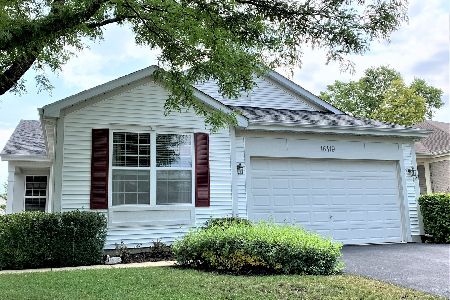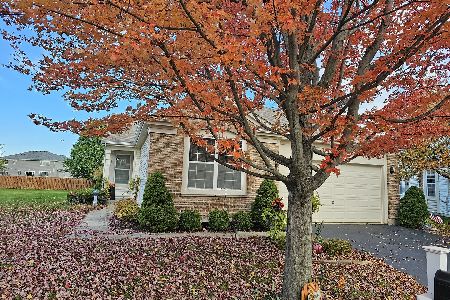21105 Silver Moon Lake Way, Crest Hill, Illinois 60403
$318,000
|
Sold
|
|
| Status: | Closed |
| Sqft: | 2,112 |
| Cost/Sqft: | $153 |
| Beds: | 2 |
| Baths: | 3 |
| Year Built: | 2004 |
| Property Taxes: | $6,193 |
| Days On Market: | 2690 |
| Lot Size: | 0,37 |
Description
Pristine condition, sprawling brick ranch home on one of the biggest lots in the popular 55+ community Carillon Lakes.Tons of upgrades! Features, 2 private master suites w/ full master baths, 3rd Bd in basement w/ another full bath! Spacious family room w/ granite fireplace, eat-in kitchen area w/ gorgeous custom cabinetry & Corian counter tops. Spacious open concept formal living room / dining room, main floor laundry room with wash sink & spacious cabinetry for plenty of storage. Custom stain glass windows above doorways in kitchen and second master suite. Plenty of upgrades include, bump-out sunroom area, crown molding, canned lighting, whole house built-in speakers system, vaulted ceilings, plantation shutters, yard sprinkler system, extra tall ceilings thru out, etc. Spacious den with double french doors. Spectacular finished basement w/huge great room. Enjoy the backyard with pergola and brick paver patio. Well cared for home!
Property Specifics
| Single Family | |
| — | |
| Ranch | |
| 2004 | |
| Full | |
| — | |
| No | |
| 0.37 |
| Will | |
| Carillon Lakes | |
| 214 / Monthly | |
| Insurance,Security,Clubhouse,Exercise Facilities,Pool,Lawn Care,Snow Removal | |
| Community Well | |
| Public Sewer | |
| 10073489 | |
| 1104194010500000 |
Property History
| DATE: | EVENT: | PRICE: | SOURCE: |
|---|---|---|---|
| 23 May, 2019 | Sold | $318,000 | MRED MLS |
| 31 Dec, 2018 | Under contract | $323,900 | MRED MLS |
| — | Last price change | $324,900 | MRED MLS |
| 5 Sep, 2018 | Listed for sale | $335,000 | MRED MLS |
Room Specifics
Total Bedrooms: 3
Bedrooms Above Ground: 2
Bedrooms Below Ground: 1
Dimensions: —
Floor Type: —
Dimensions: —
Floor Type: —
Full Bathrooms: 3
Bathroom Amenities: Whirlpool,Separate Shower,Double Sink
Bathroom in Basement: 1
Rooms: Den,Recreation Room
Basement Description: Finished,Crawl
Other Specifics
| 2 | |
| Concrete Perimeter | |
| Asphalt | |
| Porch, Brick Paver Patio, Storms/Screens | |
| — | |
| 115X147X38X183X54 | |
| Full | |
| Full | |
| Vaulted/Cathedral Ceilings, Hardwood Floors, First Floor Bedroom, First Floor Laundry, First Floor Full Bath | |
| Range, Microwave, Dishwasher, Refrigerator, Washer, Dryer, Disposal | |
| Not in DB | |
| Clubhouse, Pool, Sidewalks, Street Lights | |
| — | |
| — | |
| Gas Log, Gas Starter |
Tax History
| Year | Property Taxes |
|---|---|
| 2019 | $6,193 |
Contact Agent
Nearby Similar Homes
Nearby Sold Comparables
Contact Agent
Listing Provided By
Coldwell Banker The Real Estate Group

