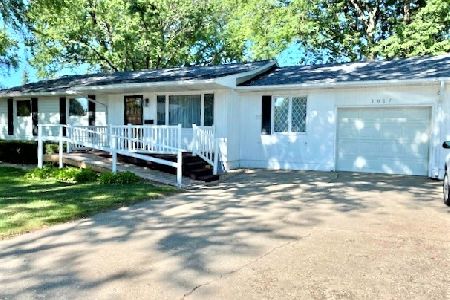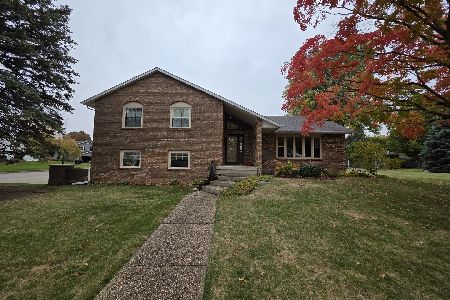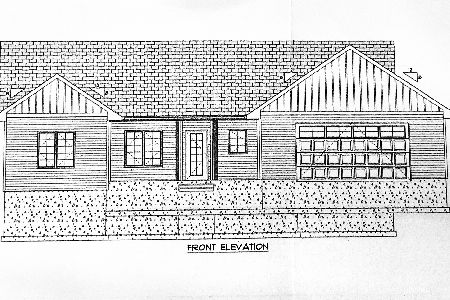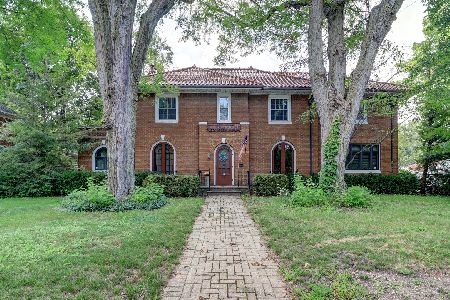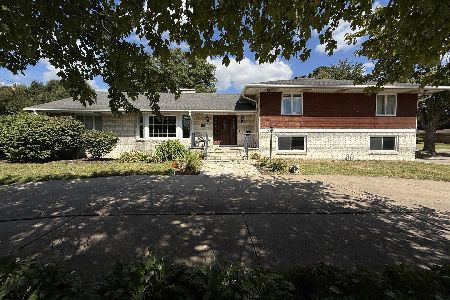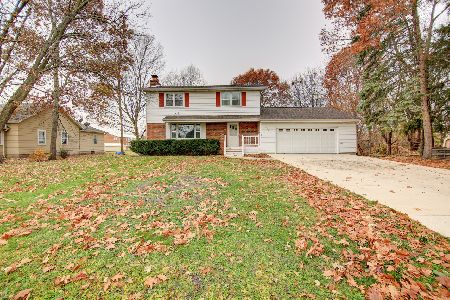2111 4th Avenue, Sterling, Illinois 61081
$75,200
|
Sold
|
|
| Status: | Closed |
| Sqft: | 1,200 |
| Cost/Sqft: | $67 |
| Beds: | 3 |
| Baths: | 1 |
| Year Built: | 1943 |
| Property Taxes: | $1,675 |
| Days On Market: | 3489 |
| Lot Size: | 0,43 |
Description
Comfortable 1 story home with 4 car garage. Neat and clean-move in condition and handy to schools. Walk up attic-great for storage. Roof & gutters 2011. 45x20 garage-new in 2012-heated, insulated, 10 foot ceiling, 2 over head doors. Extra large lot 102x185
Property Specifics
| Single Family | |
| — | |
| Bungalow | |
| 1943 | |
| Partial | |
| — | |
| No | |
| 0.43 |
| Whiteside | |
| — | |
| 0 / Not Applicable | |
| None | |
| Public | |
| Public Sewer | |
| 09257026 | |
| 11164260080000 |
Property History
| DATE: | EVENT: | PRICE: | SOURCE: |
|---|---|---|---|
| 28 Jun, 2011 | Sold | $65,000 | MRED MLS |
| 27 May, 2011 | Under contract | $75,900 | MRED MLS |
| — | Last price change | $79,900 | MRED MLS |
| 12 Oct, 2010 | Listed for sale | $79,900 | MRED MLS |
| 10 Nov, 2016 | Sold | $75,200 | MRED MLS |
| 27 Jun, 2016 | Under contract | $79,900 | MRED MLS |
| 14 Jun, 2016 | Listed for sale | $79,900 | MRED MLS |
| 18 Mar, 2024 | Sold | $75,000 | MRED MLS |
| 14 Feb, 2024 | Under contract | $78,000 | MRED MLS |
| 2 Feb, 2024 | Listed for sale | $78,000 | MRED MLS |
Room Specifics
Total Bedrooms: 3
Bedrooms Above Ground: 3
Bedrooms Below Ground: 0
Dimensions: —
Floor Type: Carpet
Dimensions: —
Floor Type: Carpet
Full Bathrooms: 1
Bathroom Amenities: —
Bathroom in Basement: 0
Rooms: No additional rooms
Basement Description: Unfinished
Other Specifics
| 4 | |
| Block,Concrete Perimeter | |
| Gravel | |
| — | |
| — | |
| 102X185 | |
| Interior Stair | |
| None | |
| First Floor Bedroom, First Floor Full Bath | |
| Range, Refrigerator, Washer, Dryer | |
| Not in DB | |
| — | |
| — | |
| — | |
| — |
Tax History
| Year | Property Taxes |
|---|---|
| 2011 | $1,612 |
| 2016 | $1,675 |
| 2024 | $2,472 |
Contact Agent
Nearby Similar Homes
Nearby Sold Comparables
Contact Agent
Listing Provided By
Re/Max Sauk Valley

