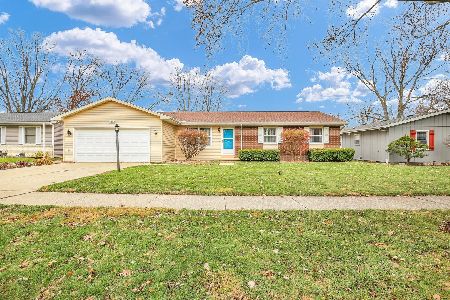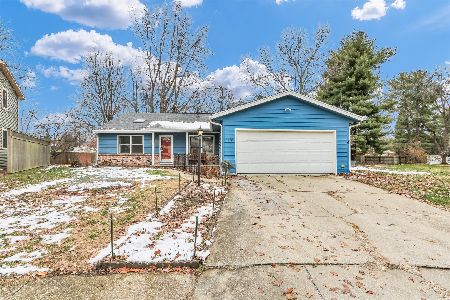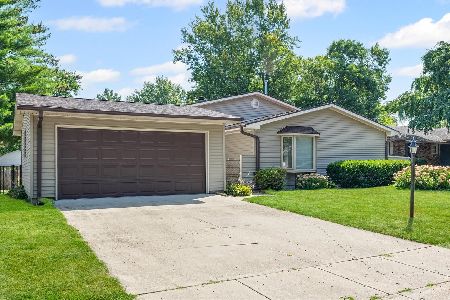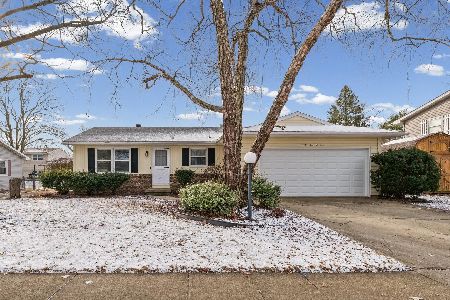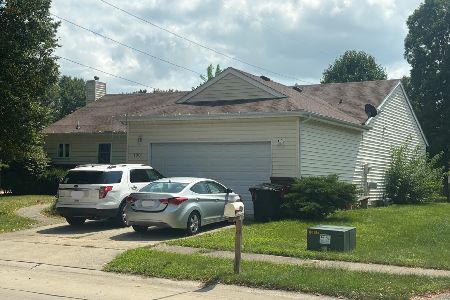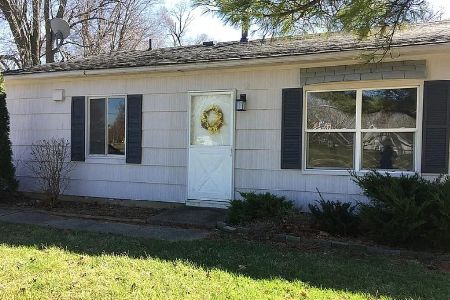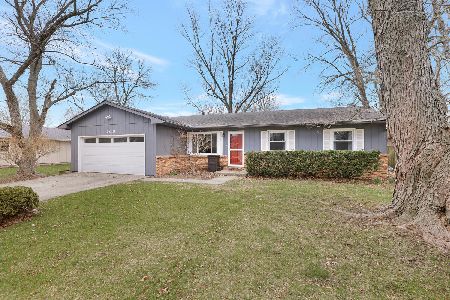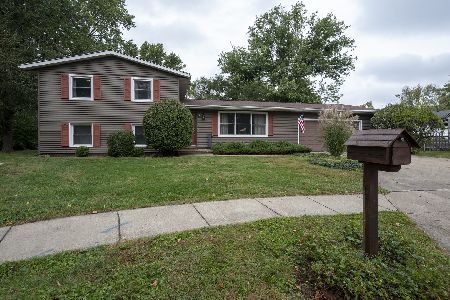2111 Barberry Drive, Champaign, Illinois 61821
$165,000
|
Sold
|
|
| Status: | Closed |
| Sqft: | 1,854 |
| Cost/Sqft: | $89 |
| Beds: | 4 |
| Baths: | 2 |
| Year Built: | 1968 |
| Property Taxes: | $4,081 |
| Days On Market: | 1871 |
| Lot Size: | 0,17 |
Description
Welcome to 2111 Barberry Drive. In 1968 this home was the model home for the Southwood neighborhood. The current owner has loved the home for 9years, but now it's time to move on to the next home. The first floor offers an open floor plan between the living room/dining room and kitchen. This space is great for entertaining friends and family. The vinyl plank flooring on the main level was installed in 2016. The lower level offers a roomy family room with a full bath and the 4th bedroom. A great place to escape and watch your favorite shows or relax with a good book. Upstairs there are 3 bedrooms and a completely remodeled bath. The bathroom is beautiful and a must see. The bedrooms have hardwood flooring and lot's of windows to let the light in. When Spring arrives you can enjoy the patio and relax after a hard day at work. New roof in 2019, upstairs bathroom remodeled in 2019, Kitchen remodel in 2014, Luxury Vinyl plank flooring on the main level and lower level flooring was installed in 2016.
Property Specifics
| Single Family | |
| — | |
| Tri-Level | |
| 1968 | |
| None | |
| — | |
| No | |
| 0.17 |
| Champaign | |
| Southwood | |
| — / Not Applicable | |
| None | |
| Public | |
| Public Sewer | |
| 10946774 | |
| 452022428002 |
Nearby Schools
| NAME: | DISTRICT: | DISTANCE: | |
|---|---|---|---|
|
Grade School
Unit 4 Of Choice |
4 | — | |
|
Middle School
Champaign/middle Call Unit 4 351 |
4 | Not in DB | |
|
High School
Centennial High School |
4 | Not in DB | |
Property History
| DATE: | EVENT: | PRICE: | SOURCE: |
|---|---|---|---|
| 26 Feb, 2021 | Sold | $165,000 | MRED MLS |
| 14 Dec, 2020 | Under contract | $165,000 | MRED MLS |
| 3 Dec, 2020 | Listed for sale | $165,000 | MRED MLS |
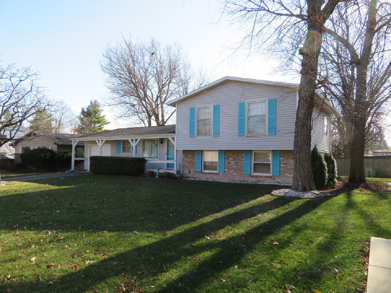
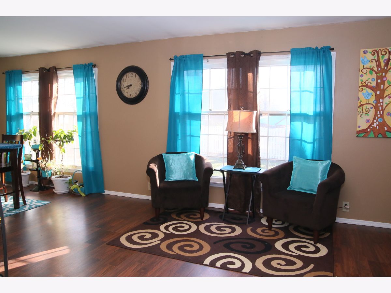
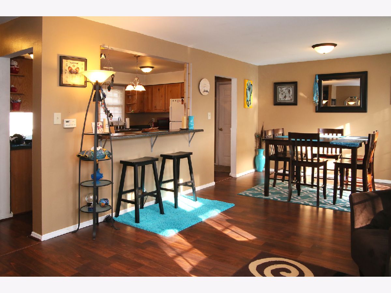
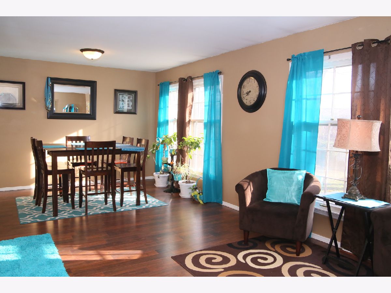
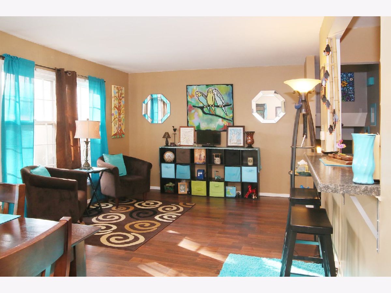
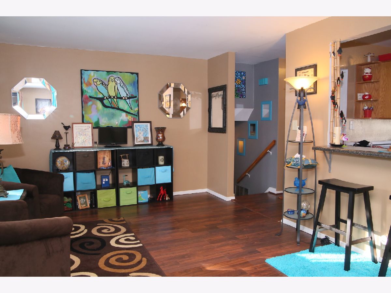
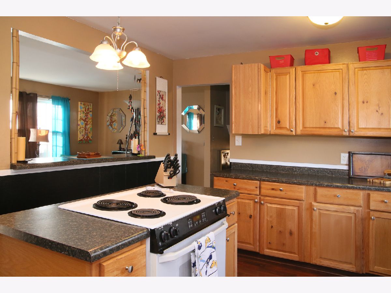
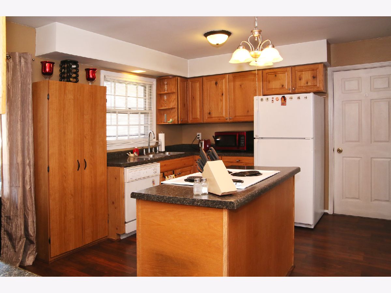
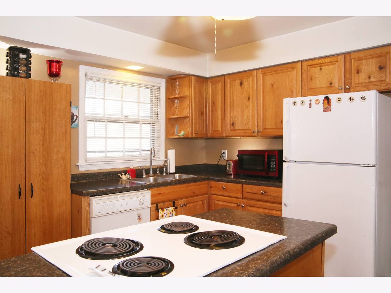
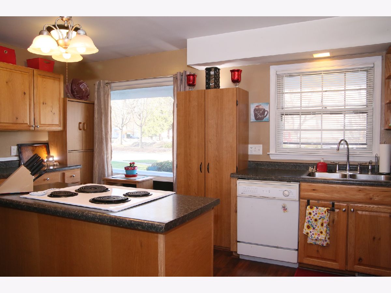
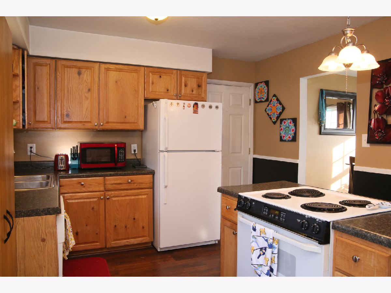
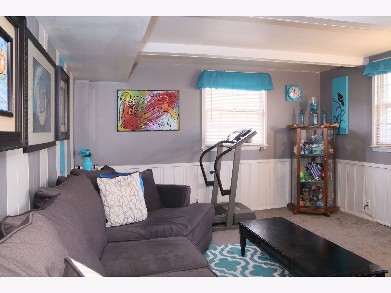
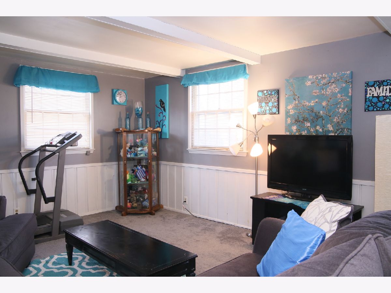
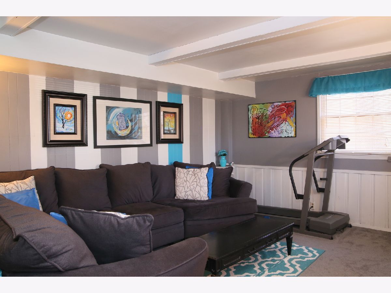
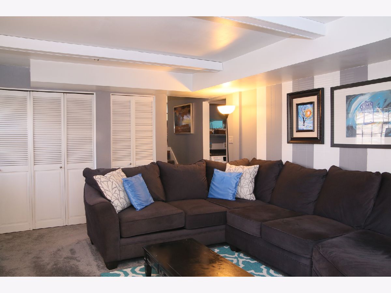
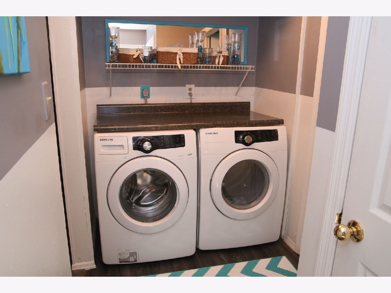
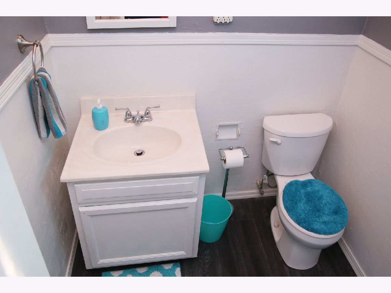
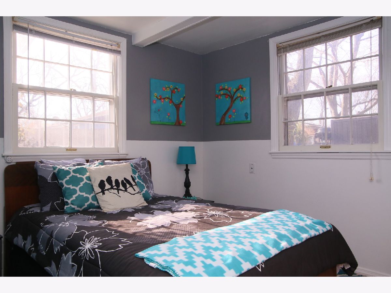
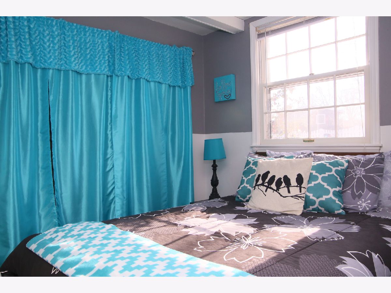
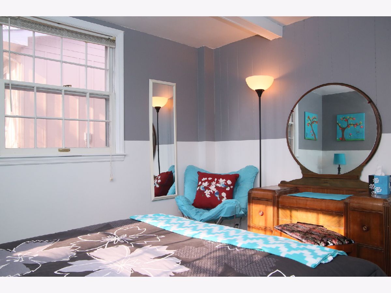
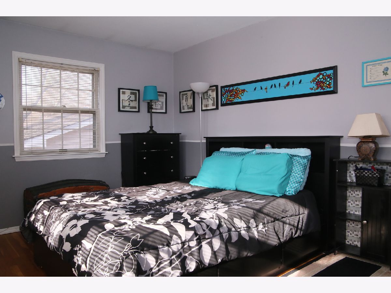
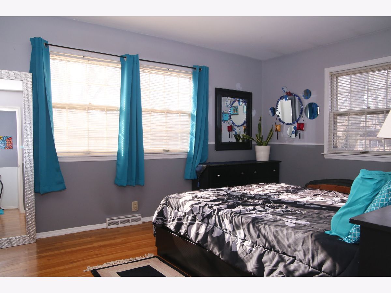
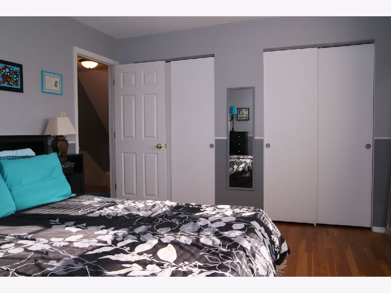
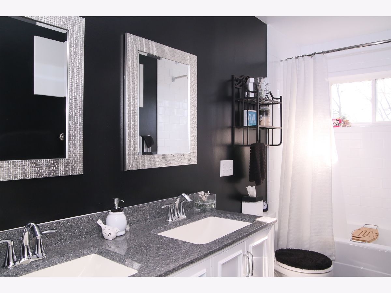
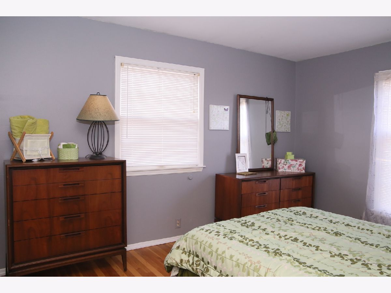
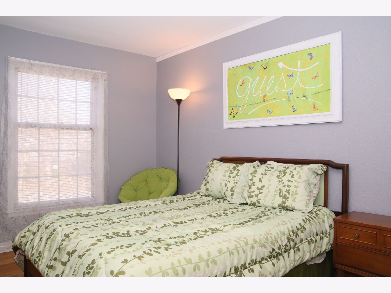
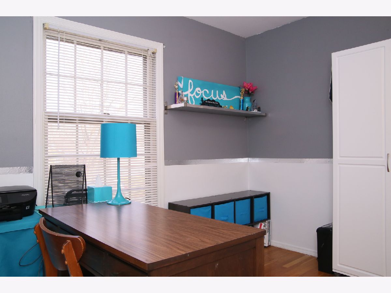
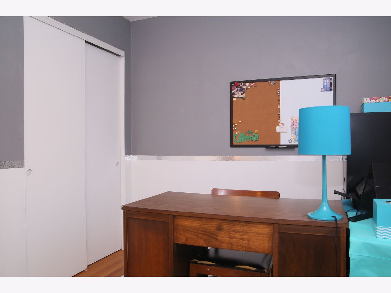
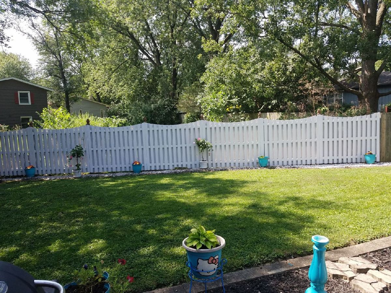
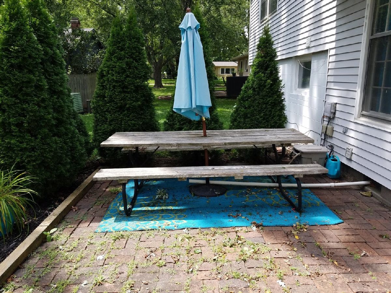
Room Specifics
Total Bedrooms: 4
Bedrooms Above Ground: 4
Bedrooms Below Ground: 0
Dimensions: —
Floor Type: Hardwood
Dimensions: —
Floor Type: Hardwood
Dimensions: —
Floor Type: Carpet
Full Bathrooms: 2
Bathroom Amenities: —
Bathroom in Basement: —
Rooms: No additional rooms
Basement Description: Crawl,Slab
Other Specifics
| 1 | |
| — | |
| Concrete | |
| Patio | |
| — | |
| 79X104X80X98 | |
| — | |
| None | |
| Some Carpeting, Some Wood Floors | |
| Range, Dishwasher, Refrigerator, Washer, Dryer | |
| Not in DB | |
| Curbs, Sidewalks, Street Paved | |
| — | |
| — | |
| — |
Tax History
| Year | Property Taxes |
|---|---|
| 2021 | $4,081 |
Contact Agent
Nearby Similar Homes
Nearby Sold Comparables
Contact Agent
Listing Provided By
Coldwell Banker Real Estate Group

